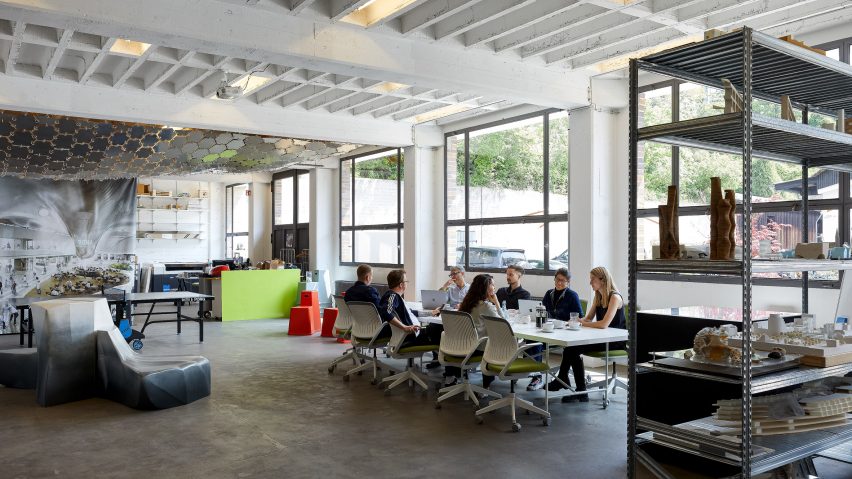
Photographer Marc Goodwin goes behind the scenes of Stuttgart architecture studios
Architectural photographer Marc Goodwin has photographed behind the scenes at 11 Stuttgart-based architecture studios in the latest of a three-part series documenting architecture offices in Germany.
In the Stuttgart edition of his documentation of worldwide architecture studios, Goodwin has photographed studios including Blocher Partners, Se\arch Freie Architekten and Laboratory for Visionary Architecture.
The layouts and decoration across the studios vary, from Asp Architekten's colourful and brightly painted walls and pipes to SCOPE Architekten's work areas organised along a window-lined wall of the former office space.
Goodwin spoke to Dezeen about his experience photographing the studios.
"I can't say enough about the kindness of the team at Se\arch in Stuttgart," Goodwin told Dezeen.
"Backing up slowly and carefully to fit them into frame, I didn't see a plinth behind me and would you believe I knocked a model off it?" he continued.
"This has never happened before as models are like treasures in a museum, but I was so focussed on the team at work that I didn't see what was behind me."
"I probably shouldn't admit to this as people will think twice before letting me into their offices now, but let me assure readers it was a case of once bitten twice shy," said Goodwin.
Goodwin founded his architectural photography studio Archmospheres in 2004 and has photographed over 200 architectural studios across the world providing glimpses into the interiors of typically unseen workspaces.
Goodwin and his studio Archmospheres have photographed architecture studios including Madrid-based architect Andrés Jaque's 12-person office, Paris-based architect Renzo Piano's Building Workshop and Mexico City-based architect Frida Escobedo's office in a former residential building.
Read on for a look into 11 architecture studios across Stuttgart:
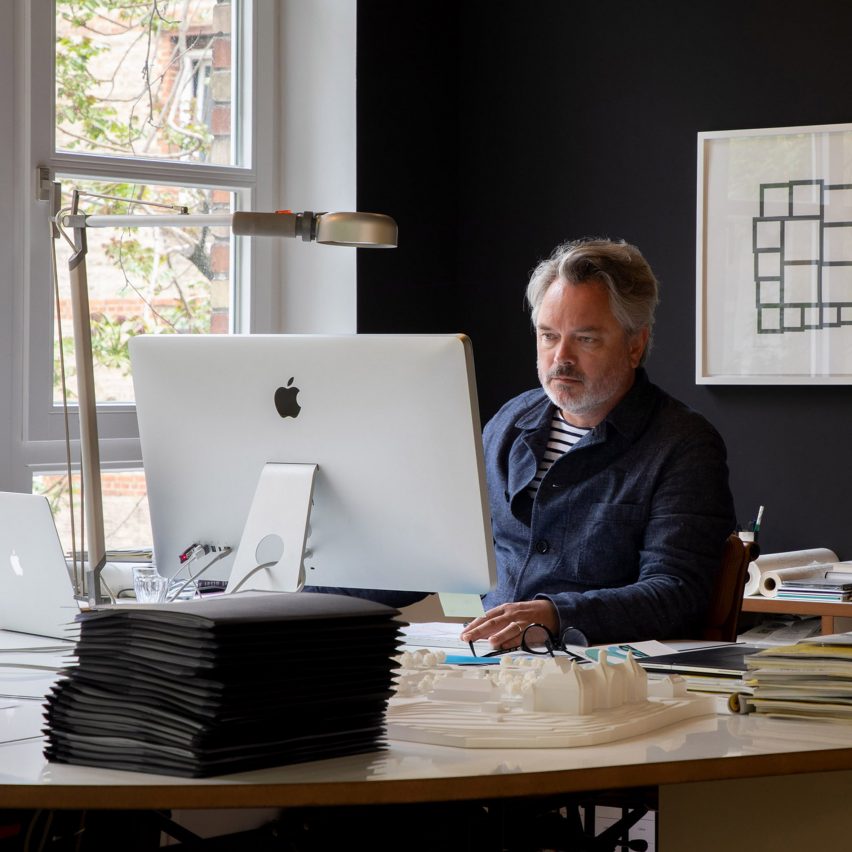
Schleicher.ragaller Architekten
In this space since: 2020
Number of members of staff: 18
Size: 180 square metres
Building's history: former Osram lamp factory
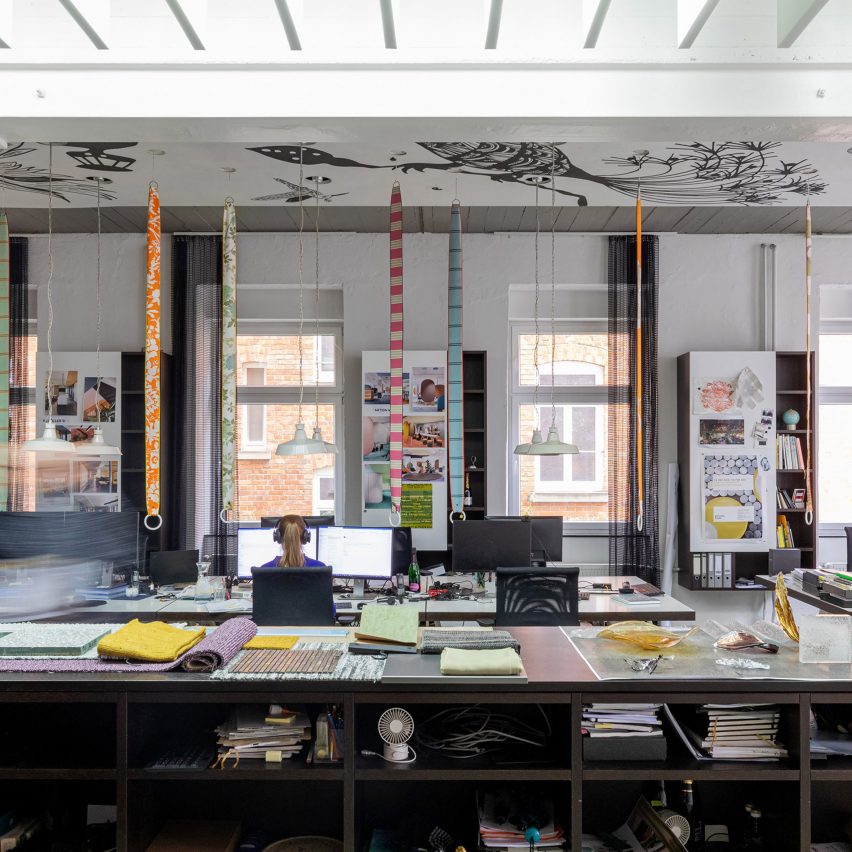
Ippolito Fleitz Group – Identity Architects
In this space since: 2009
Number of members of staff: 70
Size: 1060 square metres
Building's history: former factory for control technology
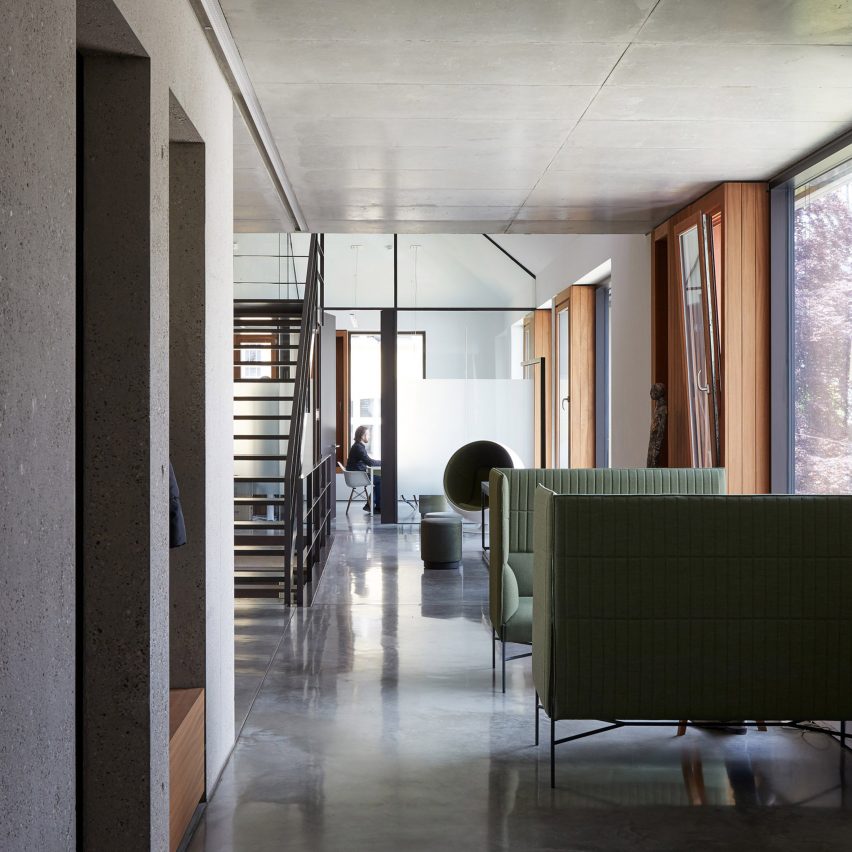
In this space since: 2011
Number of members of staff: 230
Size: 3000 square metres
Building's history: new building
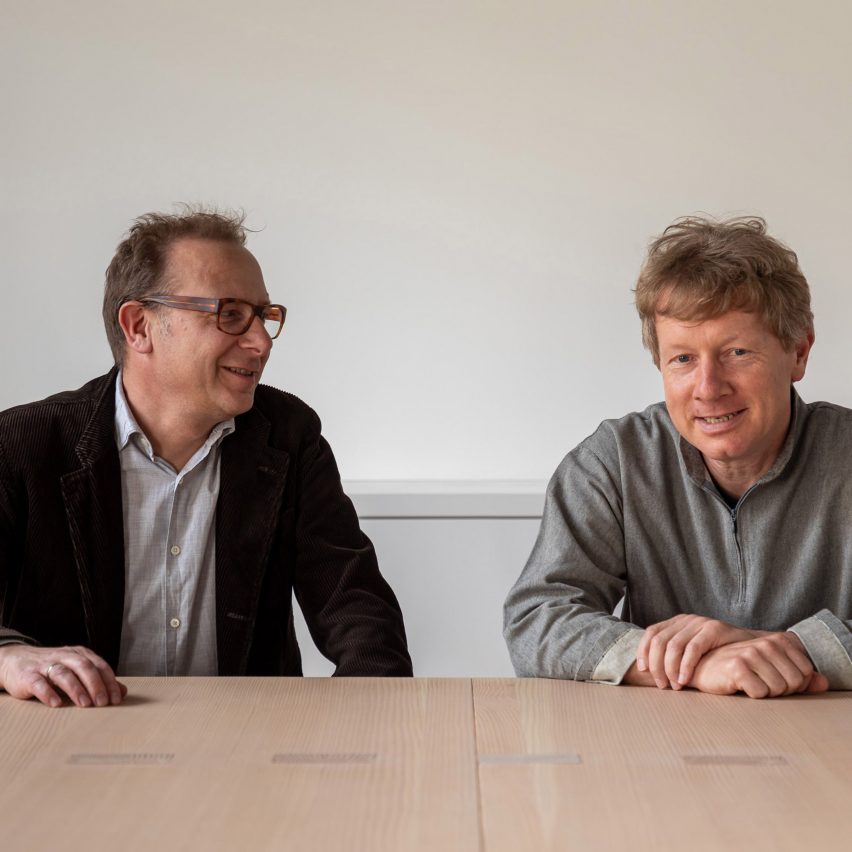
In this space since: 2020
Number of members of staff: 60
Size: 900 square metres
Building's history: former office
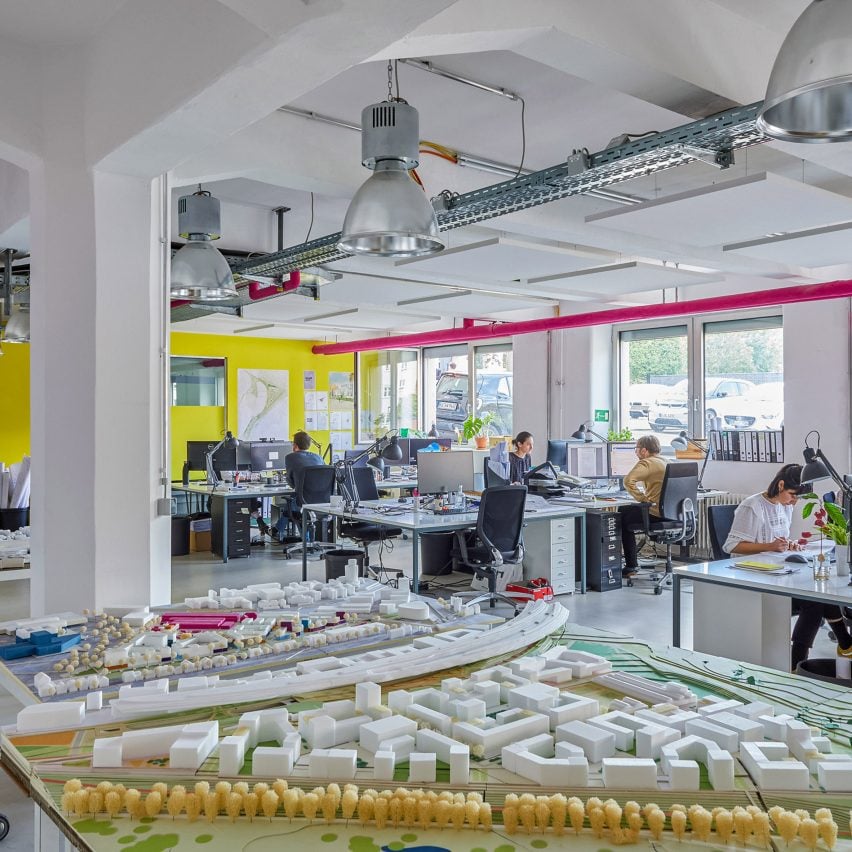
In this space since: 2012
Number of members of staff: 90
Size: 1330 square metres
Building's history: former factory
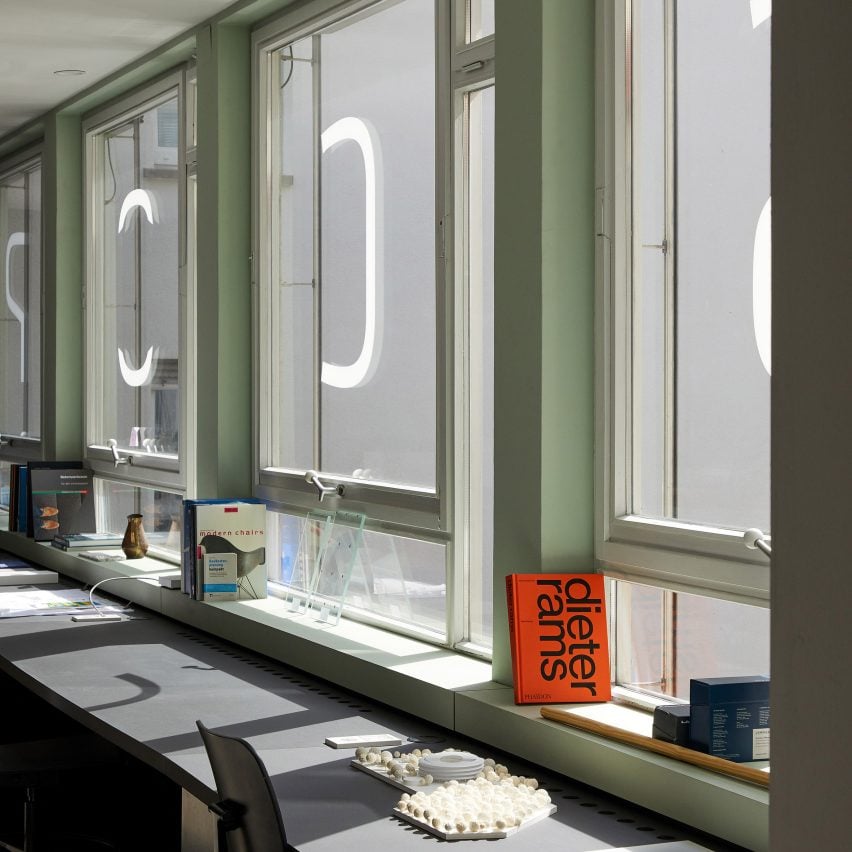
In this space since: 2019
Number of members of staff: 40
Size: 550 square metres
Building's history: former office
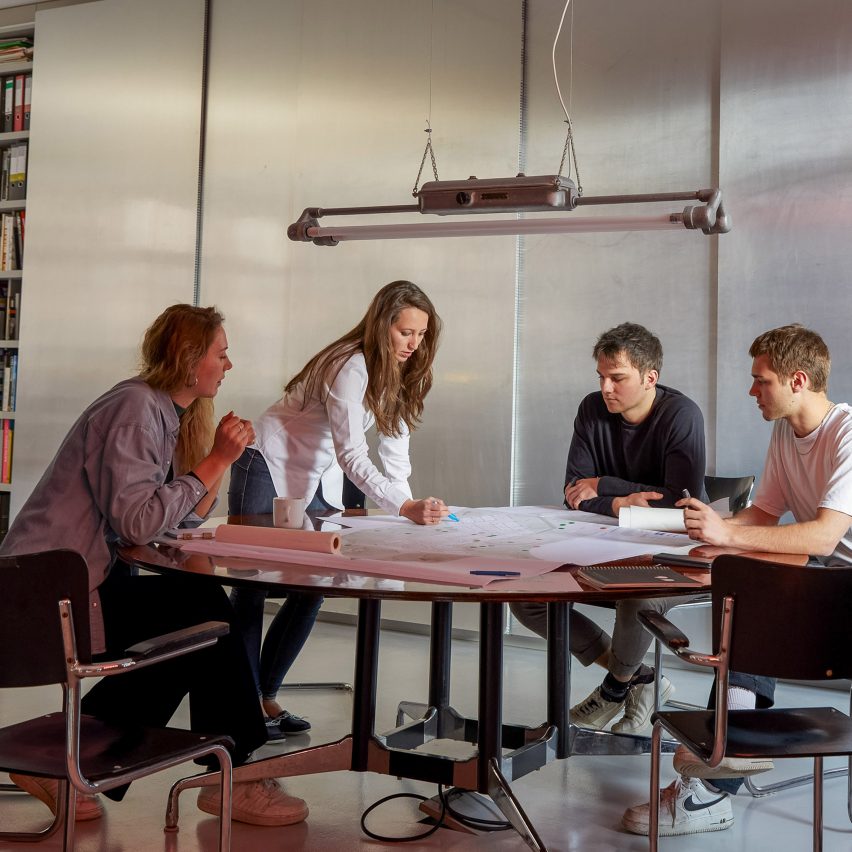
In this space since: 2007
Number of members of staff: 7
Size: 150 square metres
Building's history: former Royal Court printing office
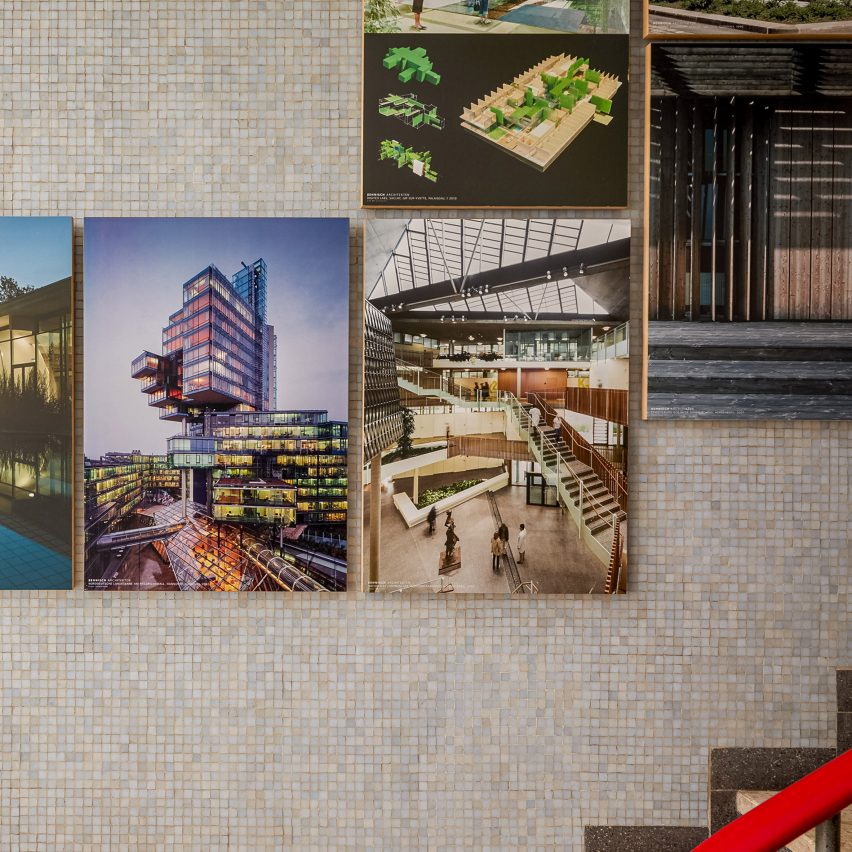
In this space since: 2004
Number of members of staff: 80
Size: 1000 square metres
Building's history: former textile warehouse
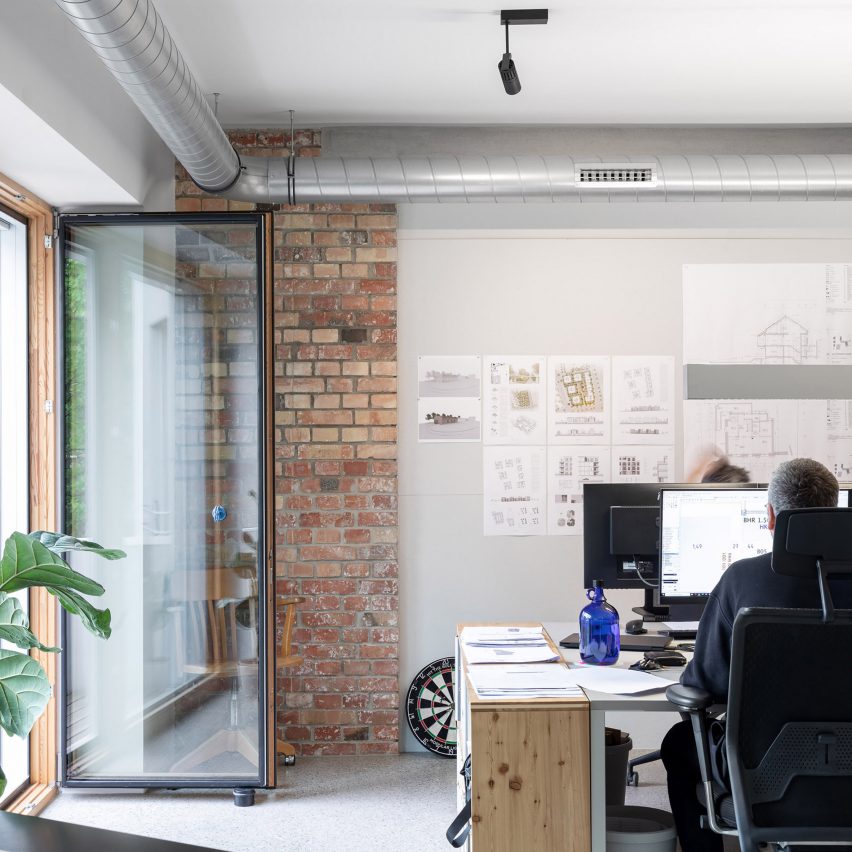
In this space since: 2017
Number of members of staff: 10
Size: 115 square metres
Building's history: former sugar factory
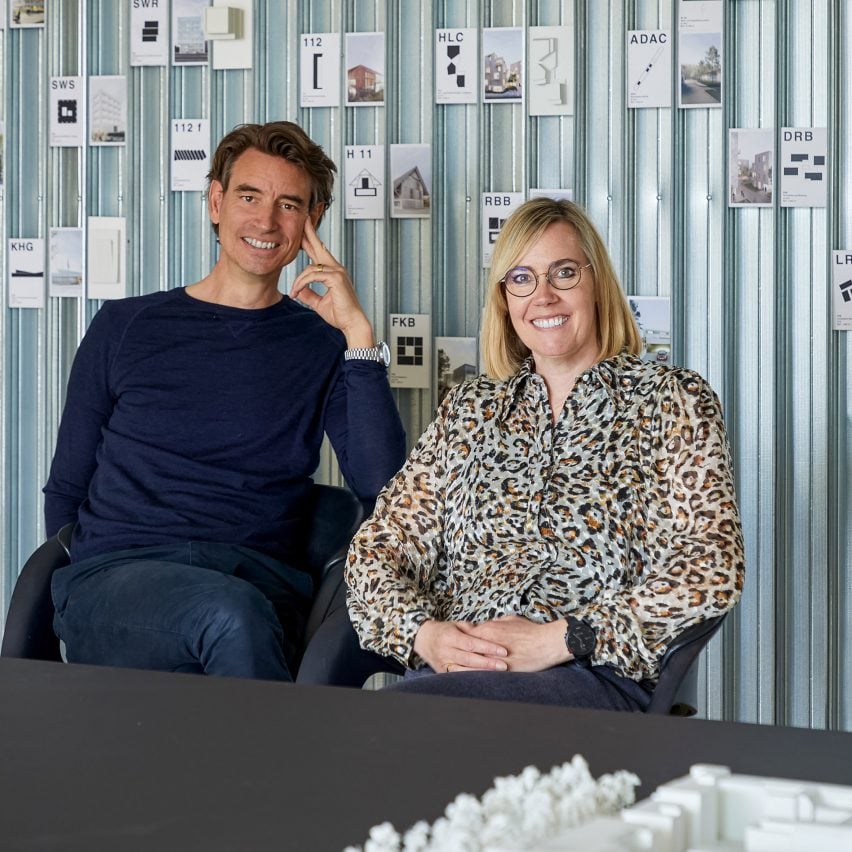
In this space since: Marktplatz 10 since 2019, Marktplatz 6 since 2015
Number of members of staff: 43
Size: Marktplatz 10, 110 square metres. Marktplatz 6, 176 square metres
Building's history: Marktplatz 10, a former residential building. Marktplatz 6, former surgery
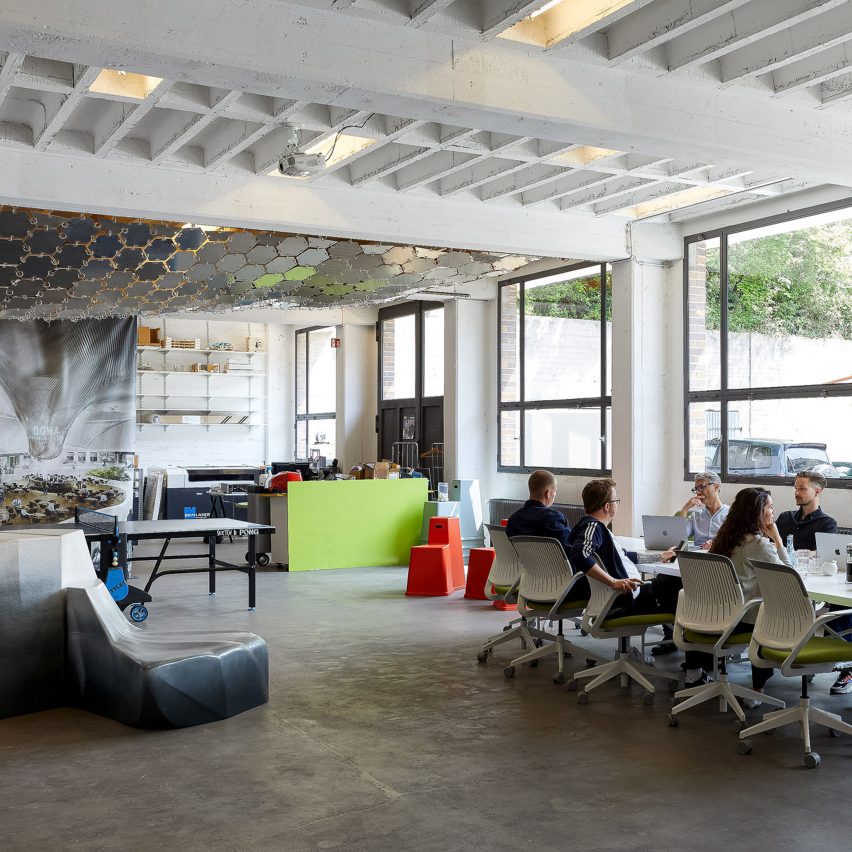
Laboratory for Visionary Architecture
In this space since: 2013
Number of members of staff: 18
Size: 500 square metres
Building's history: former storage building and car sales