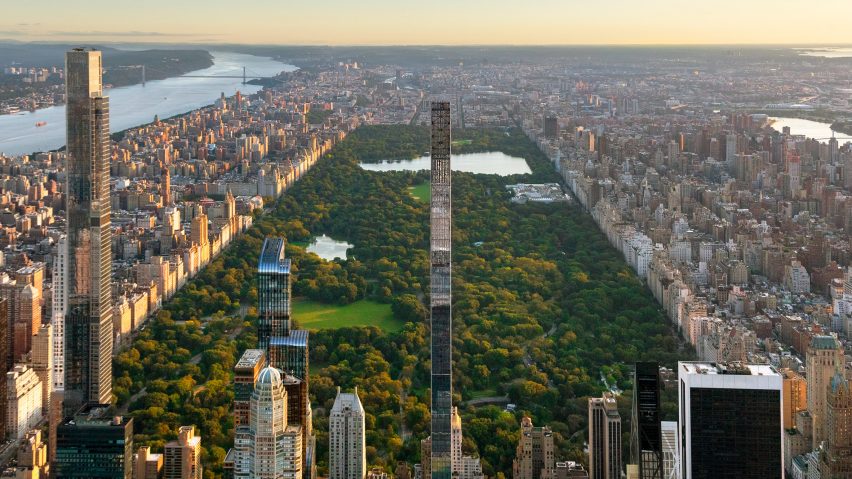Studio Sofield has completed the interiors of 111 West 57th Street, also known as Steinway Tower – a supertall skyscraper designed by SHoP Architects in New York City.
The interiors mark the full completion of the 1,428-foot-tall (435-metre) skyscraper, which is the second tallest in the Western Hemisphere, and the skinniest in the world with a height-to-width ratio of 24:1.
Sited on a street near Central Park in Midtown that has come to be known as Billionaire's Row, the skyscraper has views looking north and south.
New York-based Studio Sofield designed the interiors for the skyscraper as well as the adjacent Steinway Hall, which is connected to the tower.
The 91-storey skyscraper has 46 residences, with an additional 14 held in Steinway Hall, as well as a variety of amenities, and was developed by JDS Development Group and Property Markets Group.
"With 111 West 57th Street, I set out to create interior architecture that was unmistakably and quintessentially New York," said Studio Sofield founder William Sofield.
"While celebrating the vibrancy of today, I am a historian by nature and sought to honor and evoke the splendor of our city's gilded age."
Interiors designed by Sofield includes the "block-long lobby sequence" that connects the two aspects of the tower. Here, the studio restored the original flooring of the Steinway Hall and used limestone, marble, blackened steel and velvet accents.
A number of the lighting elements and sculptures were provided by Czech design studio Lasvit.
Murals in bas-reliefs of gold and silver leaves depict architectural landmarks of New York, and elephants were depicted elephants roaming through the city as a"tribute to the history of pianos".
Another room in the lobby sequence was outfitted with bronze mirror cladding that leads to a "domed salon" lined with banquet seating.
On 58th street, a residence entrance featuring a granite porte-cochere with grillwork doors inspired by "the bronze filigree on the building's exterior".
The bar area and the swimming pool are also in the hall structure. According to the studio, the bar was based on the "legendary King Cole Bar with its chic bar" with an ornamental balcony and skylights that further the material references to the original building.
Elevator vestibules for the tower were completed using custom-made doors by artist Nancy Lorenz. The swimming pool is 82 feet long (25 metres) and is housed in a double-height room with floor-to-ceiling windows.
In the skyscraper, the residences each occupy at least a single floor. Each home has a central room where the views to the north and south are prioritised, and these rooms lead to a "signature great hall, which often spans the full width of the tower," according to the studio.
Grey oak and macauba stone were used for the flooring and nine-foot-tall doors separate the room.
Hardware for the doors as well as other features like the freestanding bathtubs and the fixtures were sourced from long-standing US manufacturers such as PE Guerin, which, according to the studio, is the "country's oldest architectural hardware firm".
Other supertall skyscrapers – defined as one between 984 and 1,969 feet (300 and 600 metres) – designed by SHoP Architects include the Brooklyn Tower in Downtown Brooklyn, which is nearing its way to completion, having topped out earlier this year.
Billionare's Row – the name for the luxury skyscrapers on 57th Street near Central Park in Manhattan, continues to see new developments, with New York studio ODA announcing the construction of a "fractal" skyscraper on the street.
The interior photography is by Adrian Gaut with exterior photography by David Sundberg.

