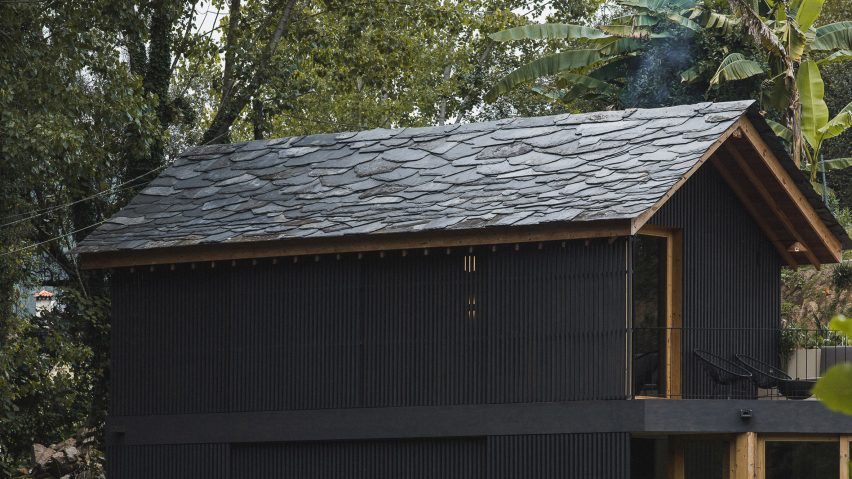
Sliding screens front Granary House guesthouse by MIMA Housing
Architect Marta Brandão has adopted a "rustic minimalism" style to create a two-bedroom mountain retreat in Arouca, Portugal.
Granary House is a two-storey guesthouse featuring a slate roof, a roof terrace and a slatted timber facade that integrates sliding panels.
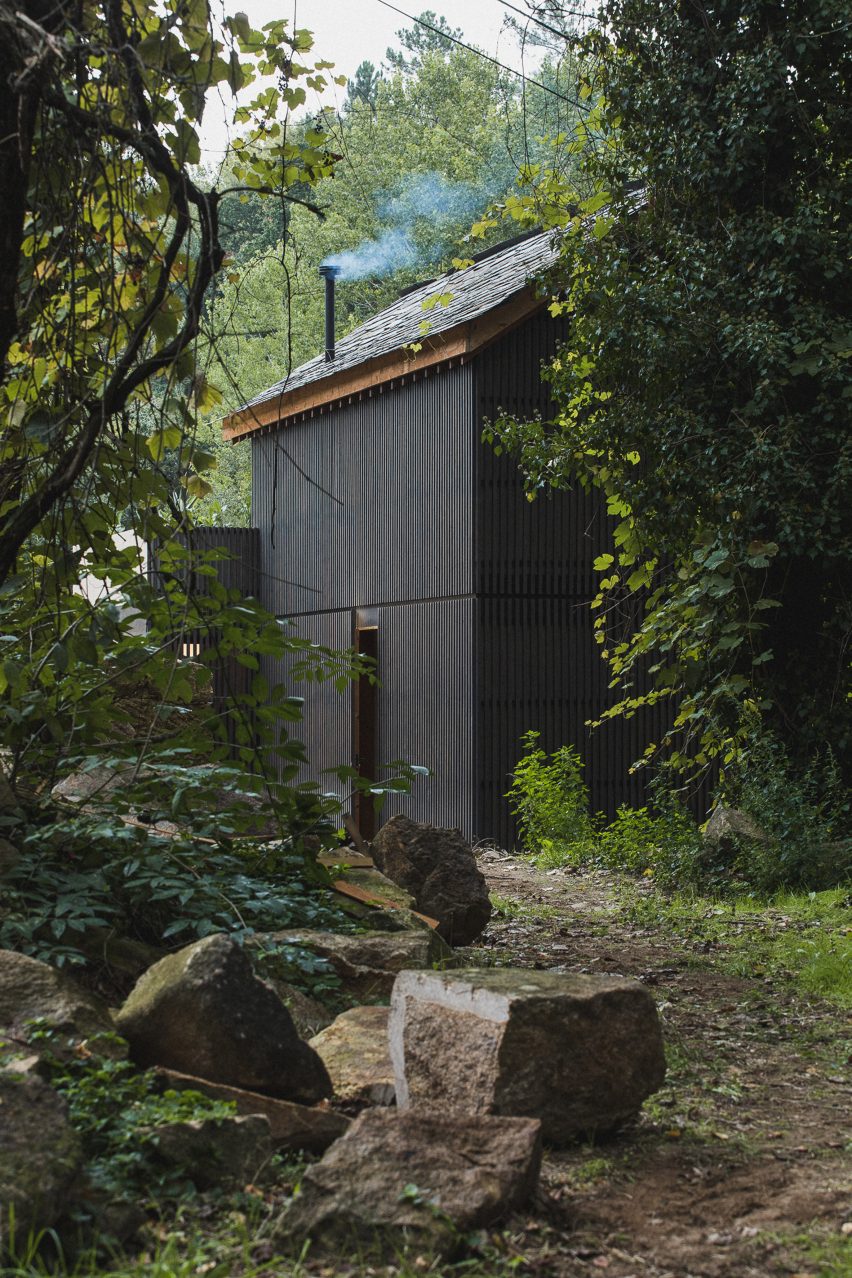
Owned by Brandão's mother-in-law, the 110-square-metre property offers short-stay rentals to those looking to explore the mountainous landscape of the region.
The architecture and interior design of Granary House was overseen by MIMA Housing, the modular housing company Brandão co-founded with Mário Sousa.
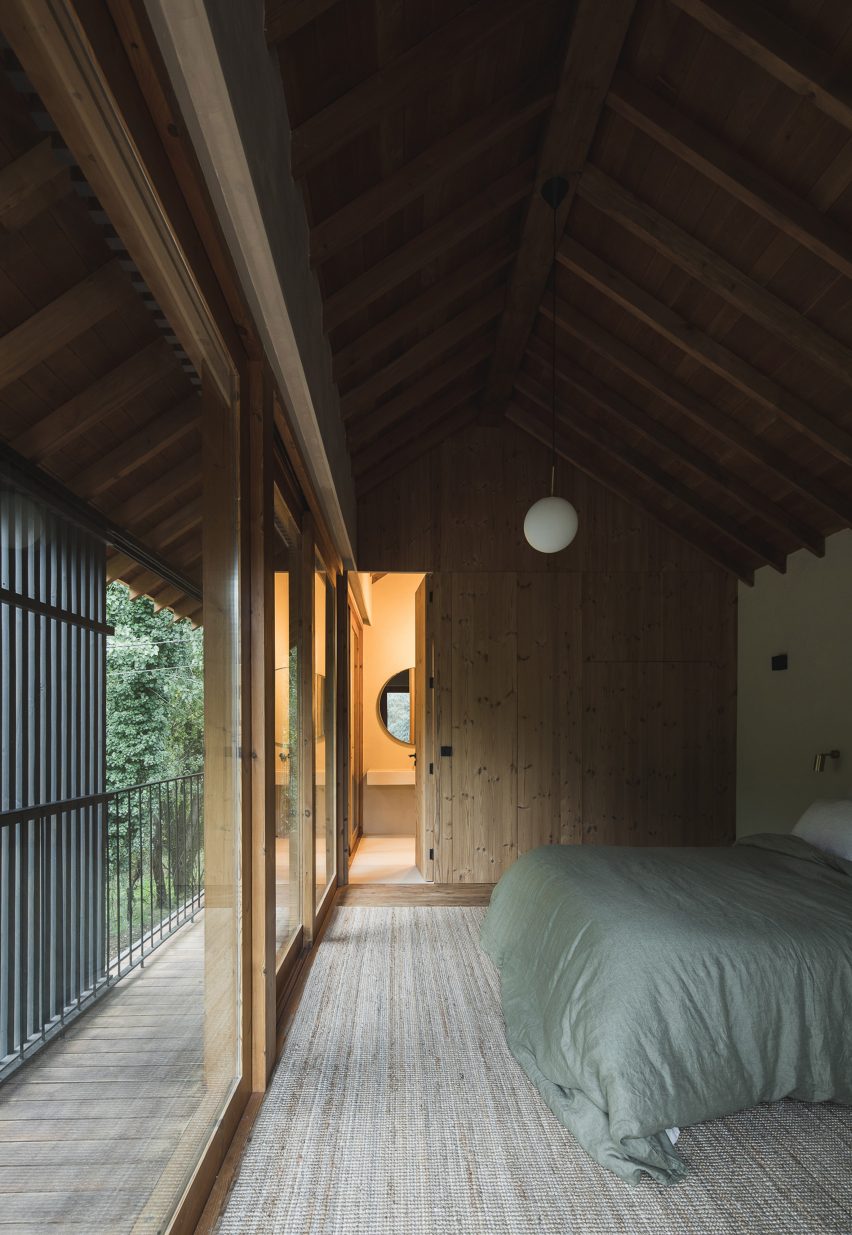
The building doesn't use MIMA's prefab construction system; instead, it features a traditional timber post-and-beam framework that is celebrated in exposed details both inside and out.
Brandão's aim was to create a building that felt modern but also related to the local vernacular. The slate roof tiles are recycled, sourced from local ruins, but applied in a contemporary, minimal way.
"I wanted to try a rustic minimalism style," the architect told Dezeen.
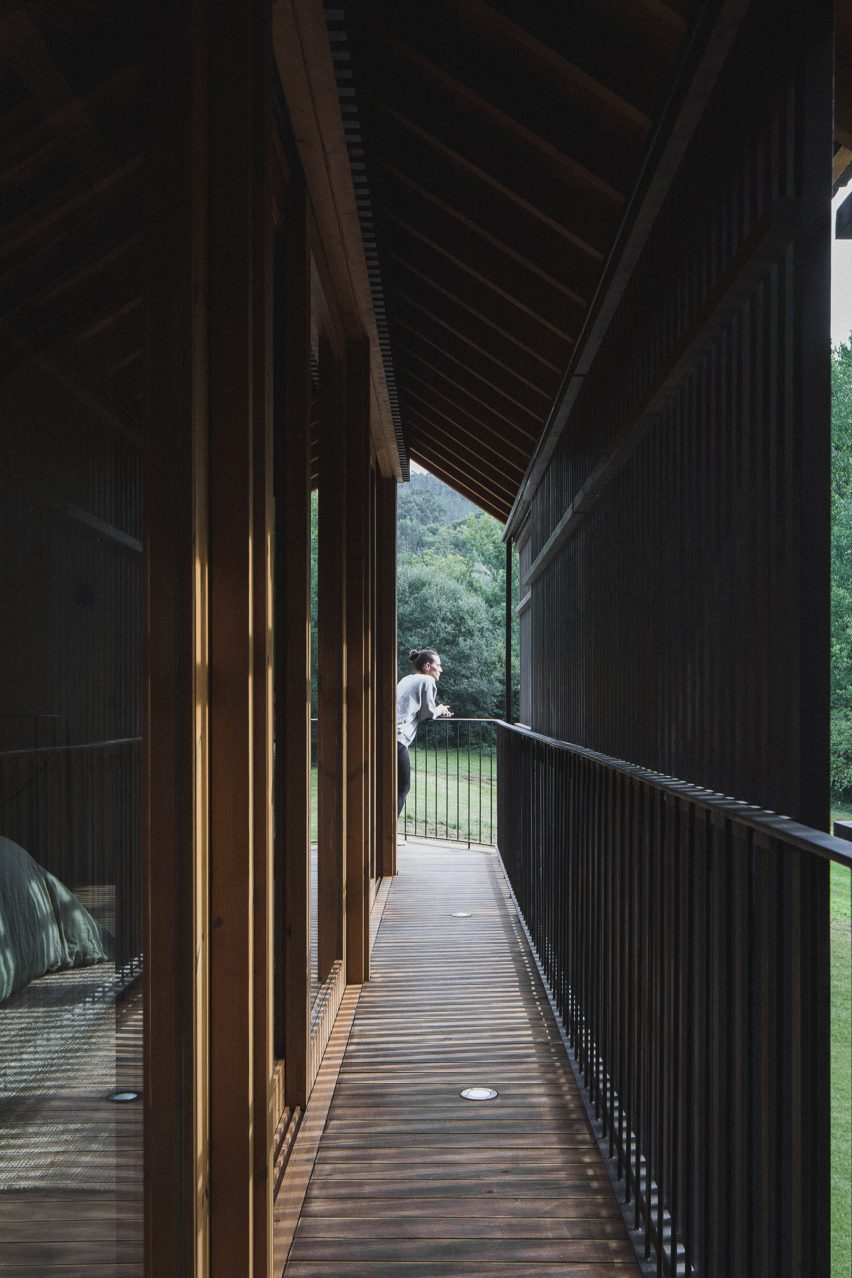
For the exterior, the wooden slats have been heat-treated to give them a darker tone. They conceal a wall of sliding glass doors, allowing the building to take on different levels of transparency and openness.
"The house becomes almost a living organism – it always looks different," said Brandão. "You can choose to close the slats to create protection or open to let nature in."
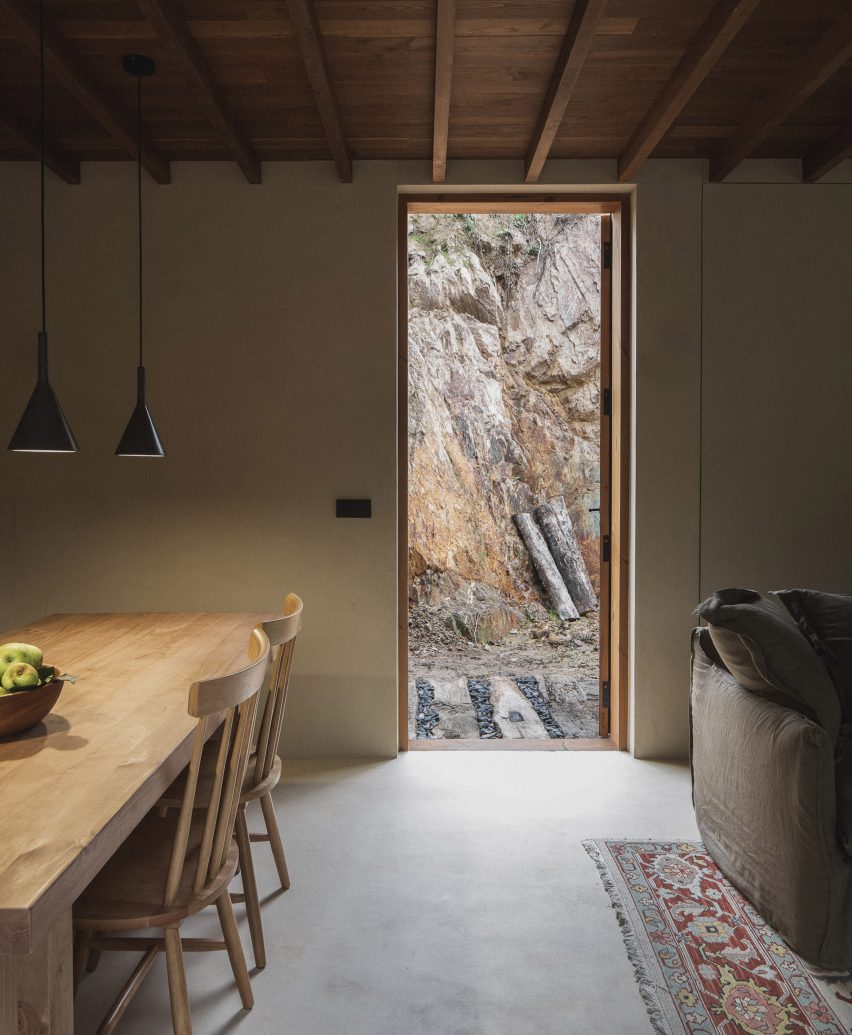
Granary House was built close to a river, replacing an old granary building that was close to collapse.
The new building matches the height, shape and footprint of its predecessor. This allowed enough space inside for a living space and en-suite bedroom on the ground floor, and a large bedroom and bathroom upstairs.
Interior details follow the rustic minimal aesthetic.
The exposed ceiling beams and joists are matched by wooden partition walls, joinery and furniture, while outer walls are finished in a soft-beige micro-cement.
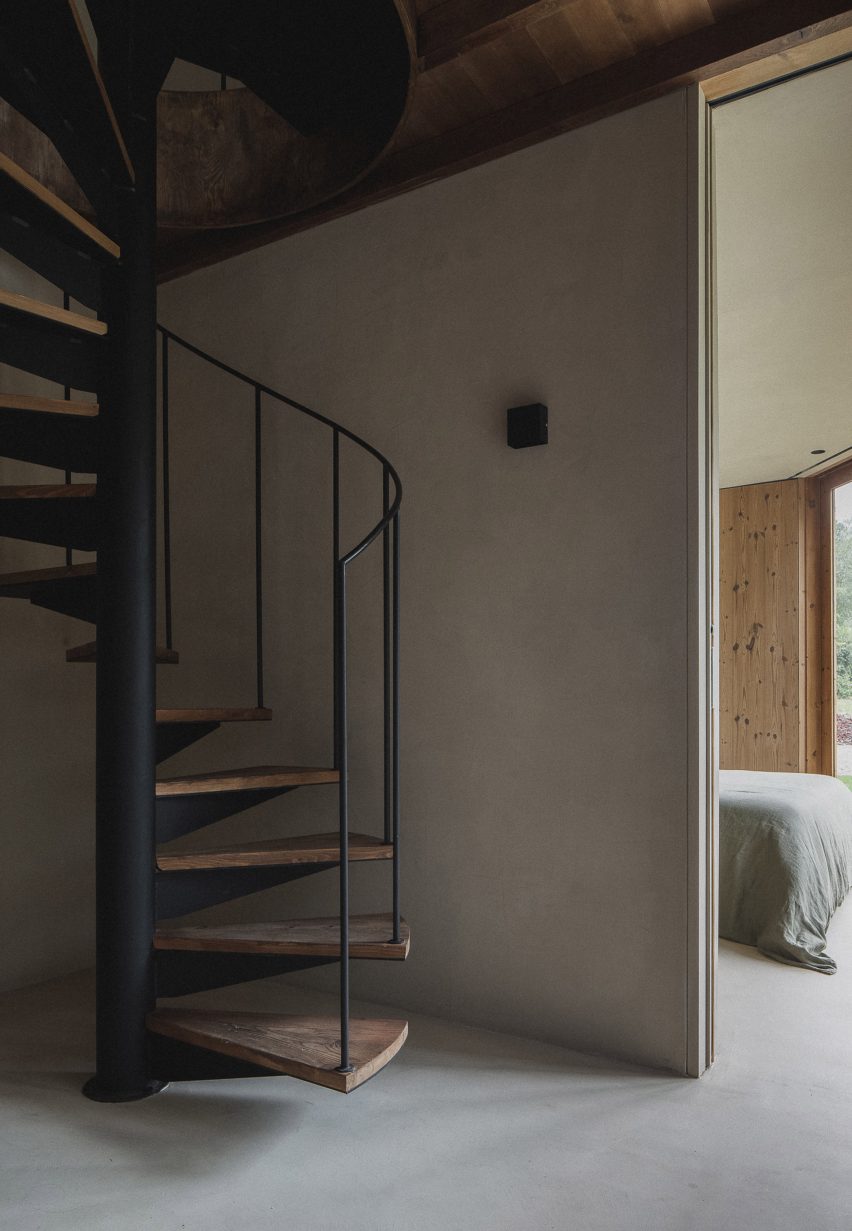
"You feel visual comfort inside, because of the sand tones of the micro-cement and the amount of wood," said Brandão.
"The house smells like wood a lot," she continued. "You can listen to the river rushing, even with the windows closed, which is quite relaxing."
"Then you have a green background that makes you feel like you're immersed in nature."
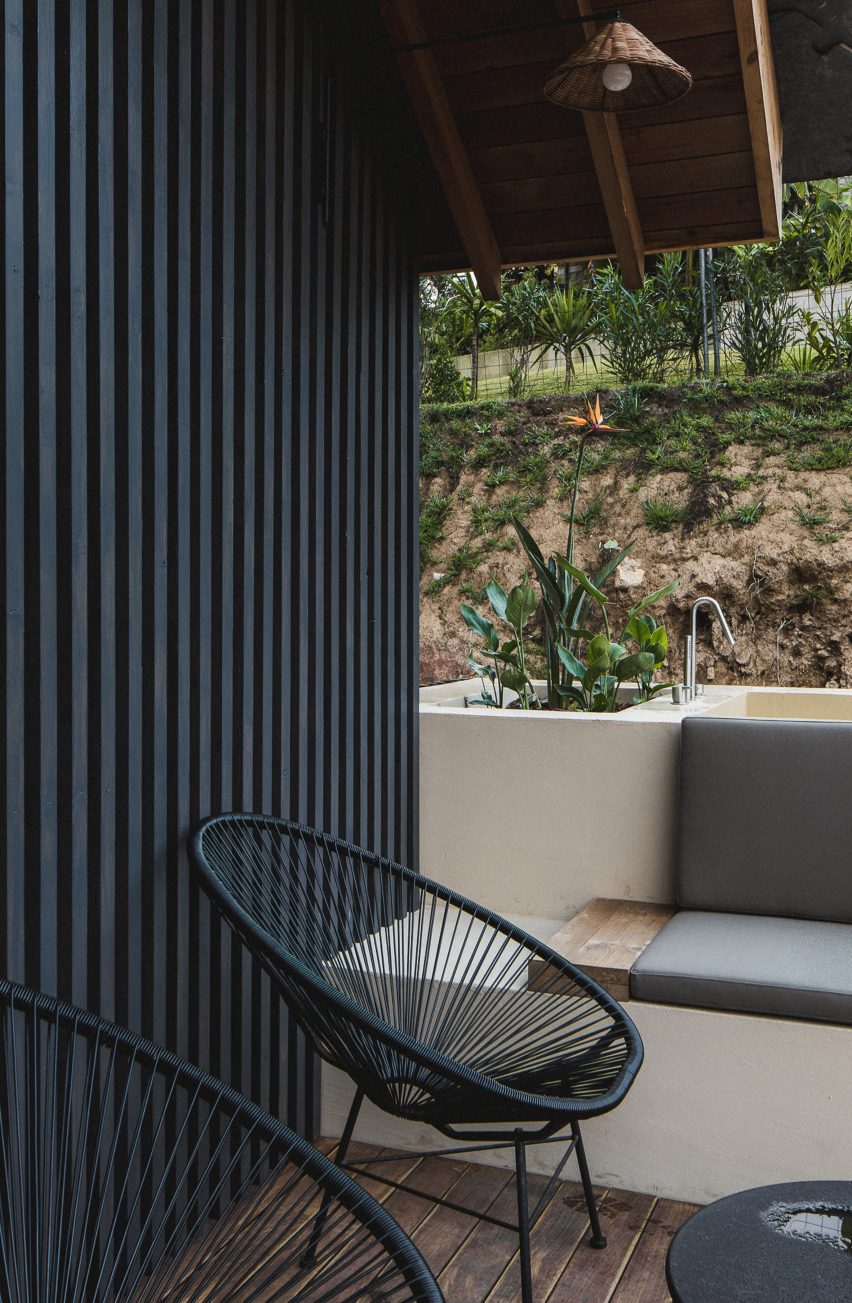
A minimal spiral staircase links Granary House's two floors, while a first-floor balcony slots in behind the slats, linking up with the roof terrace that includes built in sofas and a bath.
Brandão hopes the building offers a sense of "poetry and coherence", creating the ideal base from which to explore local attractions like the eight-kilometre-long Paiva Walkways.
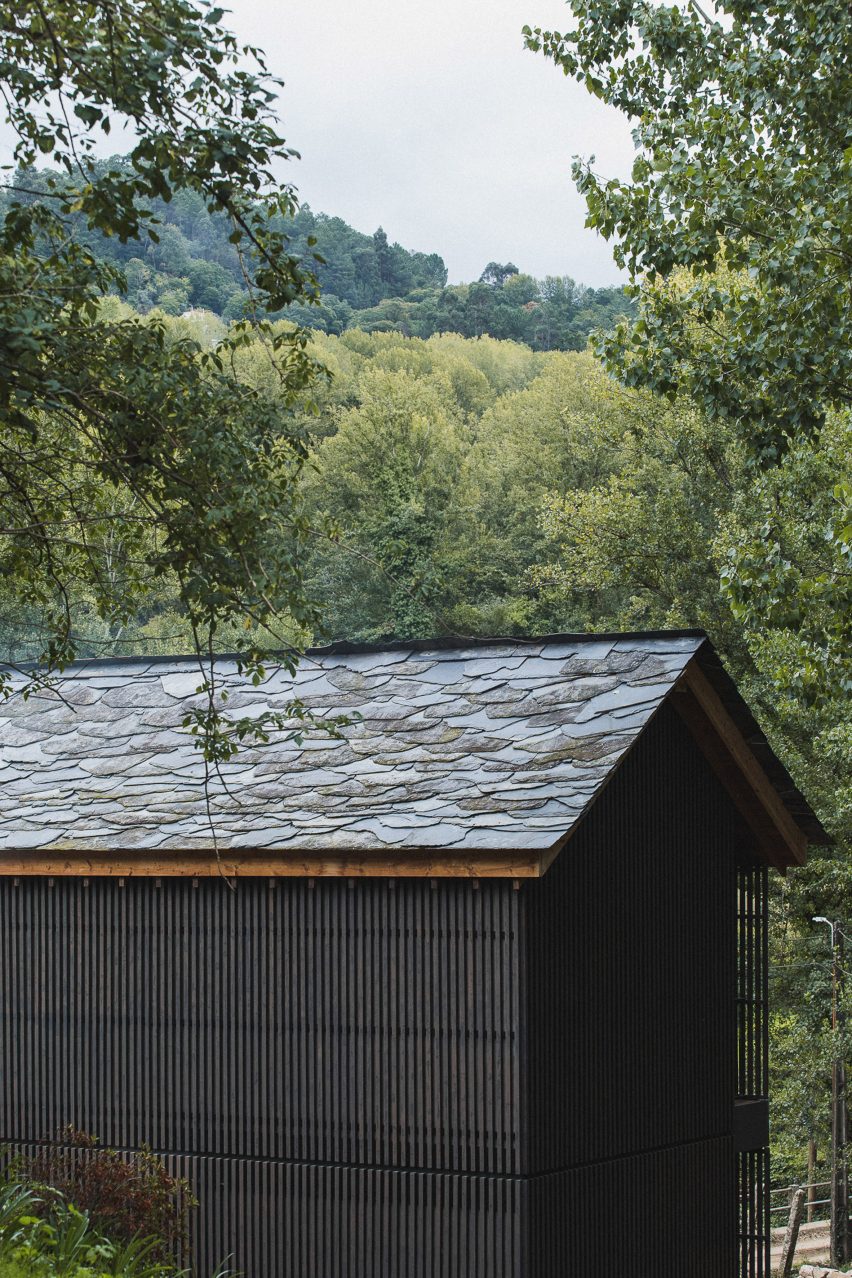
"The region of Arouca is becoming increasingly popular in Portugal for its stunning mountains, which become pink and yellow in spring," added Brandão.
"It was a great opportunity to build a special project."
The photography is by José Campos.
Project credits
Author: Marta Brandão, Mimahousing
Collaboration: João Pereira, Miguel Menezes, Maria João Santana
Contractor: Castelo Soberano