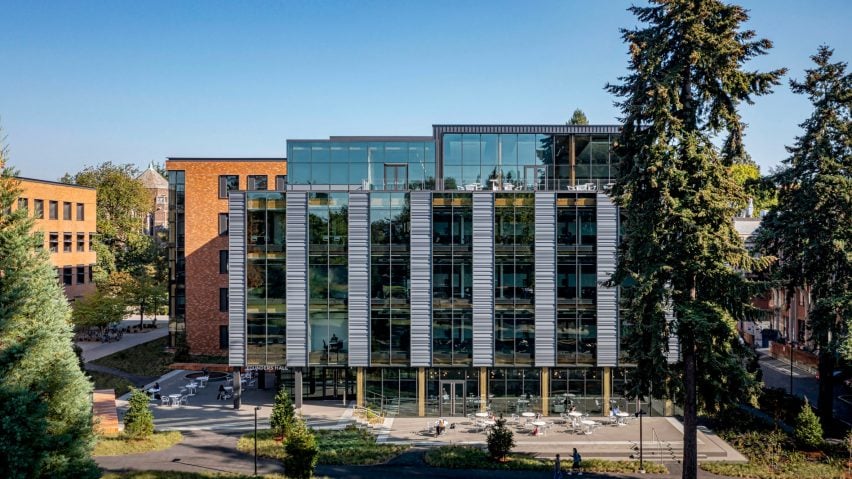Seattle-based studio LMN Architects has completed the mass-timber Founders Hall building for the University of Washington's Foster School of Business in Seattle.
Founders Hall is an 84,800-square-foot building with five floors spread over three volumes on the University of Washington's campus in northern Seattle.
LMN designed the building for the business school to serve a variety of functions for the teachers and staff including offices, classrooms and gathering spaces.
According to the studio, the building is the "first fully mass timber building on campus".
Mass timber – an engineered wood product – elements include glued laminated timber structural posts and beams and cross-laminated timber flooring.
"With the foundation of our design rooted in a mass-timber structure, we leveraged both the inherent beauty and sustainability of wood," said LMN principal Kate Westbrook.
"The use of mass-timber lowers the project's embodied carbon substantially while we celebrate the Douglas fir to create a warm and inviting atmosphere on the interior."
Other materials that were used to complement the timber include brick curtain walls and glazing used for the exteriors as well as concrete for the shear cores and steel long-span beams for the classroom ceilings.
"The peeled-away brick facade paired with carefully placed glazing exposes the timber inside the building while providing views of the historical Douglas firs, giving the higher floors of the building an immersive experience with the northwest forest character of the site," added LMN.
On the interior, the use of wood is most evident in a five-storey central staircase that is framed by a series of mass-timber support beams.
According to the studio, the building was used as a "proof-of-concept" for construction finance company Aureus Earth's initiative to financially quantify carbon storage in new buildings and sell carbon offsets to fund green construction projects.
"The building will store more than 1,000 tons of CO2 for decades, keeping carbon out of the atmosphere for the lifetime of the building," said LMN.
The designers also implemented a sustainable strategy for heating and cooling the structure, in line with the University of Washington Green Building Standards, which aim to reduce carbon emissions by 90 per cent.
According to LMN, this goal was achieved through the sequestering of carbon through the use of mass timber and by "integrating natural and mechanical ventilation".
LMN principal Robert Smith told Dezeen that Founders Hall's energy usage is free of fossil fuels. While it has a "solar ready" rooftop, the architecture studio achieved the energy goal by not connecting the structure to the steam grid on campus.
"Founders Hall is an efficient, electric building and has been designed to be fossil fuel-free," said Smith.
"It is all electric and gets its power from the local electric utility which uses cleaner power sources such as wind and hydropower."
LMN has built a number of buildings on the University of Washington campus, including a computer science centre that bears billionaire Bill Gates' name.
Other projects by the studio, which was founded in Seattle in 1979, include an extension to the Asian Art Museum in Seattle and a viewing platform on top of a bridge in Everett, Washington.
Recently, a structure with mass-timber elements in Milwaukee designed by Korb + Associates Architects became the world's tallest timber building.
The photography is by Tim Griffith
Project credits:
Architect: LMN Architects
Design-builder: Hoffman Construction Company
Structural engineer: Magnusson Klemencic Associates with Katerra, Carla Keel, and Autoscan
Civil engineer: Mayfly Engineering & Design, Pllc.
Landscape architect: Gustafson Guthrie Nichol, Ltd.
Lighting design: HLB Lighting Design
Mechanical and electrical engineer: PAE Consulting Engineers, Inc.
Plumbing engineer: Burman Design
Signage: Studio Matthews
Accessibility: Studio Pacifica
Commissioning: Wilson Jones Commissioning
Envelope consultant: Morrison Hershfield with McClintock Façade Consulting
LEED administration and energy modeler: O’Brien360
Environmental graphic designer: Advent, LLC.
Acoustics: The Greenbusch Group

