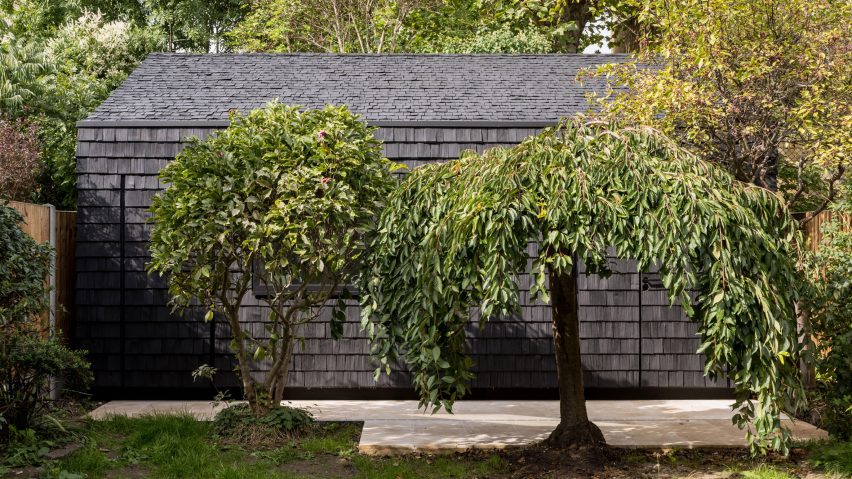Black-painted larch shingles cover the exterior of this artist's studio in London, designed by local architecture practice Archer + Braun.
Commissioned by landscape painter Amelia Humber for the garden of her home in Leytonstone, Schindel Studio nestles between mature trees, with a black finish intended to provide a "backdrop to the changing daylight and changing seasons".
Informed by Alpine cabins, Schindel Studio's roughly textured cladding contrasts a crisp white interior, designed to give the space the feeling of being both rustic and contemporary.
"Utilising shingles to clad the walls and roof was influenced by Archer + Braun's co-founder Sarah Braun's exposure to the architectural vernacular of rural villages in the Alps," said the practice.
"[They] were sourced from an artisan producer in Bavaria that produces shingles that are hand-split and made from older larch 'shingle' trees, creating a finish to the timber that exposes the grain and is rich in variety and texture," Archer + Braun added.
Inside Schindel Studio is a bathroom, storage and a single studio room, accessed via two doors on either side of the building's southern elevation, concealed by the shingle cladding.
The form and layout of the interior are guided by the lighting requirements for painting, with a small window looking out towards the garden and a row of large skylights in the pitched roof drawing in north light.
It is designed to be completely flexible and durable, with all of its surfaces able to be worked on and easily repainted or repaired.
"The roof is pitched to allow for north light, and the wall space is maximised for artworks," said Archer + Braun.
"The interior has been envisaged as a 'white box', providing robust and durable working surfaces that are easily repainted," it continued.
Intended to be sustainable both in construction and use, the studio sits on screw pile foundations instead of concrete, with wall insulation made from wood fibre and recycled denim, triple-glazed windows, and power supplied by solar panels on the roof of the main home.
Archer + Braun was founded by Stuart Archer and Sarah Braun and has offices in London as well as in Edinburgh, where it recently added a glass and stone extension to a grand villa.
Other recently completed artist's studios include a garage revamp in Edinburgh by Scottish studio Konishi Gaffney and a barn conversion in rural Iceland designed by Studio Bua, which won residential rebirth project of the year 2022 in the Dezeen Awards.
The photography is by French + Tye.
Project credits:
Architect: Archer + Braun
Client: Amelia Humber
Structural engineer: Simple Works
Lighting: Atrium

