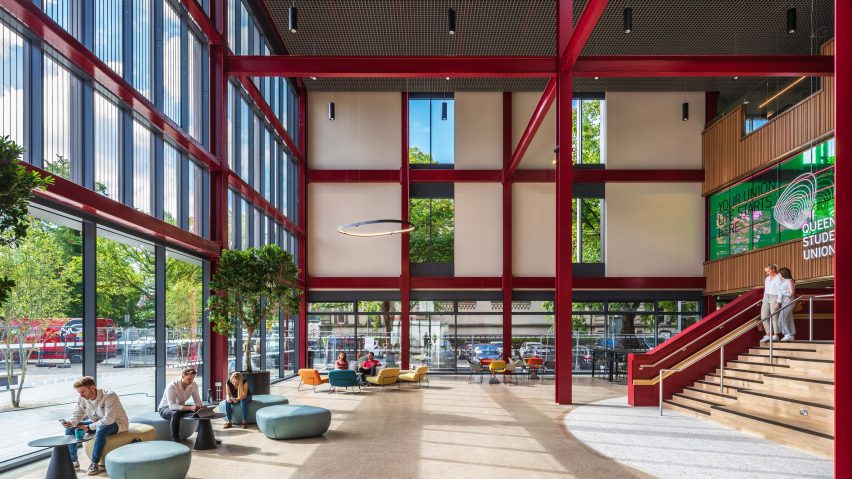Red steelwork frames a large multi-purpose atrium at the heart of the One Elmwood student hub at Queen's University Belfast, designed by studios Hawkins\Brown and RPP Architects.
The 11,000-square-metre hub replaces a dilapidated building at the centre of the university's campus and consolidates all non-faculty facilities into one space, including the student union, lounges, bars and spaces for events and student societies.
Designed by Hawkins\Brown and RPP Architects to be a "beacon for university life", One Elmwood is centred around a full-height atrium with red steelwork and a bleacher-style staircase, visible to the surrounding campus through a full-height glass curtain wall.
"The centre has been designed as a simple, flexible container for a variety of different uses under one roof," said Hawkins\Brown.
"The glazed exterior presents an open and transparent view of the building from the outset and the functions contained within, featuring a series of totem-like columns that can be used for signage without disturbing the facade behind," it continued.
One Elmwood's atrium is overlooked by the wood-clad volumes of the upper stories, which have been stacked and stepped to create terraces and intimate pockets of space.
At the back of the building is the large Mandela Hall, which is designed to be used by both the university and the public to help bring the wider community into the centre.
On the second floor, student socialising spaces include one of the longest bars in Belfast, as well as a smaller and more intimate venue called the Wee Bar, pool tables and a rooftop terrace offering views over the city.
The third floor of One Elmwood contains offices and co-working spaces, with a mixture of breakout areas and formal rows of desks to suit a range of uses.
"Hawkins\Brown worked closely with Queen's University Belfast to take a step back and work out a new kind of strategy for student services," Hawkins\Brown said.
"Co-locating various functions [helped to] break down barriers to access certain areas, whether it is financial forms or mental health support," it continued.
One Elmwood's interiors are finished in a palette of earthy reds and browns to create a warm atmosphere, accompanied by clear wayfinding intended to make the centre feel inviting and accessible for students.
Elsewhere in the UK, Hawkins\Brown recently won planning for a new library at the University of Bristol, designed in collaboration with Danish studio Schmidt Hammer Lassen.
The photography is by Gareth Andrews.

