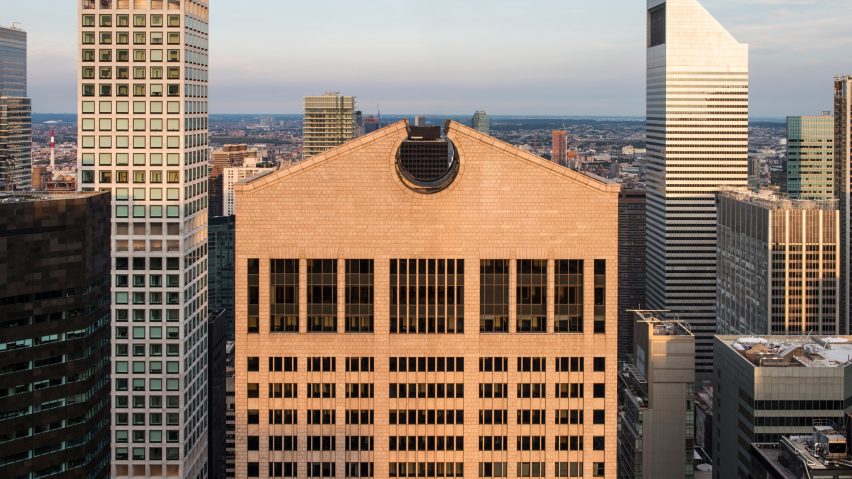
Snøhetta completes "surgical" renovation of Philip Johnson's AT&T building
Architecture studio Snøhetta has carried out a series of renovations to the postmodern 550 Madison skyscraper in New York, which was formerly known as the AT&T building.
Snøhetta opened up some of the facades, added a public garden and improved ventilation and elevation systems as part of the conversion of the 647-foot-high (197-metre) Manhattan skyscraper at 550 Madison into a single-occupant tower into an office for multiple occupants.
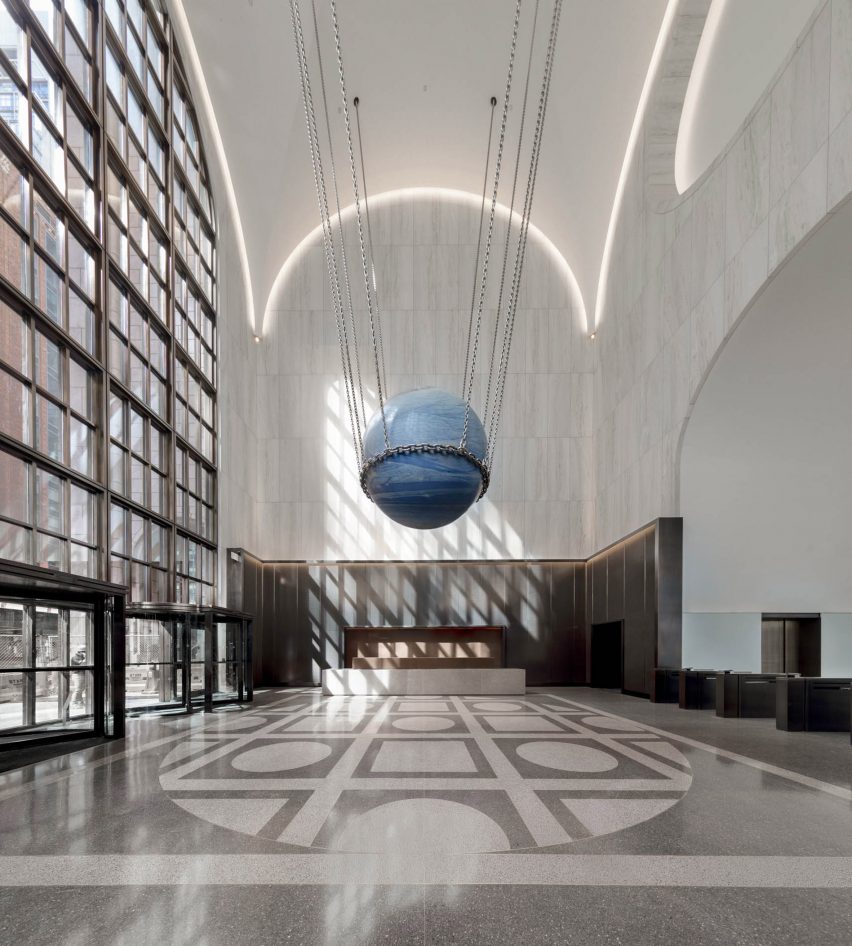
Snøhetta founding partner Craig Dykers told Dezeen that the approach to building was "surgical", with the majority of the interventions occurring on the inside, which allowed the studio to open up aspects of the exterior.
"Oftentimes were asked to look at buildings or places that have stopped having value to people," he said.
"No one had occupied it for so long that it needed a health assessment in a way. It needed fresh air. It needed daylight and needed spaciousness given to its tenants and needed access to nature, all of these things to bring it back to the glory that it had at one time."
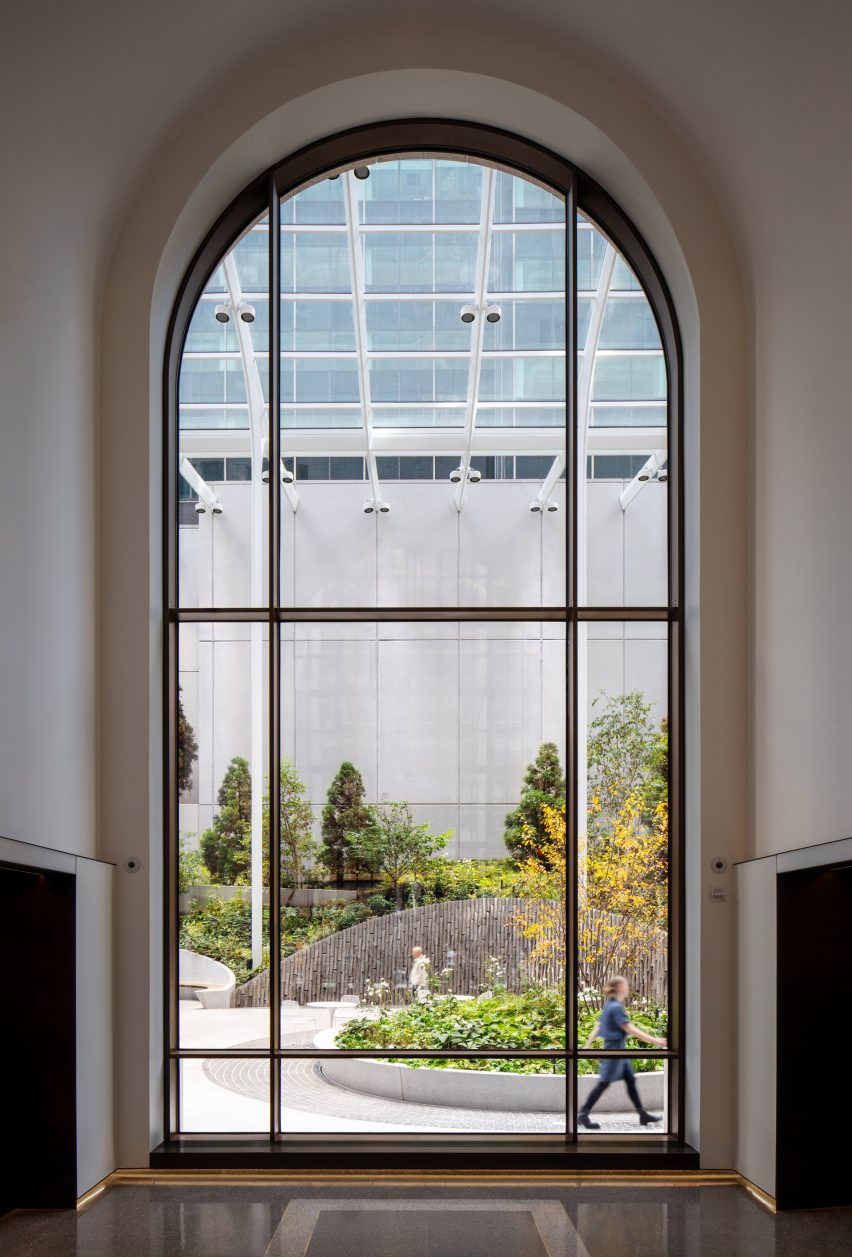
Now called 550 Madison, the granite-clad skyscraper designed by Philip Johnson and John Burgee was nicknamed the "Chippendale" building when it opened in 1984 because of the pediment that resembles furniture by the well-known English manufacturer of the same name.
Originally constructed for American telecommunications company AT&T, and known as the AT&T building, the skyscraper was later occupied by Sony and then sat vacant for a number of years before being acquired by global investment firm The Olayan Group.
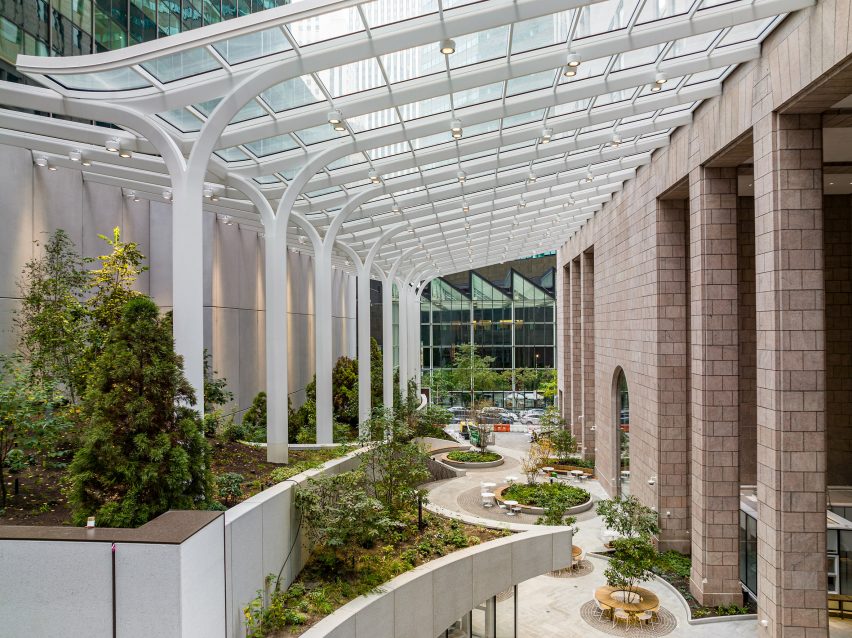
In 2017, Snøhetta unveiled its plan to reconfigure the facade of the lower portions of the building, but the plan was nixed by the city government, which gave the building landmark status after protests from local communities.
The realised renovation aimed to respect the changed status by scaling back interventions to the facade. Only a small portion of the original stone was removed in order to create a window block for the new amenities floor and it was reused to repair stone in other areas.
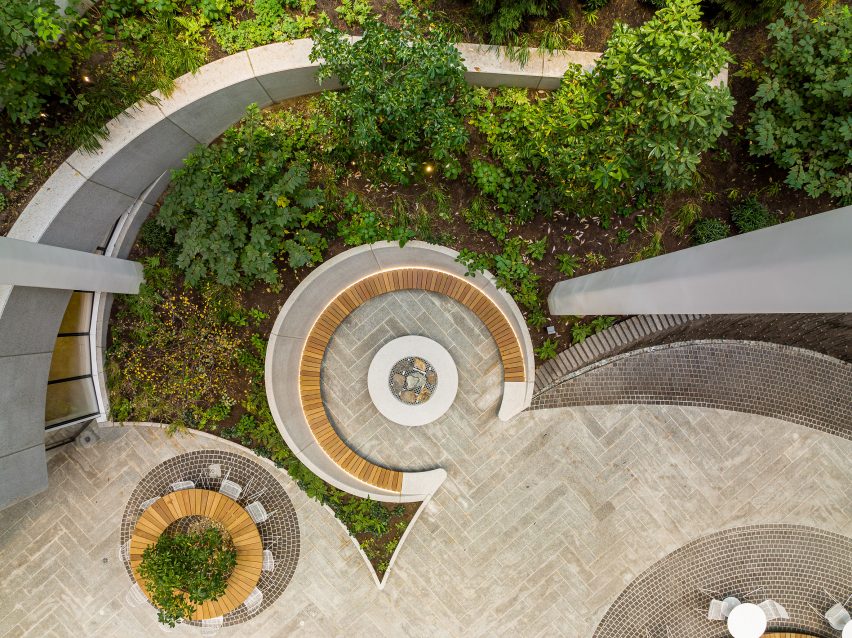
According to Dykers, the main goal was to open up the spaces at the base of the tower to be more public-facing and to redesign the storefronts on street level.
"The lower level of the building was challenging," he said. "Philip Johnson said the same thing. He literally criticized his own building."
"It's a great building," he continued. "I still really like it, and I've always enjoyed it, and I feel like I like it even more now that you can enjoy the lower levels of the building."
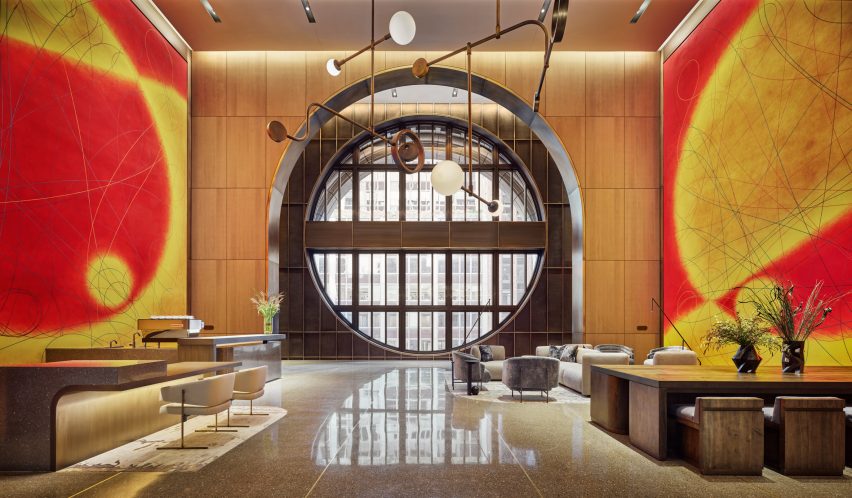
"There was a lot of discussion about how much glass we were going to put on the building and that caused some controversy" added Dykers. "But what was important was that we found a way to bring light into those amenity spaces," he continued.
"So we've added glass to the west side of the building overlooking the gardens below and made the space a little more connected to the exterior than it was previously that level had very little daylight."
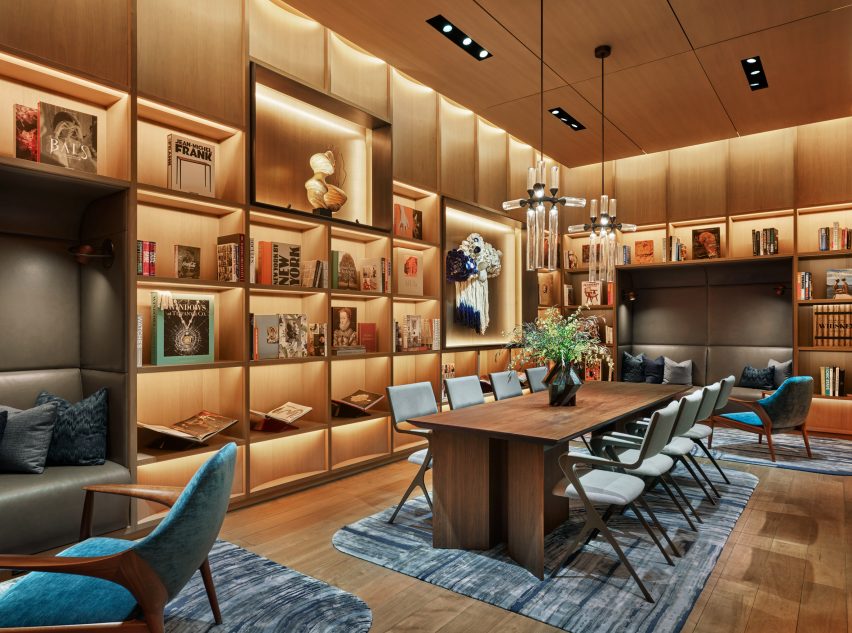
In order to open up the spaces at ground level, Snøhetta moved an elevator core to create "unbroken" views from Madison Avenue, through the lobby and into the public gardens.
The garden is made of a redesigned mid-block passageway. Snøhetta added a water feature and a glass canopy to the space.
"Our design for the new garden transforms the streets surrounding the iconic 550 Madison building into an accessible, lavishly vegetated, and highly visible public space," said Snøhetta partner Michelle Delk, who was responsible for the landscape architecture.
The studio also changed the ventilation system to provide better air quality and use less energy and to open up more interior spaces that were previously occupied by mechanical parts.
The system also allowed for some of the portholes of the building that were used in the ventilation system to be opened up and converted into windows.
"It's a greener system in that sense," Dykers told Dezeen. "But also we were able to repurpose thousands of square feet of space that had been dedicated to mechanical space."
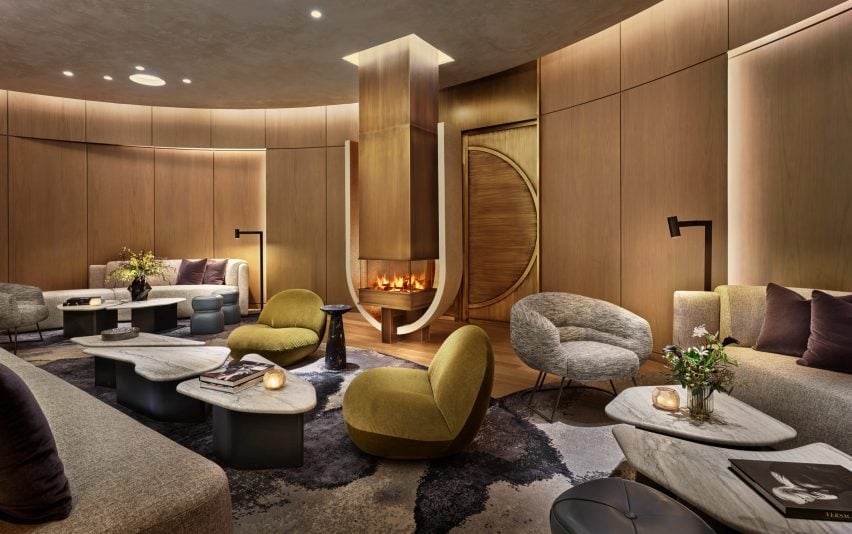
Removing the old system also allowed the studio to create more height in the porticos and office spaces. While the tenants are allowed to make changes to the individual spaces, Snøhetta insisted that marble staircases on the upper levels be retained.
American architecture studio Gensler was in charge of redesigning the lobby, which includes new terrazzo flooring and a hanging sculpture by Polish artist Alicja Kwade. New York design studio Rockwell Group carried out the interior design for the amenities level.
Snøhetta was founded in Oslo, Norway and is officially based there and in New York. The studio has launched a number of renovations of landmarks including the 2017 renovation of Times Square as well as the conversion of an industrial site into a place for the Oslo Opera House.