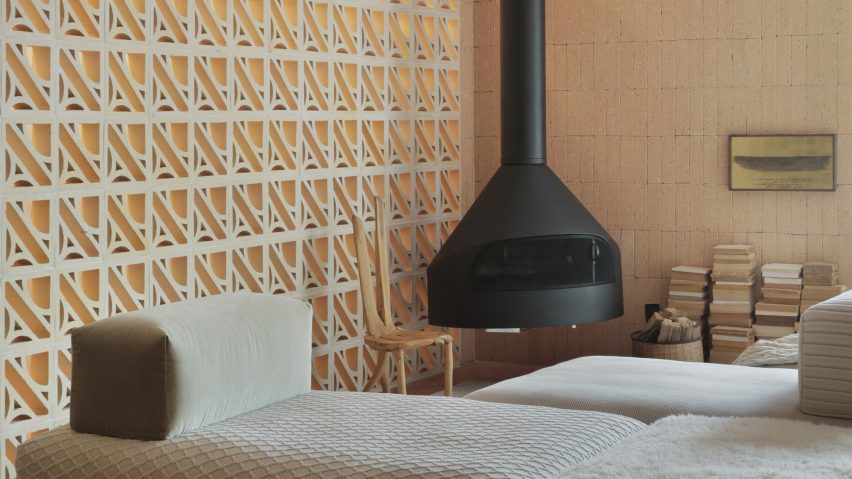Suspended fireplaces that are used as the centrepiece of contemporary but cosy living rooms are the focus of this lookbook, which includes a mix of rural residences and urban dwellings.
Also described as hanging or floating, suspended fireplaces are stoves and log burners that are mounted on ceilings and unsupported from beneath.
They are a popular choice with architects and interior designers in lounge areas, as they can add warmth to a space and transform unused ceiling space into an opportunity for a focal point.
As demonstrated by this roundup, they come in different shapes but are most popular with a bold black finish that is suited to a variety of homes.
This is the latest in our lookbooks series, which provides visual inspiration from Dezeen's archive. For more inspiration see previous lookbooks featuring cottage interiors, converted warehouses and Bauhaus-informed interiors.
Hygge Studio, Brazil, by Melina Romano
Brazilian designer Melina Romano suspended a statement black fireplace within the lounge of this São Paulo apartment, which she designed with a "rustic charm".
The structure stands proudly against its tactile surroundings, which include tan brick walls and a decorative cobogó screen, as well as a sculptural wooden chair, woven rug and sofa.
Find out more about Hygge Studio ›
Ca l'Amo, Spain, by Marià Castelló
At the heart of the living room of Ca l'Amo on the Spanish island of Ibiza is a pivoting log burner, around which fold-out wood and leather chairs are arranged.
The sculptural finish of the black fireplace juxtaposes the home's lightweight and geometric structure, which is crafted from cross-laminated timber left exposed inside.
Find out more about Ca l'Amo ›
Varatojo House, Portugal, by Atelier Data
The sleek interior of the Varatojo House in Lisbon forms an ideal backdrop to this floating stove, which Atelier Data has incorporated into the open-plan living and kitchen area.
While acting as a centrepiece around which to gather, its design and placement ensure it does not detract from the views of the valley framed through the surrounding windows.
Find out more about Varatojo House ›
Marramarra Shack, Australia, by Leopold Banchini Architects
An inconspicuous shack-like dwelling overlooking a creek in New South Wales unexpectedly opens into a lofty, wood-lined interior with a tall floating fireplace.
Surrounded by tiered seating, the metal flue acts as the centrepiece for the living area and is complemented by an industrial-looking, north-facing window that is opened with hoists and weights.
Find out more about Marramarra Shack ›
Valley House II, Brazil, by David Guerra
Architect David Guerra used a suspended fireplace to subtly demarcate the sitting and dining areas in the open-plan living room of Valley House II in southeast Brazil.
The verticality of the fireplace emulates the structural columns dotted throughout the room, as well as those on the adjoining veranda that is accessed by sliding glass doors.
Find out more about Valley House II ›
Towers Road House, Australia, by Wood Marsh
This fireplace is an ideal accompaniment to the snug conversation pit at the Towers Road House, which Australian studio Wood Marsh created in Melbourne's Toorak suburb.
Its conical flue overhangs a circular, chunky firepit, which is complemented by the curved forms of the retro setup that also includes a concrete plinth, polychromatic carpet and sofas.
Find out more about Towers Road House ›
Within this holiday home in Karuizawa, ARTechnic has hidden a cosy, winding seating area that centres around a floating fireplace.
The curves of both the room and the sculptural log burner complement the form of the house, aptly named Shell and composed of two tubes with oval sections crafted from concrete.
Cork House, Portugal, by Inês Brandão Arquitectura
Inês Brandão Arquitectura arranged the open-plan living, dining and kitchen space of the Cork House in Portugal around a suspended fireplace.
The burner's black finish is echoed by furnishings including a sculptural Maisons du Monde table and a dark grey sofa, but stand out against the white walls and sliding doors that surround it.
Find out more about Cork House ›
Villa K, Finland, by Mer Architects and Ettala Palomeras Architects
This log burner hangs between the living room and dining room of this Finnish house, which perches on bedrock in a forest near Helsinki.
It helps bring warmth and a sense of cosiness to the dwelling while also tying in with its minimalist aesthetic of exposed pre-cast concrete elements and monochrome furnishings.
Geilo Cabin, Norway, by Lund Hagem
In the lounge of a blackened-timber holiday cabin in Norway, local studio Lund Hagem hung a fireplace from its sloped ceiling to create a striking focal point.
Its bold black colouring tones with black concrete floors and dark oak panelling all work in tandem to provide the occupants with an intimate, sheltered feel.
Find out more about Geilo Cabin ›
This is the latest in our lookbooks series, which provides visual inspiration from Dezeen's archive. For more inspiration see previous lookbooks featuring cottage interiors, converted warehouses and Bauhaus-informed interiors.

