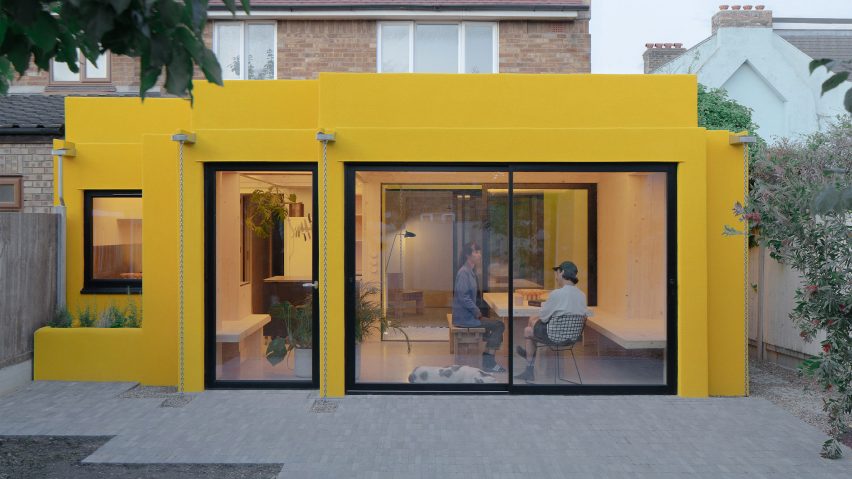
Unknown Works finishes CLT House extension with bright yellow render
Architecture studio Unknown Works has extended a semi-detached house in east London, adding vibrant yellow-rendered forms to its front and rear.
Named CLT House after its cross-laminated timber (CLT) structure, the project was completed for a family who wanted additional space for musical and creative pursuits, as well as parties and family gatherings.
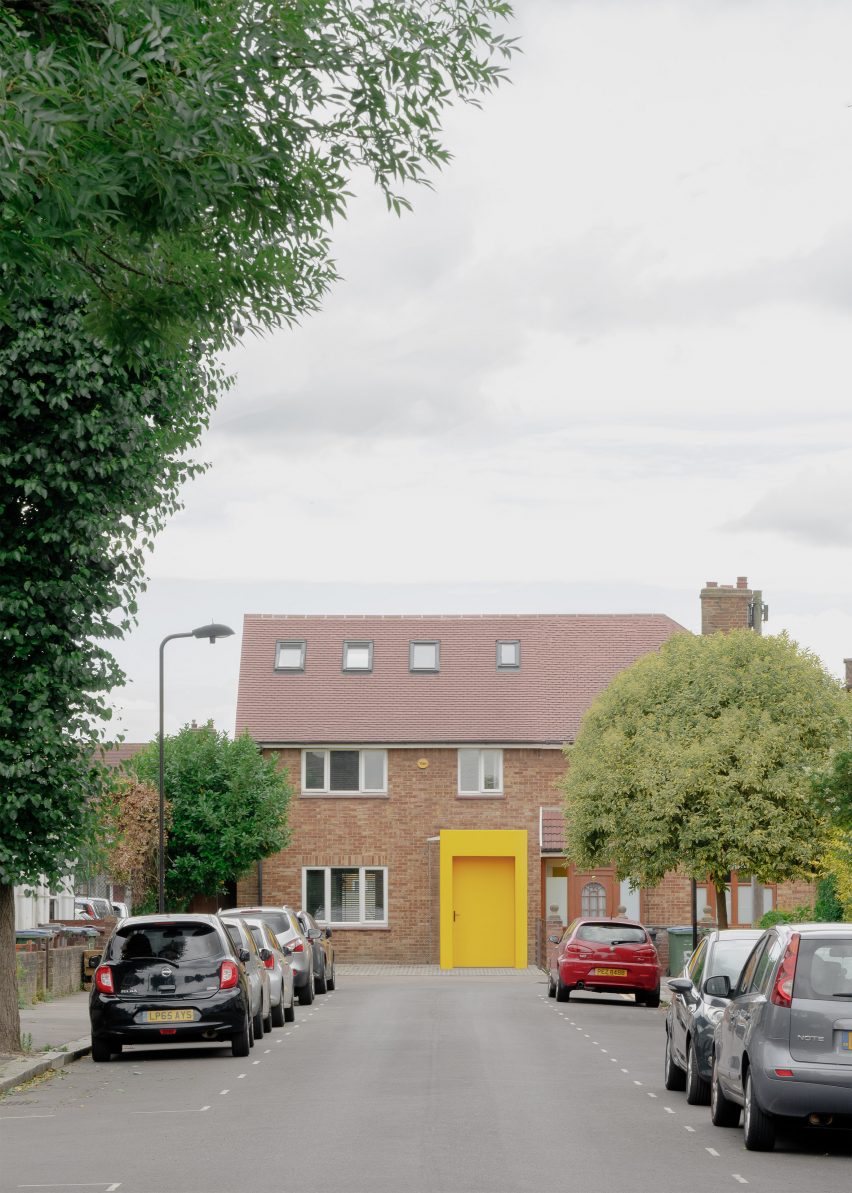
Unknown Works remodelled and extended the existing home's ground floor to open up its cramped living areas while improving its connection to the rear garden.
Entered through a bespoke timber pivot door housed in an oversized yellow entrance, a new axis through the home leads to a skylit kitchen and dining area.
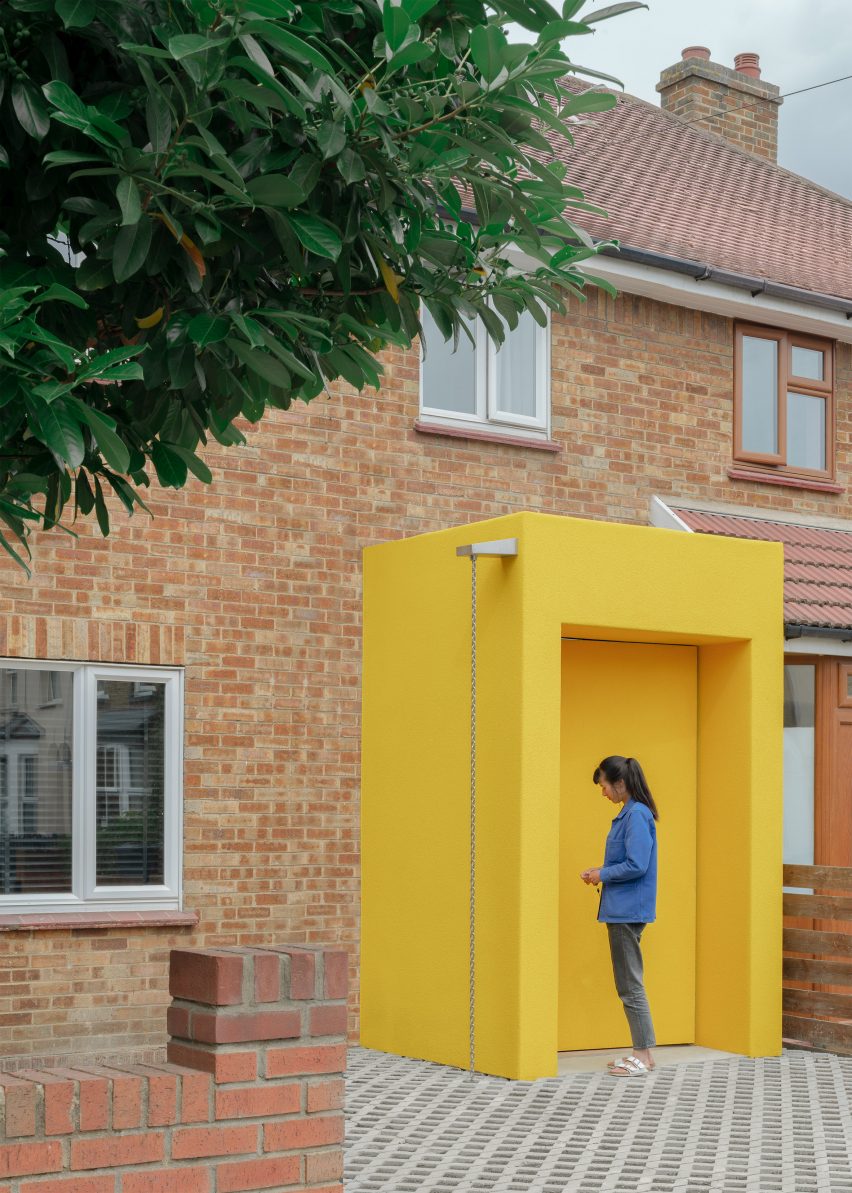
The kitchen and diner are housed in the bright yellow rear extension that opens onto the garden's brick-paved patio.
Planning requirements dictated that the extension's form be staggered, which Unknown Works used as an opportunity to incorporate a bright yellow planter for a small herb garden overlooked by the kitchen window.
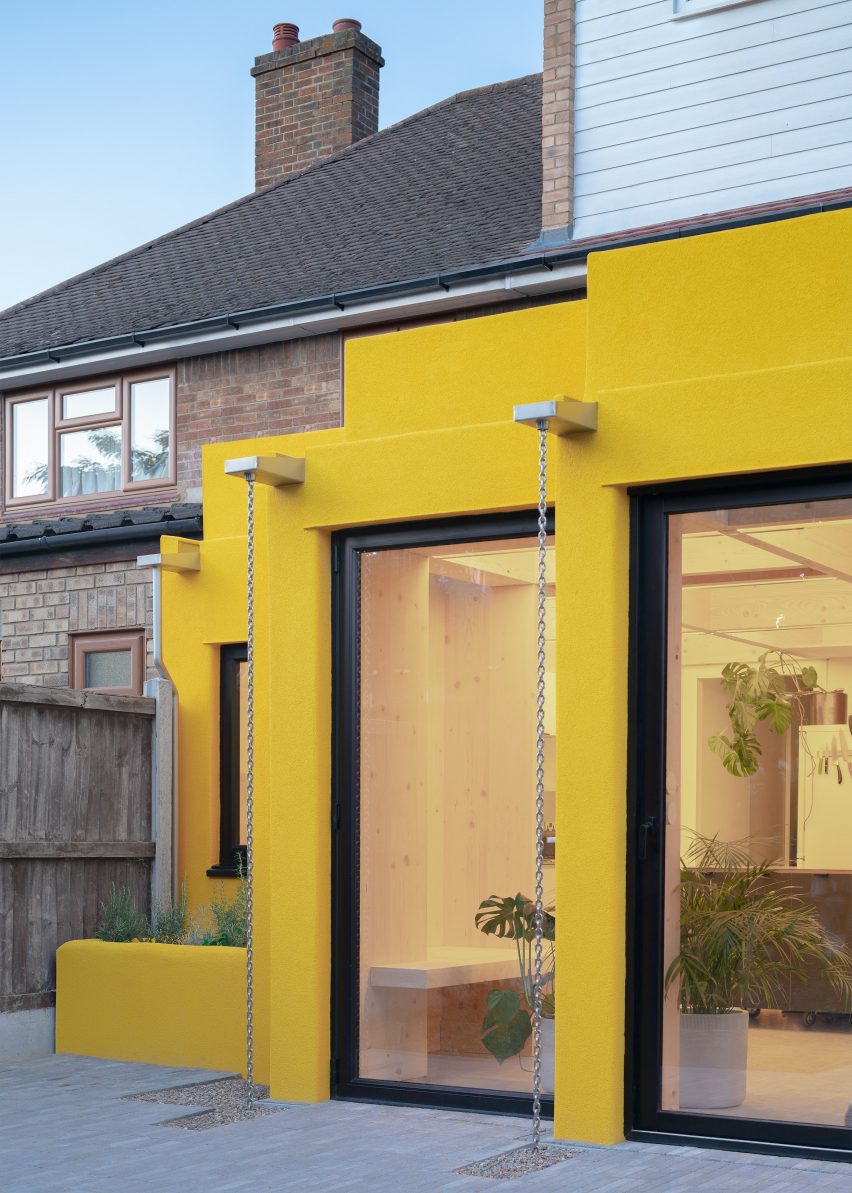
Between CLT House's new dining room and the existing living room, sliding glass doors open onto a small white-pebble courtyard, creating a circular route through the ground floor as well as providing ventilation.
For the structure, Unknown Works designed a kit of prefabricated structural panels in spruce CLT, which allowed the project to be assembled on-site in just four days.
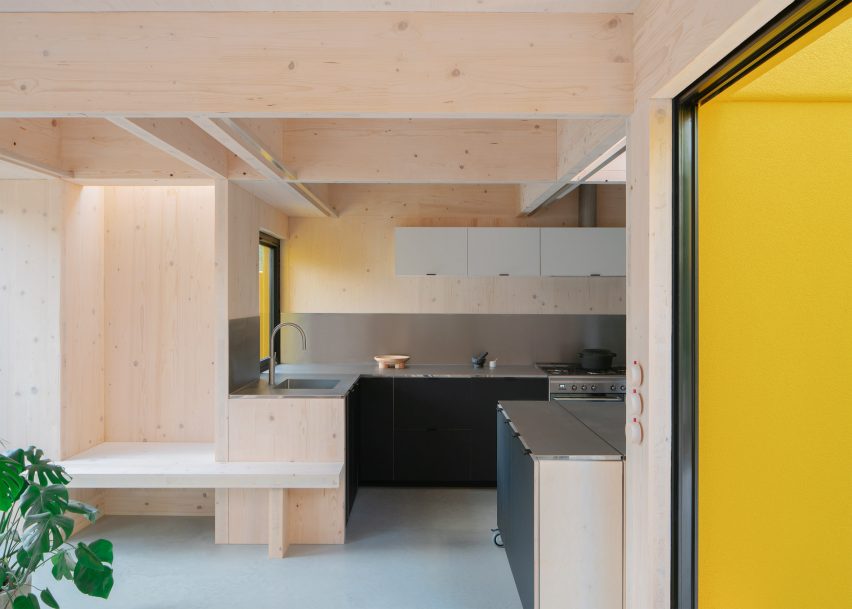
Internally, the CLT structure has been left exposed and used to create storage and seating areas, while externally it has been insulated and finished in the banana yellow render with gently rounded edges.
"The structural CLT grid is left exposed, creating the opportunity for long recessed bespoke aluminium lighting tracks which fill the extension with ambient light, designed to enhance the natural texture of the internal timber," explained Unknown Works.
"The yellow additions are tempered by gently rounded edges to bring a softness to their overall form, and stainless steel rain chains – a traditional Japanese guttering option – negate any visual clutter caused by downpipes," it continued.
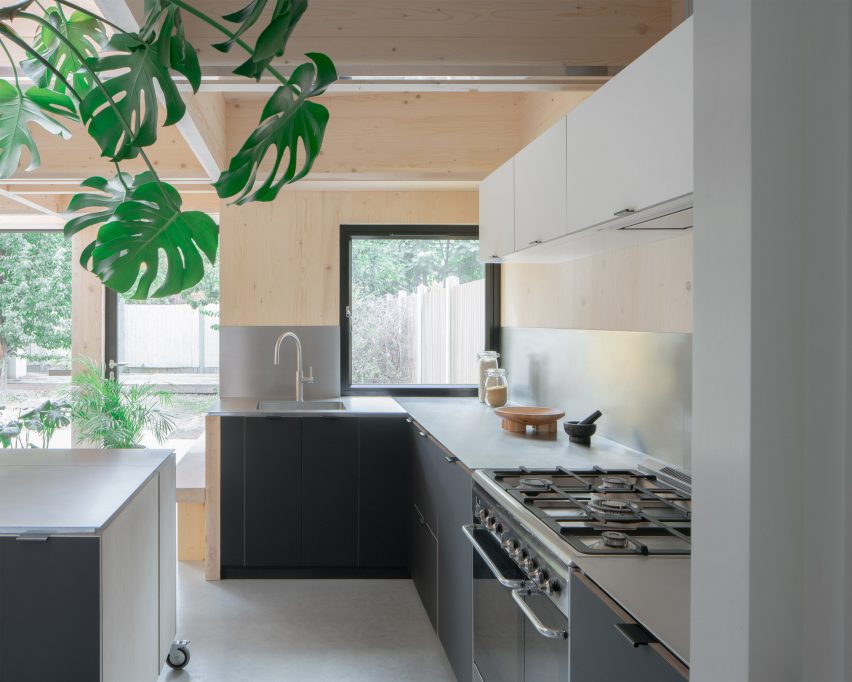
Contrasting CLT House's pale timber walls, the kitchen is finished with black counters topped in stainless steel, including a movable island on caster wheels, and black metal window and door frames.
Interested in "stretching the applications" of a single material, Unknown Works also designed the home's dimmer switches and front door, which are all made from CLT.
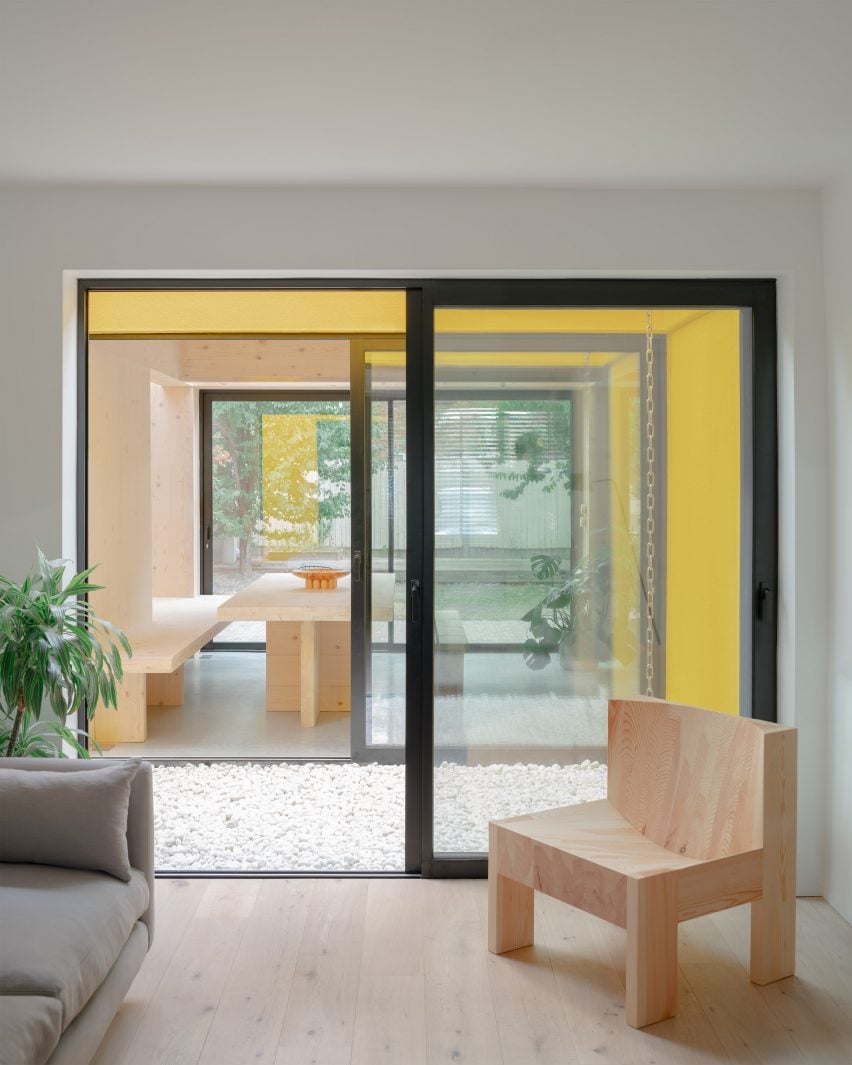
Other London extensions that have recently made use of bold colours include Office S&M's millennium pink and mint green additions to a home in the north of the capital and Alexander Owen Architecture's blue kitchen extension to a residence in Dulwich.
Project credits:
Architect: Unknown Works
Team: Theo Games Petrohilos, Ben Hayes, Kaowen Ho, and Jono Howard
Client: Annabel Bligh and Luke Leighfield
Structural engineer: Martin Redston Associates
Interior designer: Unknown Works
Joinery: Puck London
Approved building inspector: Assent Building Control
Main contractor: Tutka Building Services Ltd
CLT contractor: Construkt CLT