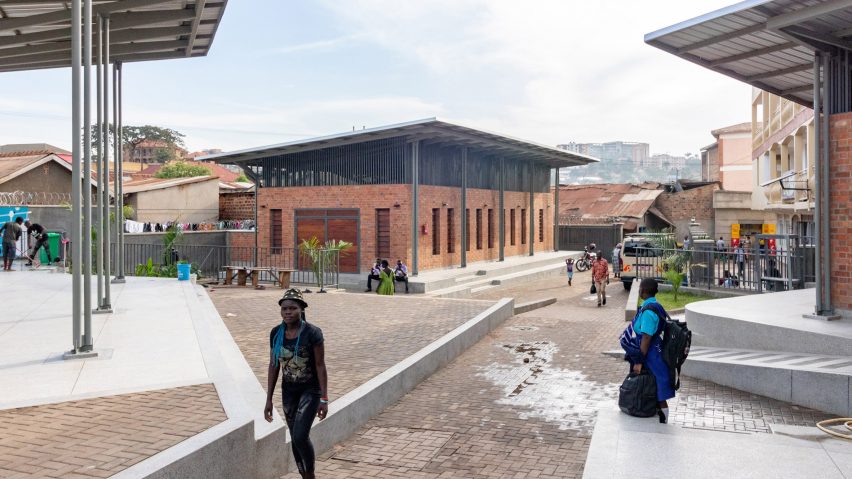Steel canopies shade the spaces of the Kamwokya Community Centre in Kampala, Uganda, designed by Berlin studio Kéré Architecture.
Located in one of Kampala's poorest areas, the cluster of brick buildings provides multipurpose spaces for community activities, organised around a large sports court and play area at its centre.
Kéré Architecture, the studio led by Pritzker Prize-winning architect Diébédo Francis Kéré, created Kamwokya Community Centre in collaboration with the local non-profit Kamwokya Christian Caring Community and the humanitarian organisation Ameropa Foundation.
According to the studio, "the project aims to transform the community by becoming a source of inspiration and pride that in turn can create a sense of agency and ownership".
"The goal of the project is to maintain and enhance the public and free character of the site, seeking not to impose, but to gently uplift it," explained Kéré Architecture.
"The playground provides a more conducive space for the activities already happening on site, such as sports training and matches, spontaneous gatherings, community events, workshops, music and dance classes," it added.
Kamwokya Community Centre is raised on a stepped concrete platform, protecting the site from the frequent flooding that occurs after heavy rainfall.
This platform is used to create subtle changes in level across the site that differentiates between areas, with the playing field slightly sunken and surrounded by tribune-like steps that allow the community to watch games or gather informally.
The centre's brick volumes are organised on either side of the central court. The blocks to the west house a community hall, changing rooms and toilets, while those to the east contain an internet cafe and multipurpose building.
Each of these blocks is topped by a steel butterfly roof, raised above the walls to provide natural ventilation and airflow through grille-like spaces and to facilitate the collection of rainwater into nearby tanks.
Finished with paved floors and windows with openable wooden shutters, the simple brick blocks are designed to be robust and flexible enough to be adapted for a wide range of uses by the community.
In the northeastern corner of the site, a water tower with a concrete base, metal-framed middle and bamboo top provides a visual marker for the Kamwokya Community Centre.
Burkinabè architect Kéré founded Kéré Architecture in Berlin in 2005, and the studio is particularly well-known for its work creating civic infrastructure, including in Kéré's home village of Gando, Burkina Faso.
In March 2022, Kéré became the first African and first Black architect to be awarded the Pritzker Architecture Prize. Other recent work by his studio includes the Senegal headquarters of the non-profit Goethe-Institut and a campus for the non-profit organisation Learning Lions in Kenya, which features terracotta-hued towers.
The photography is by Kéré Architecture.
Project credits:
Architect: Kéré Architecture
Client: Ameropa Foundation, Kamwokya Christian Caring Community
Local architect: J E Nsubuga & Associates
General contractor: Soleco Construction
Structural engineer: AECOM

