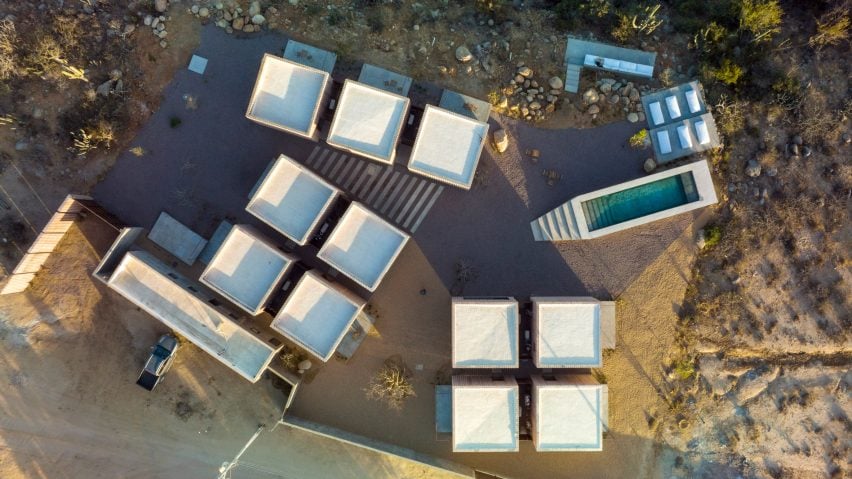Architects Maria Gomez, Giovanni Ocampo and Héctor Coss have completed a low-lying, three-house retreat in western Mexico that explores the ability of concrete to work in "aesthetic harmony with the desert".
The project, Casa Santos, is located in Todos Santos, a coastal town on the Baja Peninsula. The retreat – which is rented out when not in use by the Miami Beach-based owners – sits on a 2,000-square-metre desert property with distant views of the sea.
While designing the project, architects Maria Gomez, Giovanni Ocampo and Héctor Coss were mindful of the region's beauty and vulnerability to earthquakes. They aimed to design a cluster of low-key buildings that work in concert with the terrain.
"Casa Santos is an exploration of the possibilities of concrete to create community and sustainability in aesthetic harmony with the desert," the team said.
The development consists of three houses, with a fourth building for service functions. The property also features a swimming pool and sunbathing terraces set on a slope.
The buildings are made of ribbed concrete with a pinkish hue – decisions informed by the site's context and sun exposure.
The colouring is meant to blend with the desert sand, and the wall fluting engenders shadows, helping reduce solar heat gain. The concrete also offers protection from the sun.
"Concrete provides relief from the desert heat, as well as refuge in a seismic area facing the sea," the team said.
The walls were created using formwork made of rolled-steel sheets. The formwork provided flexibility in regards to where apertures were placed, the team said.
After the concrete work was complete, the steel sheets were recycled to become doors, fences, and gates on the property.
In terms of the homes' layouts, they are similar but vary slightly. One has two bedrooms, and the others have three. All have a kitchen, dining area and lounge space.
The buildings are composed of two different modules – one for the bedroom/bathroom, and the other for public functions. Both modules are cube-shaped and measure 25 square metres.
The cubes are meant to interact with each other and form "passages, alleys, patios and squares that emulate the trace of a medieval town," the team said.
Within the dwellings, materials include medium-density fibreboard millwork and concrete flooring. The ribbed walls were left exposed, giving rooms a distinctive look.
"The project understands the wall as a pure element that articulates the habitable," the team said. "Every wall is at the same time a wall interior, exterior facade, structure, texture and finish."
Overall, the architects say that Casa Santos offers "answers to the original questions of modern architecture".
"It provides the possibility of a modular construction and accessibility to scale, offers sustainability and climate resilience, and achieves an architecture that is austere, formal and in harmony with the surrounding nature," they said.
Architects Maria Gomez and Giovanni Ocampo lead a Mexico City-based firm called La Nopalera. The studio of Héctor Coss is also based in Mexico City.
Other projects in Todos Santos include the Paradero Hotel – designed by architects Ruben Valdez and Yashar Yektajo – that features beige concrete walls that swoop outward and a central low-water garden as well as a house with dramatic arches by RED Arquitectos.
The photography is by Jaime Navarro.
Project credits:
Architects: Maria Gomez, Héctor Coss and Giovanni Ocampo
Design team: Eric Robles
Communication: Area Colectiva

