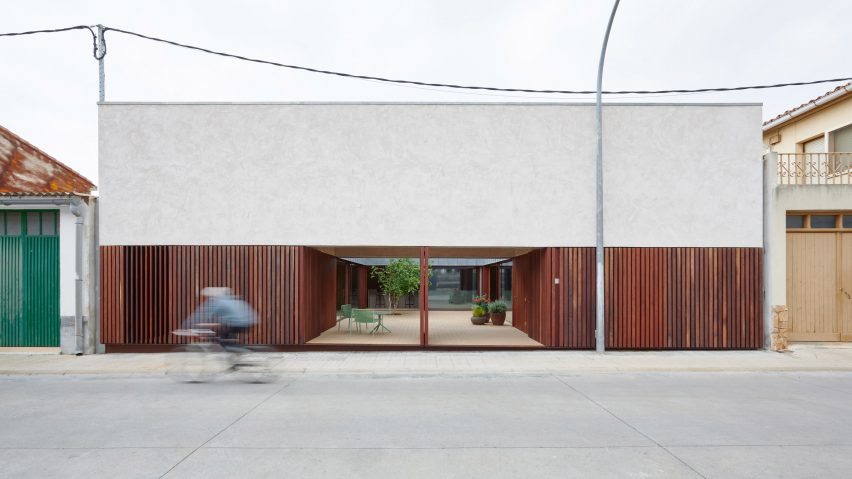A dwelling overlooking a Scottish loch like a modern-day castle and a tiny home in Switzerland converted from a rustic wood store are among Dezeen's Houses of the month for November.
This is the second instalment in our new Houses of the month series, in which we select five of the most popular residences featured on Dezeen every month, from all around the world.
In addition to the Scottish house and the wood-store conversion, November's top five include an inward-facing home in Spain, a Montreal townhouse and a renovated cabin in the Czech mountains.
Read on to find out more about Dezeen readers' favourite houses this month:
LR House, Spain, by Lecumberri & Cidoncha and Ińigo Beguiristain
The most-viewed house featured on Dezeen this month was LR House in the Spanish town of Citruénigo, whose austere exterior hides a series of living spaces arranged around a central courtyard.
Local studio Lecumberri & Cidoncha and architect Ińigo Beguiristain based the paved courtyard on a Greco-Roman impluvium – a sunken basin designed for collecting rainwater.
Find out more about LR House ›
Hundred Acre Wood House, Scotland, by Denizen Works
Architecture studio Denizen Works completed a castle-like seven-bedroom house overlooking Loch Awe in Scotland, with the building sunken into the landscape to give it a protective quality.
Its facade is covered in a finish made from recycled TV screens, developed by the architects as a contemporary take on traditional Scottish harling, a rough wall finish made from lime and aggregate.
Find out more about Hundred Acre Wood House ›
Rustic Renovation, Switzerland, by Enrico Sassi
This 14-square-metre micro home was created from the renovation of an old stone building in Aldesago, Switzerland previously used as a wood store, shed and rabbit hutch.
Architect Enrico Sassi infilled the structure's damaged stone walls with bricks, added a new clay roof and fitted a new window as part of the transformation.
Find out more about Rustic Renovation ›
Resther Street Residence, Canada, by Atelier Pierre Thibault
A sculptural staircase winds its way up Resther Street residence in Montreal, designed by Quebec City studio Atelier Pierre Thibault.
At the centre of the home is a glass-walled courtyard with a tree, while the top floor takes the form of a glass-walled pavilion that provides views of the surrounding neighbourhood as well as the house's lower levels.
Find out more about Resther Street Residence ›
The Glass Cabin, Czech Republic, by Mjölk Architekti
In another renovation project, Mjölk Architekti added a glass extension and domed skylight to a 130-year-old cottage near the Jizera Mountains in northern Czech Republic.
Playful, modern finishes are juxtaposed with the timber and granite structure's original features throughout, with the extension bearing floor-to-ceiling glass walls and a flat roof.
Find out more about The Glass Cabin ›

