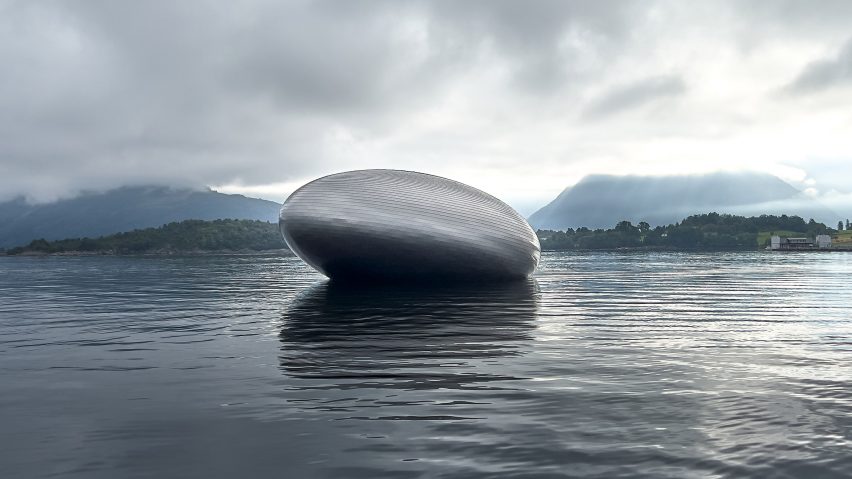Salmon Eye is a floating exhibition pavilion and aquaculture visitor centre on Norway's Hardangerfjord, which Kvorning Design created with a facade formed from stainless steel plates designed to mimic fish scales.
Danish exhibition design studio Kvorning Design positioned the multipurpose Salmon Eye building on Hardangerfjord, the second-largest fjord in Norway.
Salmon Eye was designed to host exhibitions and provide information about the possibilities of sustainable aquaculture. The project was conceived by local salmon farming company Eide Fjordbruk.
The structure's name and bulbous shape take cues from the rounded shape of salmon eyes, while the 9,500 stainless steel plates that cover it are arranged to look like the fish's scaly skin.
"The pattern and the dimensions of the plates create a perfect double-curved surface," Kvorning Design told Dezeen. "This material, the dimensions, and the reflection of light from the plates look very much like salmon skin at a distance."
Accessed by electric ferry, Salmon Eye includes a basement and ground and first floors connected by a spiral staircase. An open-air roof terrace also provides dramatic views of the surrounding fjord and mountains.
Ballast tanks are positioned on the ground floor in order to keep the floating structure stable, while a kitchen, cinema and various open spaces are reserved throughout the curved interior for programmes that provide visitors with information about the salmon farming industry.
Visitors also pass an Eide Fjordbruk production platform on the journey from the shore to the centre, which intends to introduce them to the project's themes.
"Salmon Eye was developed for facilitating learning sessions and discussions about the possibilities for a sustainable way of fish farming," explained Kvorning Design.
Visually striking visitor centres have been constructed all over the world. Other recent designs include a centre in China that resembles a stack of ice cubes and one in Denmark that is disguised within a hill.
The images are courtesy of Kvorning Design unless otherwise stated.
Project credits:
Client: Eide Fjordbruk, Hålandsdalen, Norway
Architecture and experience design: Kvorning Design
AV: Creative Technology Norway
Contractor AS: Fluctus
Fabrication: Marketex Marine

