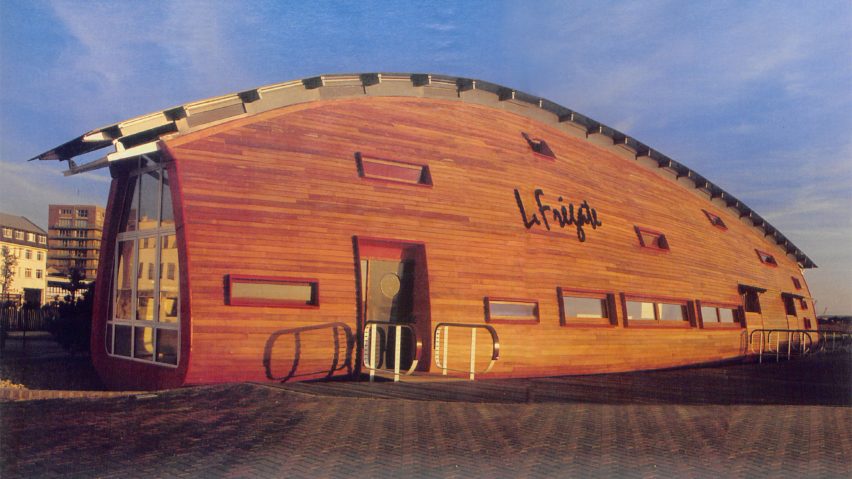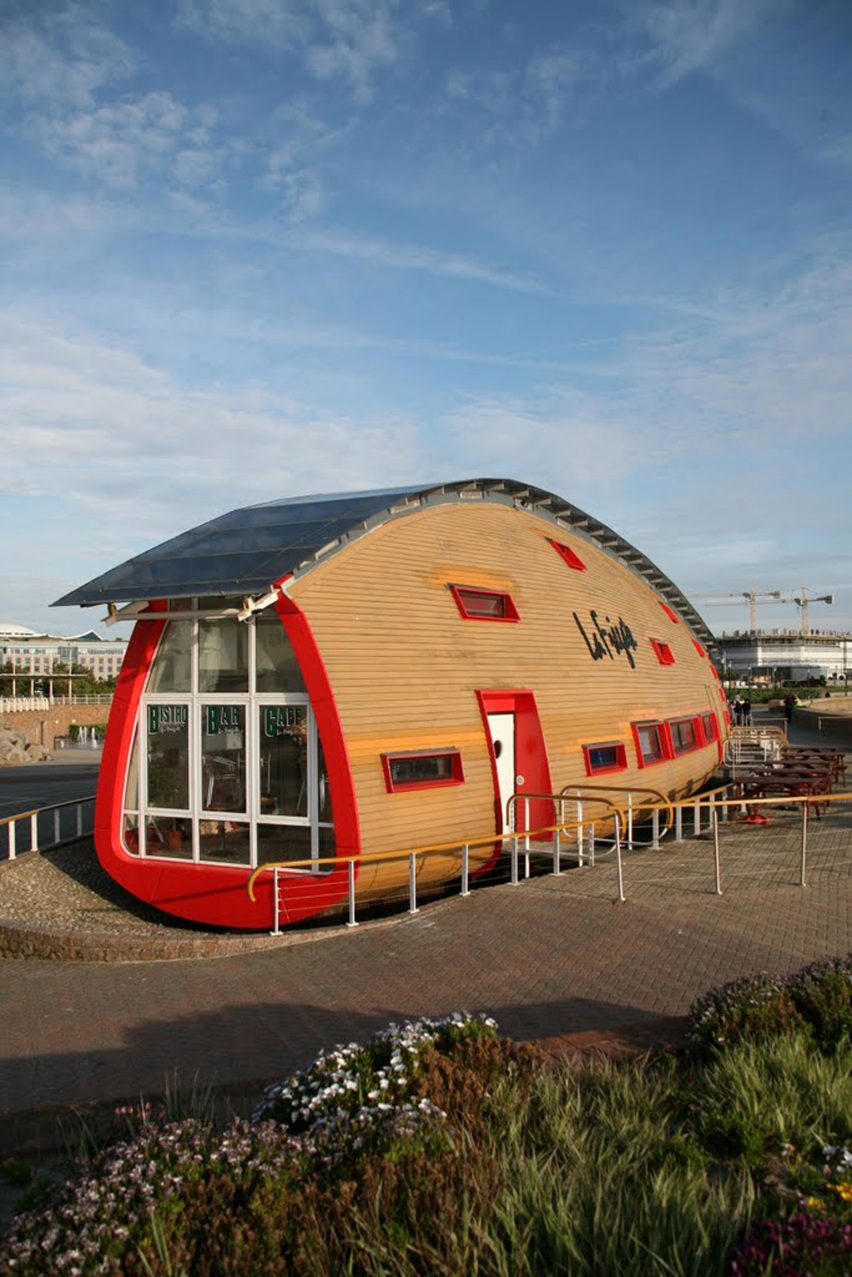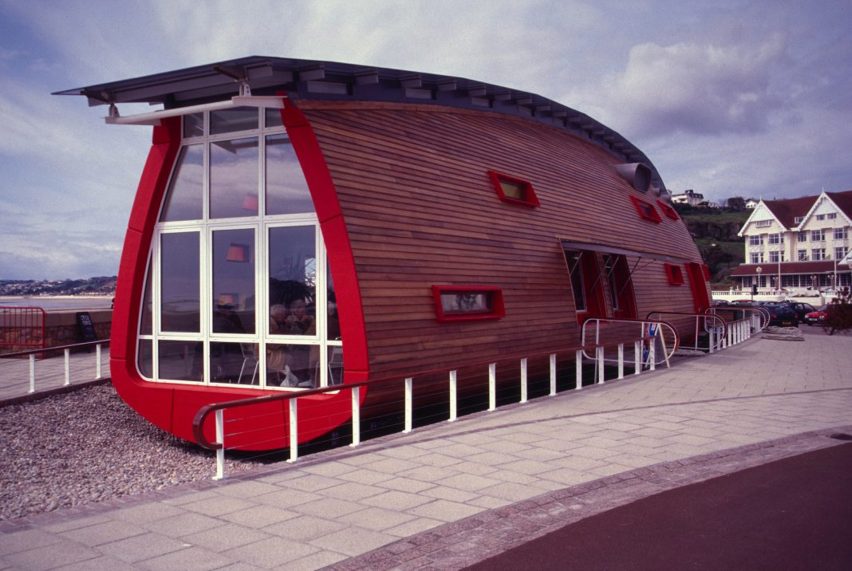
Will Alsop's upside-down-boat cafe becomes British Isles' "youngest listed building"
Will Alsop's La Frègate cafe in Jersey has been granted Grade II-listed status following a campaign led by architectural charity Twentieth Century Society.
The cafe was listed following a campaign launched after plans to demolish the boat-shaped structure to make way for a large waterfront redevelopment led by the Jersey Development Company became public.
Built in 1997, La Frègate cafe was designed by Alsop & Störmer in collaboration with Jersey-based architect Derek Mason. It is Alsop's first structure to be listed and according to Twentieth Century Society (C20) is now the youngest listed building in the British Isles.

"It is the first building by former RIBA Stirling Prize winner Will Alsop to be listed and we believe it to now be the youngest listed building in the British Isles – overtaking Nicholas Grimshaw's Western Morning News building in Plymouth, which was listed Grade II* in 2015 after a successful C20 campaign," the Twentieth Century Society (C20) told Dezeen.
"C20 is thrilled that our application to list La Fregate has been successful and we look forward to working with the Jersey Government, Jersey Heritage and the developers to secure the future of the cafe within any new scheme for the St Helier waterfront," it continued.
"Alsop and Störmer's La Fregate is a fun, imaginative design, that fits within a rich tradition of playful seaside structures. Yet it's also of outstanding architectural and historic significance and richly deserves this recognition – something Jersey residents should rightly be proud of!"

Alsop, who died in 2018, was one of the UK's best-known architects. He designed bold buildings including Peckham Libray in London, The Public in West Bromwich and The Sharp Centre for Design at the Ontario College of Art & Design in Canada.
The La Frègate cafe was based on a drawing by Alsop that was informed by an upside-down boat. It is a 33-metre-long building that is clad in Western red cedar with randomly arranged rectangular windows punctuating its exterior.
Inside 24 concrete columns support the interior beneath a curving glass roof, which runs the entire length of the building.
"The unique exterior of the building is of special interest for its architectural design, and it could be argued that La Fregate has become a landmark building, enhancing its architectural interest," said Jersey Heritage in a report about the building.
Although the structure has achieved Grade-II listed status, it does not necessarily protect it from changes, however, any planning decisions that would affect the building must consider its status as a protected structure.
Earlier this month, Jersey Development Company chief executive Lee Henry told local newspaper, Bailiwick Express, that it would explore looking into moving the structure to a suitable location.
"We would obviously adhere to any listing requirement, but it is possible the building could move to a more suitable location, while still retaining its link with the sea," said Henry.
"It would have to be dismantled because it was not built to be simply picked up and moved," he continued. "Rebuilding it could be an opportunity to include a mezzanine floor, which featured in the original plans but was not built because it had no disabled access."
In other protected building news, Westminster planners recently approved controversial plans to remodel the Grade I-listed Sainsbury Wing at the National Gallery in London.
The photography is courtesy of Twentieth Century Society.