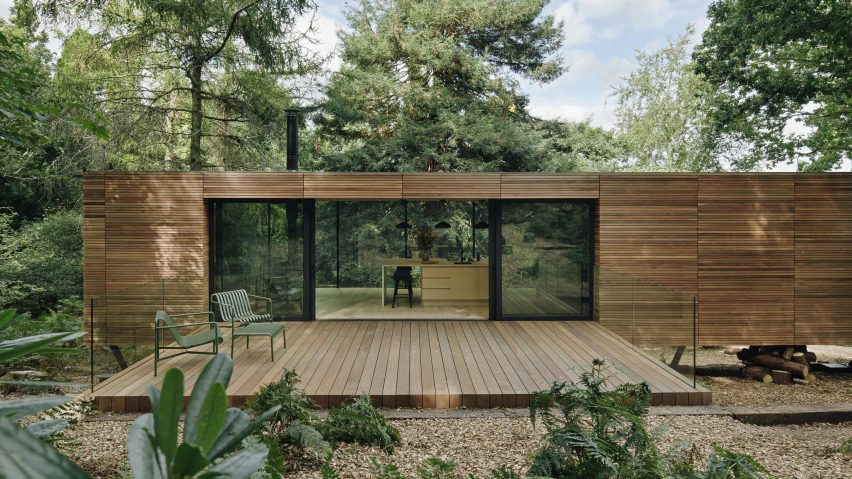
Looking Glass Lodge features glass facades that reflect the surrounding woodland
Michael Kendrick Architects has completed a woodland retreat and holiday let in East Sussex, England, featuring timber-clad facades and large windows that allow views right through the building.
Looking Glass Lodge is situated within the High Weald Area of Outstanding Natural Beauty and was developed for a client whose parents established a nature reserve there in the 1960s.
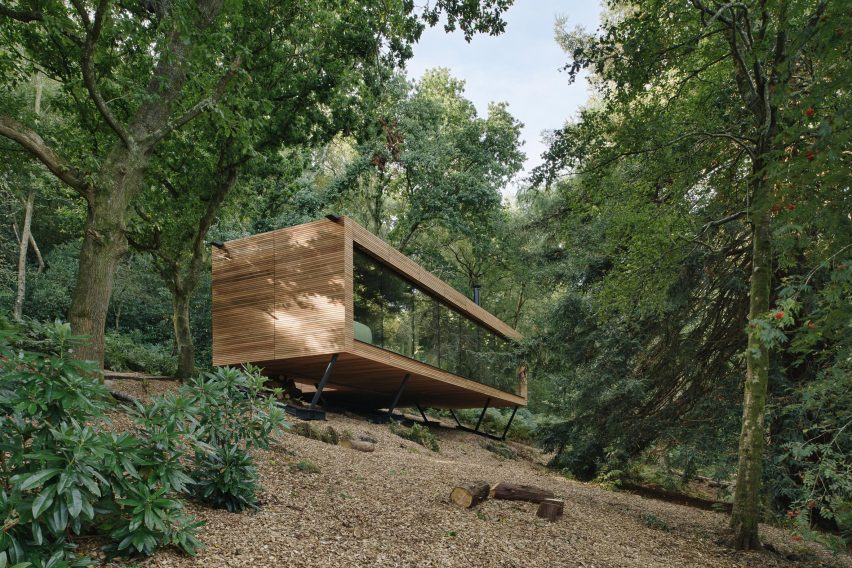
The client and his wife wanted to be able to share the location with guests and commissioned architect Michael Kendrick to design a low-impact and sustainable lodge that would allow visitors to feel immersed in the forest.
The building is set on a sloping site in the grounds of the client's family home. It was constructed without felling any existing trees in a natural clearing that is hidden deep in the woodland.
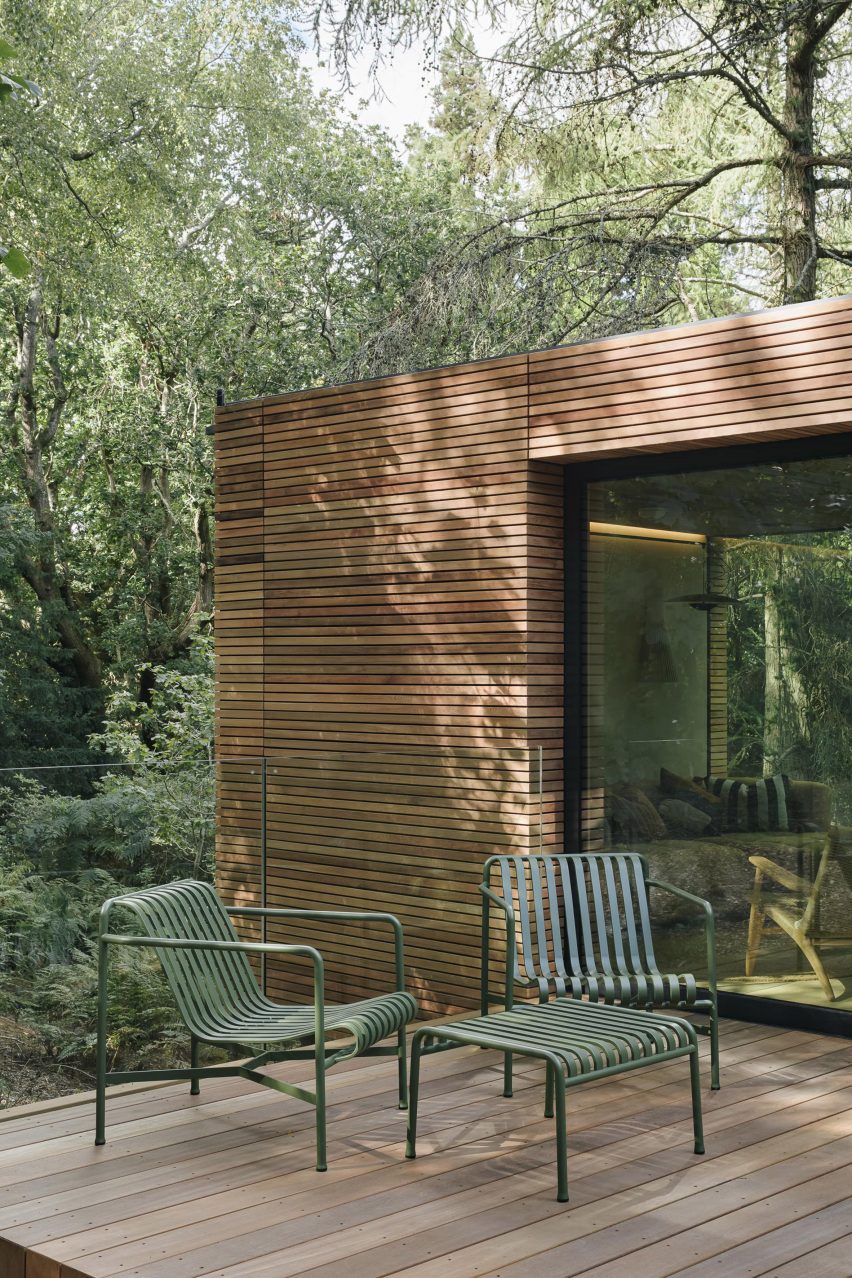
"For us, the sloping topography of the site offered an exciting opportunity to create an immersive holiday let," Kendrick told Dezeen.
"As the lodge sits over a natural embankment, we were able to create a design that offers guests a real sense of elevated living, high amongst the trees."
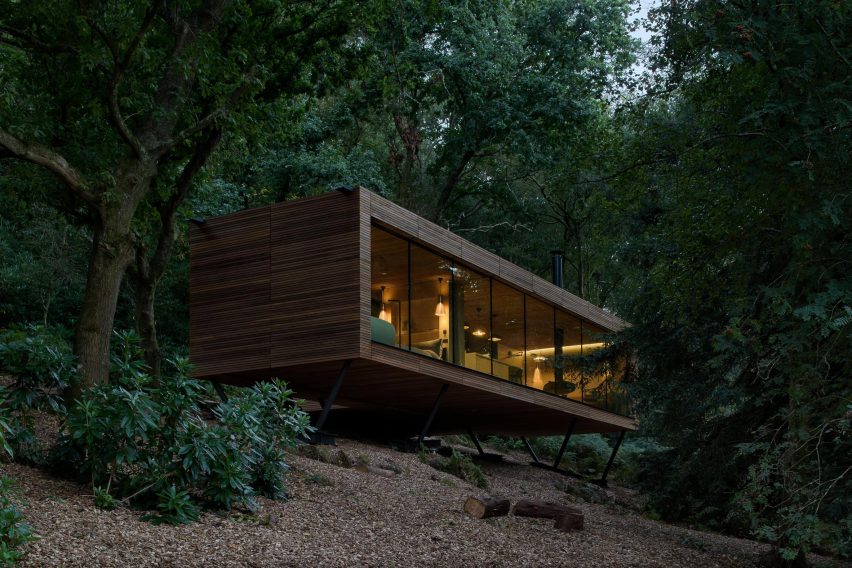
The project brief stated that the lodge should respect the existing fauna and ecology, so the architects proposed a modestly sized structure that is clad in timber to echo the surrounding trees.
"Though our design for the lodge is subtle and simple in many ways, the uniqueness of its architecture is most evident in its respect for its setting," Kendrick pointed out.
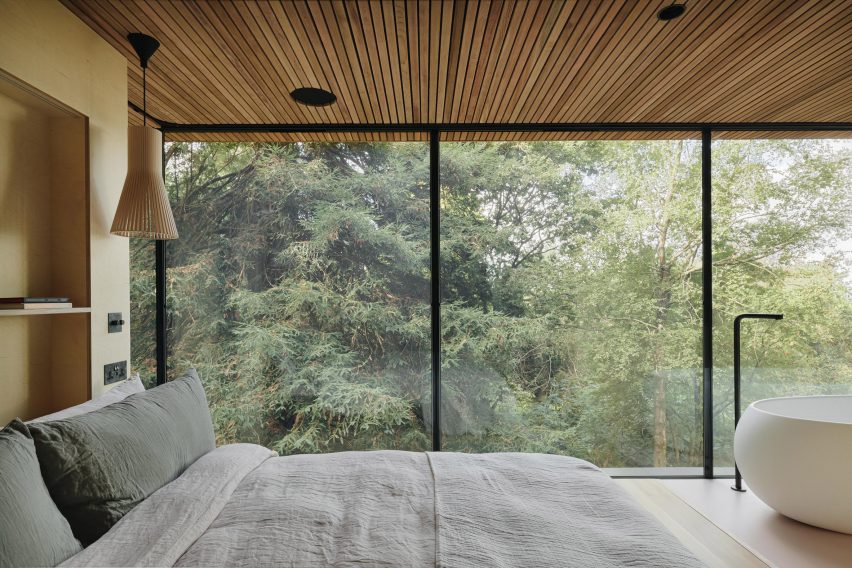
"From the outset, it was important to preserve as much of the site's character and tree line as possible," he added.
"We designed the lodge to sit comfortably around the neighbouring trees and their roots, with particular consideration given to the ancient redwood that the living space looks out upon."
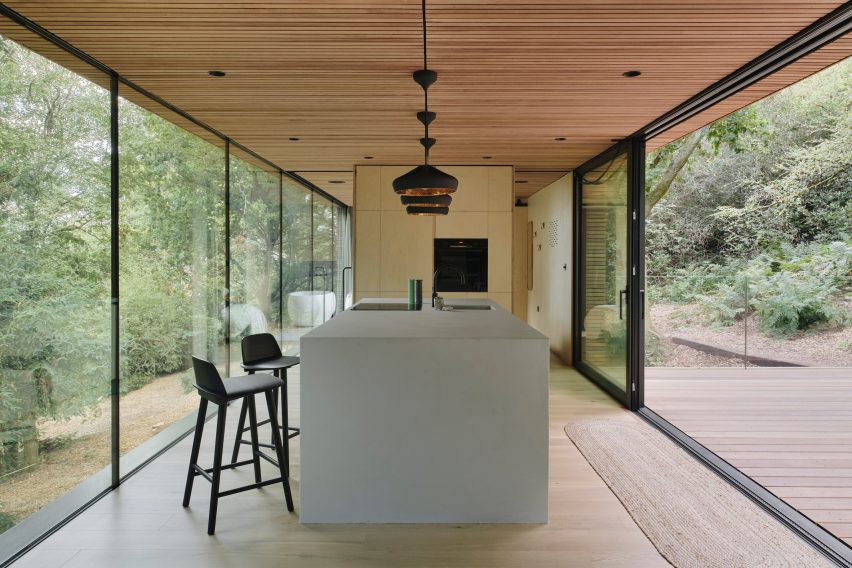
The use of glass also aims to enhance the building's connection with its site, with large picture windows providing expansive views of the woodland in two directions.
"It was important to us that both main facades featured generous, seamless glazing, to give the lodge a sense of transparency and belonging within its setting," Kendrick explained.
The glass allows natural light to flood into the building during the day. Electrochromic glass was used which tints when an electrical charge is passed through it, providing enhanced privacy without compromising the views from inside.
The electrochromic function is triggered by external light sensors when dusk falls, causing the glass to darken. The use of this glass limits the spill of artificial light at nighttime, which minimises disruption to the protected bats found on the site.
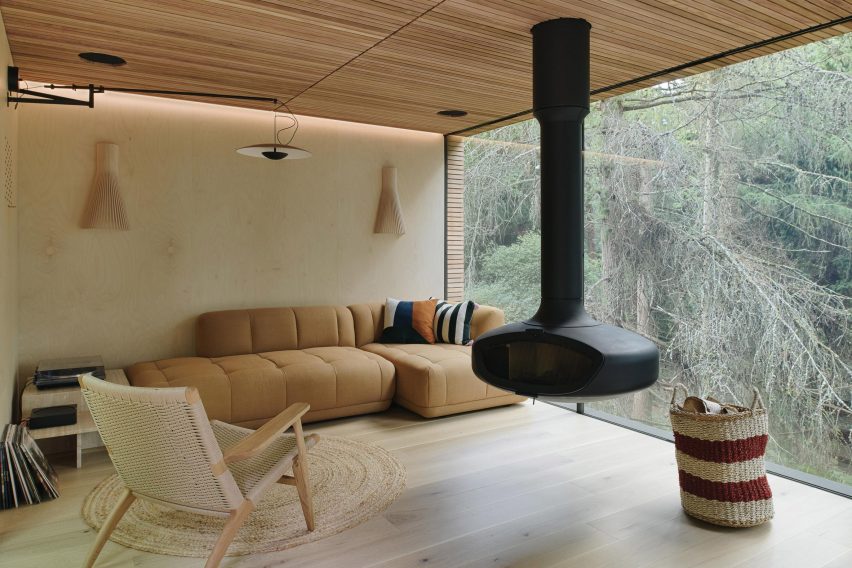
The lodge is reached on foot by a narrow path that leads to the large terrace on its south side. Internally, the open-plan layout is configured to make the most of the views.
An L-shaped sofa and armchair at one end are arranged around a suspended wood-burning stove that uses timber sourced from fallen trees around the site.
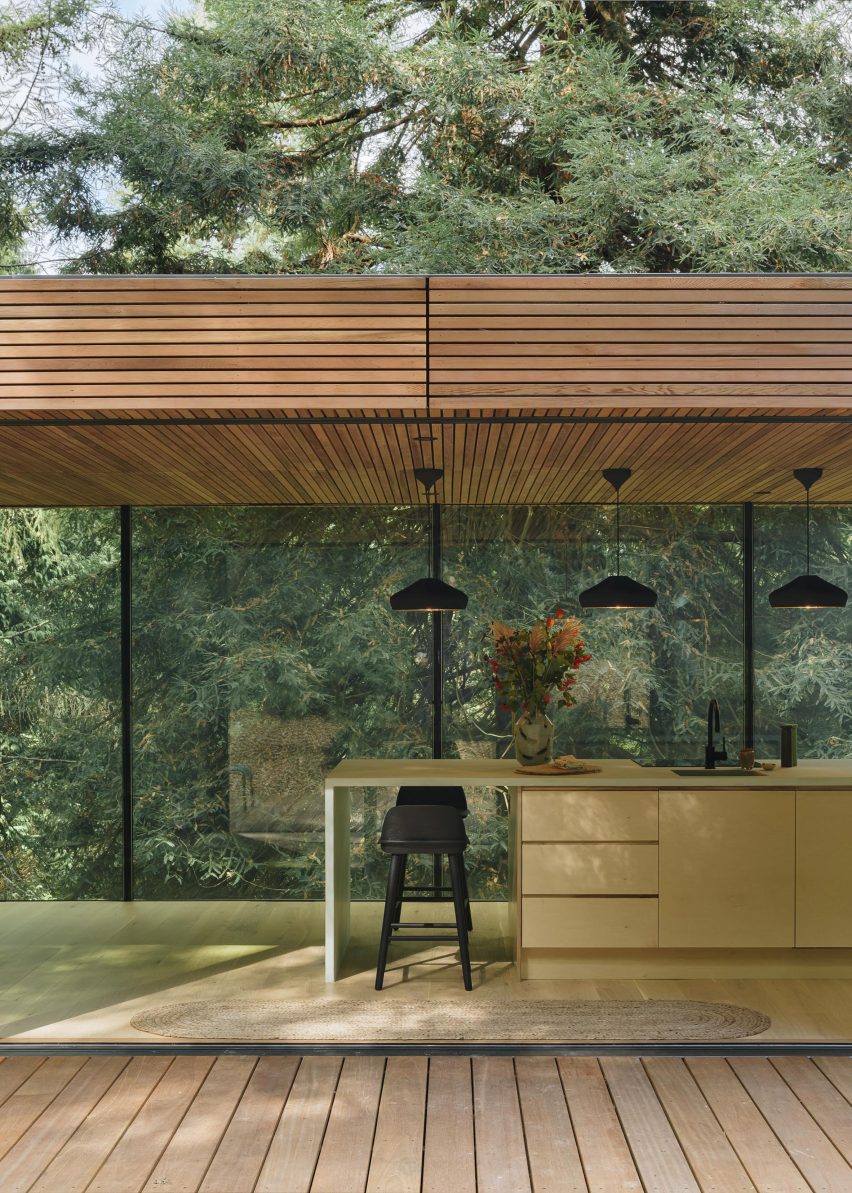
A compact kitchen is positioned at the heart of the plan on one side of a full-height partition that separates the living spaces from a sleeping area with a freestanding bath.
The lodge was built by local craftsmen in the nearby town of Hastings and features a limited palette of materials intended to complement the natural surroundings.
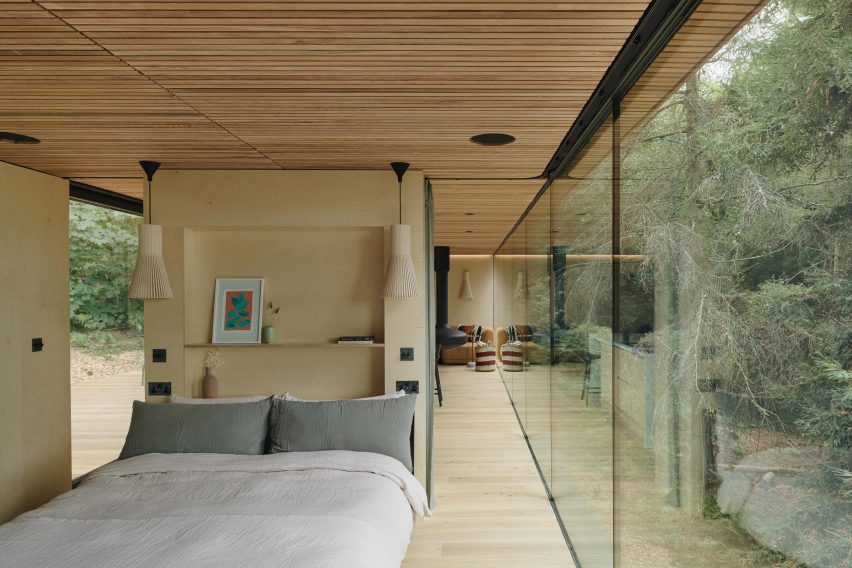
Western red cedar is used for the external cladding and interior lining. The wood applied to the exterior will weather over time to a silver-grey colour that will echo the nearby tree trunks.
The internal timber will retain its warm hue and is complemented by birch plywood used for the partition wall and for cabinetry that provides plenty of storage throughout the space.
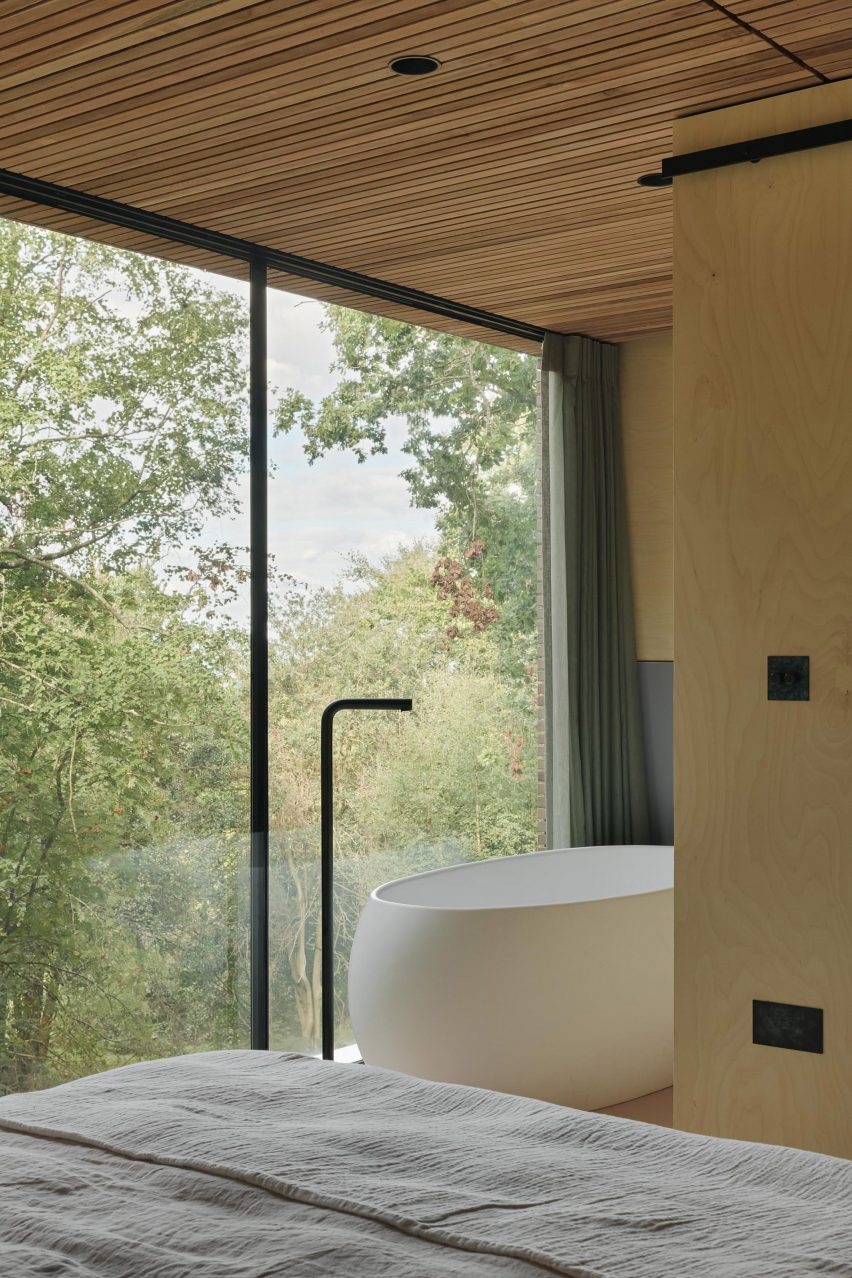
A hybrid steel and timber structure was developed to overcome problems posed by the tricky site, which had limited vehicular access, restrictions on crane use and tree root protection areas to work around.
Looking Glass Lodge prioritised off-site construction to overcome these issues. The structure was erected on screw pile foundations that avoid tree roots and raise the structure above the ground, allowing unobstructed access for wildlife crossing the site.
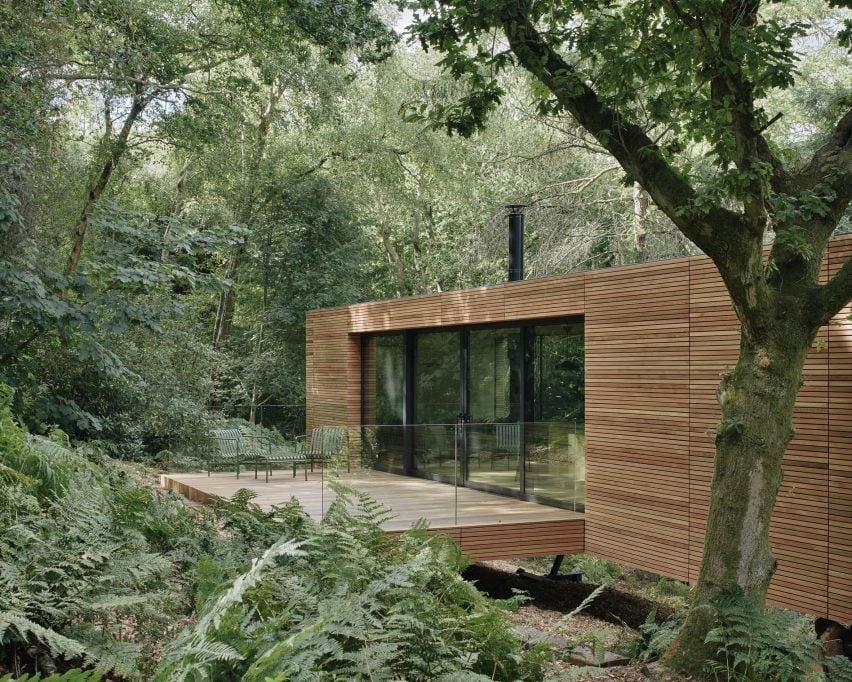
Kendrick founded his practice in 2018 with contemporary design, creativity and sustainability as its core values. The studio looks to create simple, well-crafted buildings informed by the principles of passive environmental design.
Other recent woodland projects include a cedar-clad hideaway by Ménard Dworkind and Cadaval & Solà-Morales' black-painted Casa de la Roca in Mexico.
The photography is by Tom Bird.