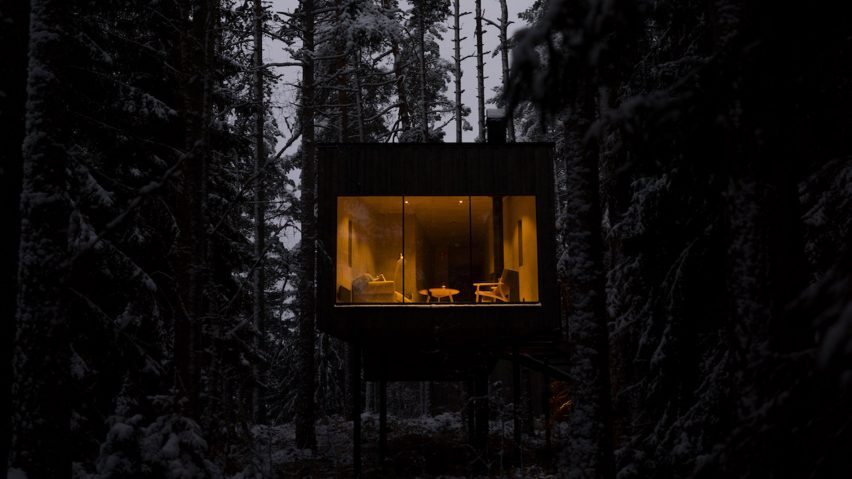
Wingårdhs perches Swedish forest hotel suites on steel stilts
Swedish architecture studio Wingårdhs has completed a cluster of five suites for the Trakt Forest Hotel in Småland, raised on metal stilts to give visitors the feeling of being among the tree canopy.
Purposefully simple and minimal in order to "put nature in focus", the cabins are part of the Trakt Hotel's wider complex, which includes a restaurant and sauna connected by small woodland paths.
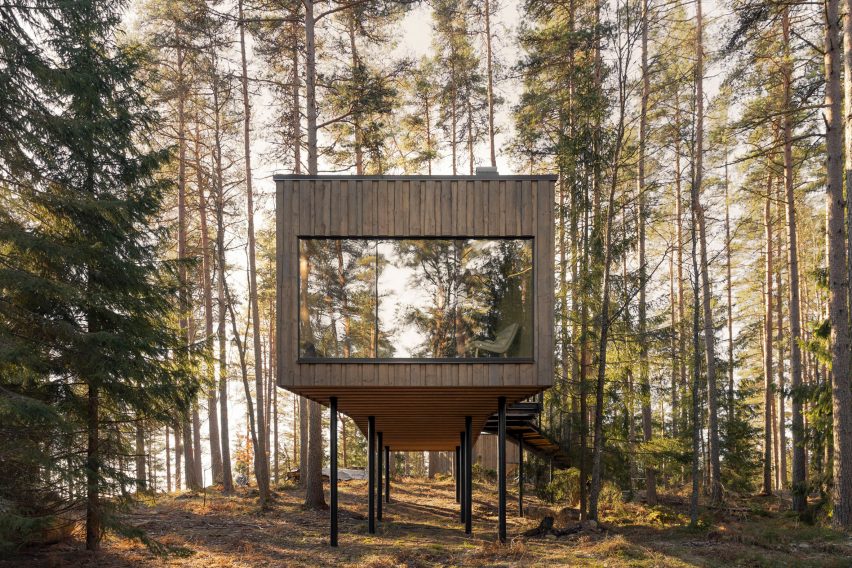
Wingårdhs sought to have as little impact on the landscape as possible, perching the hotel cabins on steel columns atop concrete plinths and constructing them from locally-grown wood that was carried onto the site.
"We wanted to keep the ground as untouched as possible and dig as little as possible, to make sure that the tree root systems – and everything else living in the area – would stay unharmed," Gert Wingårdh, partner at Wingårdhs, told Dezeen.
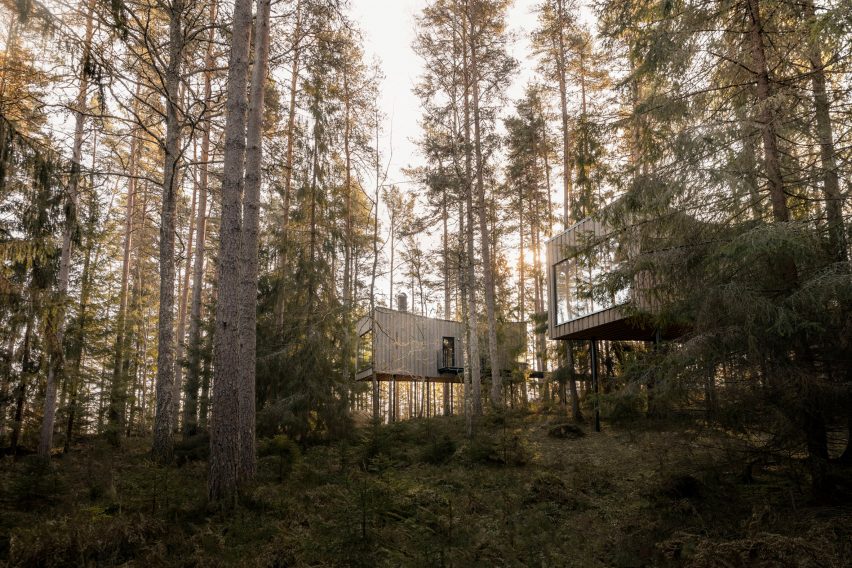
Grouped in a roughly circular arrangement, each cabin is accessed via a long ramp leading directly into a living area that gently widens to frame a large window looking out at the forest.
At the opposite end, on the other side of a bathroom and storage area, the bedrooms are more private and finished in wooden panelling that has been stained a deep shade of green.
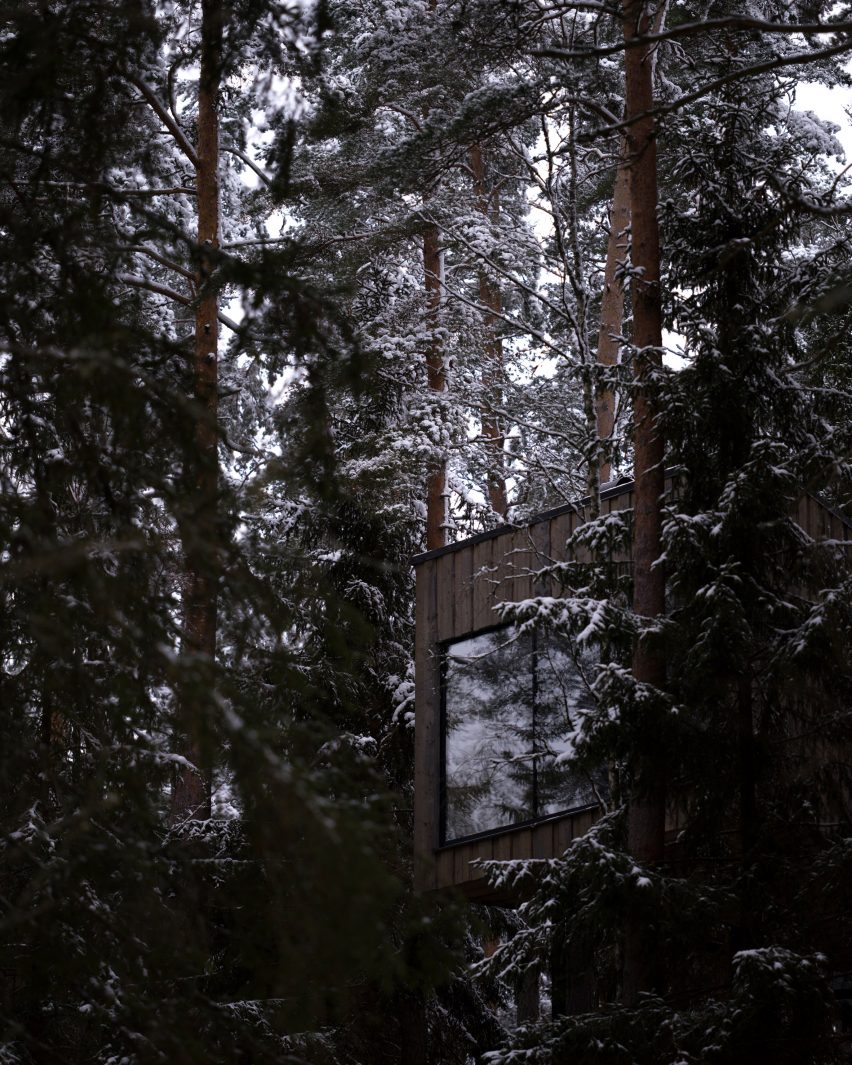
A deep-set skylight above the bed frames views of the tree canopy above, while a corner window provides further views out over the forest.
In both the bedroom and living area, two narrow windows sit behind small wooden doors that can be opened to catch glimpses of the trees.
"All openings are placed to maximise the intake of nature. The one over the bed is key to make you feel the soothing sensation of watching tall pine trees swat in the wind," said the practice.
"That, together with an intimate and frugal inside decor in chlorophyll green, strengthens the experience of being invisible in the middle of a deep Swedish forest," it continued.
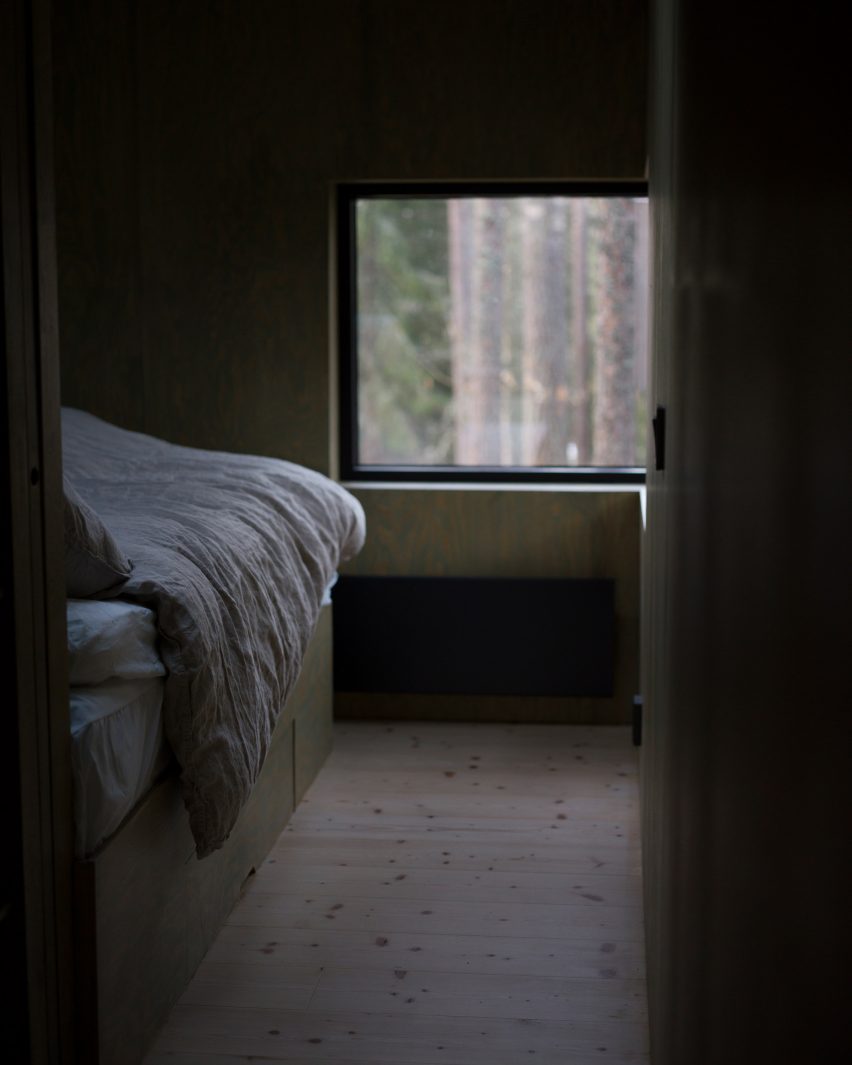
Vertical planks of roughly-cut pine cover the exterior of the cabins, creating a visual connection with the narrow trunks of the surrounding trees.
"Altogether we tried to make as gentle footprints as possible – both environmental and actual ones – to keep the area as it was the first time we saw it," said the practice.
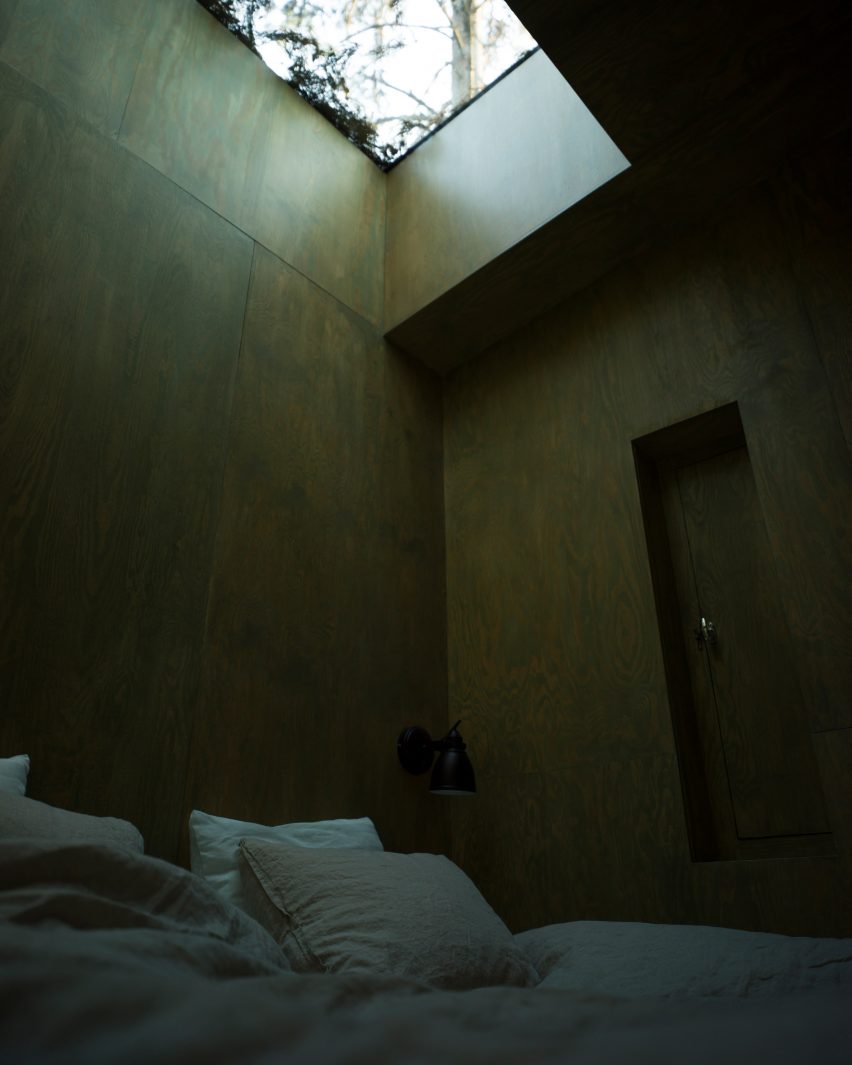
Wingårdhs was founded by Gert Wingårdh and has offices in Stockholm, Malmö and Gothenburg.
Previous projects by the practice include the transformation of a dilapidated freight depot in Malmö into a covered food market clad in weathered steel, and a thatched visitor centre overlooking Lake Tåkern in southern Sweden.
The photos are by Linus Englund unless stated otherwise.
Project credits:
Client: Mattias and Sandra Sälleteg, Trakt Forest Hotel
Architect: Wingårdhs
Lead architects: Gert Wingårdh and Sara Helder
Team: Traian Cimpeanu, Peter Öhman, Martina Wahlgren