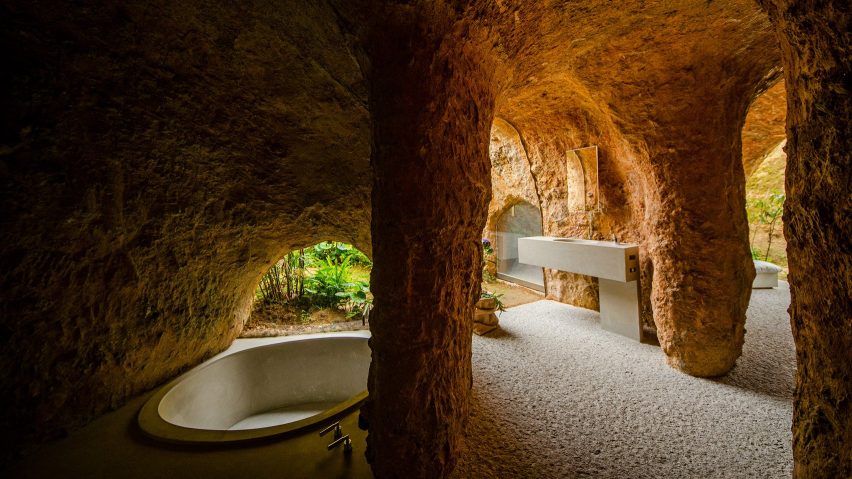Next up in our review of the year, we look back at the houses that grabbed Dezeen readers' attention in 2022, including a dwelling hidden below ground, a pink holiday home and a cantilevering cabin.
House and Restaurant in Yamaguchi, Japan, by Junya Ishigami
Dezeen's most popular house of 2022 was also the most unusual. Concealed below ground level in the city of Ube, the home was crafted by pouring concrete into holes in the ground.
The soil surrounding the concrete was then removed, revealing a maze of cavernous spaces with stalagmite-like columns and mud-covered walls imprinted with the imperfections of the site.
It was designed by Japanese architect Junya Ishigami for his friend, the chef Motonori Hirata, who works in a restaurant incorporated into the same building.
Find out more about House and Restaurant in Yamaguchi ›
Mirai House of Arches, India, by Sanjay Puri Architects
Arched openings, scalloped walls and earth-coloured plaster define this spacious and airy home in Bhilwara, designed by Mumbai studio Sanjay Puri Architects.
Named Mirai House of Arches, the dwelling provides living space for three generations of the same family. Its distinctive exterior is designed to minimise heat gain and incorporates shaded terraces where the family can enjoy being outside while staying cool.
Find out more about Mirai House of Arches ›
Analog House, USA, by Olson Kundig Architects
The Analog House sits in a small opening of a forest in California, marked by a tower and material palette of metal, concrete and glass that tones in with the setting.
It was created by Olson Kundig Architects in collaboration with the founder of Faulkner Architects, who was also the client for the project, with the aim of maximising views and outdoor spaces that "link occupants to their surroundings".
Find out more about Analog House ›
Seabreeze, UK, by RX Architects
Though this bright pink holiday home is intended to recall coastal Mediterranean houses, it is found on the blustery Camber Sands beach in England.
According to its designer RX Architects, its conspicuous coloured-concrete exterior was developed to withstand extreme coastal weather but to also offset "against the ever-changing sky".
Its playful facade is not all that makes it unique. Hidden inside is a small home spa, where its owner can enjoy a private steam room, sauna and plunge pool.
Find out more about Seabreeze ›
Marfa Ranch, USA, by Lake Flato
The winner of the rural house of the year in the Dezeen Awards 2022 was Marfa Ranch, a home with rammed earth walls that are intended to echo its setting in the desert grasslands of Texas.
Its low-lying form is divided into eight volumes, all arranged around a courtyard and connected by a covered walkway. According to its architect, Lake Flato, this layout is intended to evoke the early architecture of the region.
The Dezeen Awards judges were impressed by the studio's use of rammed earth and praised the home as "a respectful addition to the landscape".
Find out more about Marfa Ranch ›
Kappa House, Japan, by Archipelago Architects Studio
A greenish-blue resin is applied to the exterior of the Kappa House, a home in Kanagawa conceived by Archipelago Architects Studio.
The resin lends the home a patina-like finish, which is designed to create the sense that the building has existed on the site for a long time, merging in with the streetscape. The same surface treatment is used on the staircases inside.
Find out more about Kappa House ›
La Piedad, Mexico, by Cotaparedes Arquitectos
The minimalist Le Piedad home in Mexico is described by its architect as "introspective architecture".
Concealed by large windowless walls, the three-storey home looks inwards towards a pair of planted courtyards. These outdoor spaces help add colour and texture to its pared-back interior, which is primarily white with stone flooring and wooden doors.
Find out more about La Piedad ›
MORE Cabin, Canada, by Kariouk Architects
Kariouk Architects sought to challenge the definition of a cabin when designing this one in Québec as a second home for the client.
Intended to stand out from its natural surroundings, the angular residence is elevated up in line with the treetops and features a dramatic cantilever that projects over the steeply sloped site. Its more traditional interiors are lined in wood to create a cosy atmosphere.
Find out more about MORE Cabin ›
Chestnut House, Portugal, by João Mendes Ribeiro
The smallest home on the list is the Chestnut House in Portugal, a 25-square-metre dwelling planned around a century-old tree on the site.
It was designed by João Mendes Ribeiro as an "elegant shelter" containing a living area, kitchen, sleeping space and bathroom. The structure, which is lined internally with warm plywood panels, also has a small mezzanine level accessed by a ladder.
Find out more about Chestnut House ›
8 Yard House, Australia, by Studio Bright
This home in Melbourne is named after the sequence of eight courtyards and gardens that break up its long and narrow floor plan.
Its design by Studio Bright deliberately avoids the layout of a traditional home with a singular garden and instead features living areas stretched out across its plot, providing each with views of the various outdoor areas.
The 8 Yard House won urban house of the year in the Dezeen Awards 2022 after judges were impressed by its "thoughtful and playful" design and "the way that it sits in its existing context".
Find out more about 8 Yard House ›

