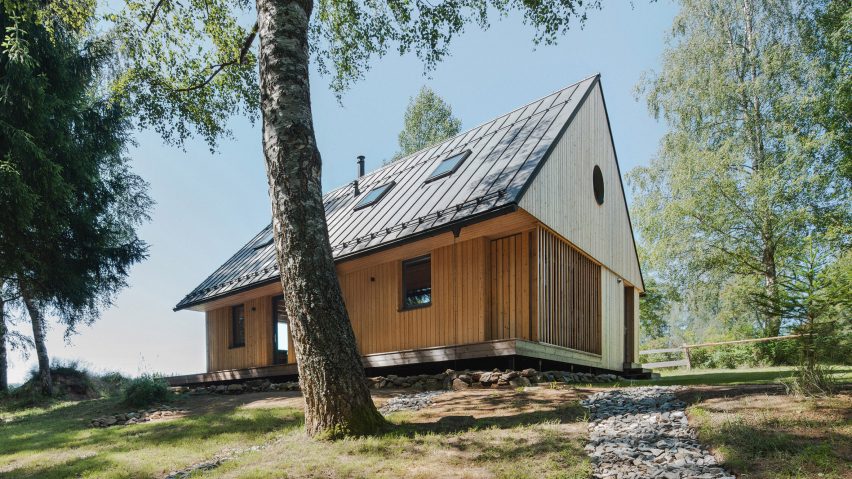In the latest roundup in Dezeen's review of 2022, we have selected 10 cabins published this year, including structures perched on mountainsides, overlooking lakes and nestled in back gardens.
Cabins are a perennial favourite with Dezeen readers. These small structures prove that architectural marvels can come in any size, offering a rare dose of escapism.
Here are 10 cabins we covered in 2022:
Bathhouse, Norway, by Handegård Arkitektur
Norwegian practice Handegård Arkitektur built this waterfront cabin for a client who lives near the coast. The structure was informed by traditional Norwegian boathouses, specifically their typically bright red-painted exterior.
A glazed living area is encircled by a second skin of vertical timber planks, each angled at 45 degrees that provide the interior with privacy from passersby while simultaneously giving the interior views out to the seafront.
Find out more about Bathhouse ›
Bivacco Brédy, Italy, by BCW Collective
Perched on a slab of rock 2,528 metres above sea level, Bivacco Brédy is an aluminium-clad bivouac shelter located in the Aosta Valley in northwest Italy.
The structure was created as a memorial for Claudio Brédy, a local politician and Alpinist who died in 2017 during a mountain expedition. It has a rectangular form and incorporates a large window that is oriented towards mountains that had been climbed by Brédy.
Find out more about Bivacco Brédy ›
Raus cabin, Germany, by Sigurd Larsen
Danish architect Sigurd Larsen designed a cabin for hospitality start-up Raus that aims to draw city residents away from their urban setting to a retreat immersed in nature.
Larsen created a "cave-like situation" that can host up to three adults or two adults with two children. Large square windows frame views of the surroundings.
Find out more about Raus cabin ›
At this home in Chile, which was created by architecture studio Team Citic, three gabled cabins are connected by glazed walkways.
The different volumes divide the home's functions, the first housing a kitchen and living area, the second the bedrooms and the third containing guest areas that can be completely closed off for privacy.
Grampians National Park cabins, Australia, by Noxon Giffen and McGregor Coxall
A series of remote cabins by Australian studios Noxon Giffen and McGregor Coxall were installed along the 160-kilometre-long Grampians Peaks Trail in Victoria, Australia.
"To celebrate and incorporate the landscape into the design, a considered selection of natural materials was used for the shelters, responding to the specific nature, colours and textures of each individual campsite," said the architects.
Find out more about the Grampians National Park cabins ›
Lipno Lakeside Cabin, Czech Republic, by Les Archinautes and 3AE
Larch cladding covers the exterior of Lipno Lakeside Cabin in the Czech Republic, designed by French architecture studio Les Archinautes and local practice 3AE.
The design of the wood-wrapped cabin was informed by a structure that once existed on the site. It has a minimalist form that is decorated with square and circular windows overlooking Lipno lake, providing visitors with a resting space from skiing and hiking.
Find out more about Lipno Lakeside Cabin ›
The Hermitage, Italy, by Llabb
Italian architecture studio Llabb's The Hermitage is a 12-square-metre wooden structure that overlooks the Trebbia valley and references Scandinavian cabins and Japanese teahouses.
The off-grid cabin is built atop four wood-and-steel supports and has a modular design that is constructed from Okoume marine plywood.
Find out more about The Hermitage ›
Climber's Cabin, UK, by AR Design Studio
Built using four A-frame trusses, Climber's Cabin is a timber structure in the garden of a Winchester home that was designed by AR Design Studio as a place to relax in a woodland setting.
The cabin is surrounded by an angular, geometric decked terrace that mimics the shape of the main structure. For its construction, AR Design Studio used upcycled and locally sourced natural materials.
Find out more about Climber's Cabin ›
Marramarra Shack, Australia, by Leopold Banchini Architects
Named after the creek on which it sits, Marramarra Shack is a wooden cabin in New South Wales, Australia that was designed by Swiss practice Leopold Banchini Architects.
The design of the cabin was informed by the area's history and repurposes wooden telegraph poles and an old jetty for its furniture and structural elements. The exterior of the cabin is clad in fire-resistant fibre cement panels.
Find out more about Marramarra Shack ›
Find Sanctuary cabins, US, by Charlie Hammond
A site in Big Bear, California will be host to 40 cabins for glamping. The project is the brainchild of Los Angeles entrepreneur Charlie Hammond, who created a pilot micro-cabin in collaboration with US firm Narrative Design Studio.
"The luxury micro-cabins offer an unparalleled setting for remote work or simple leisure, allowing guests to immerse themselves in nature while staying connected to the modern world," said Find Sanctuary.
Find out more about Find Sanctuary cabins ›

