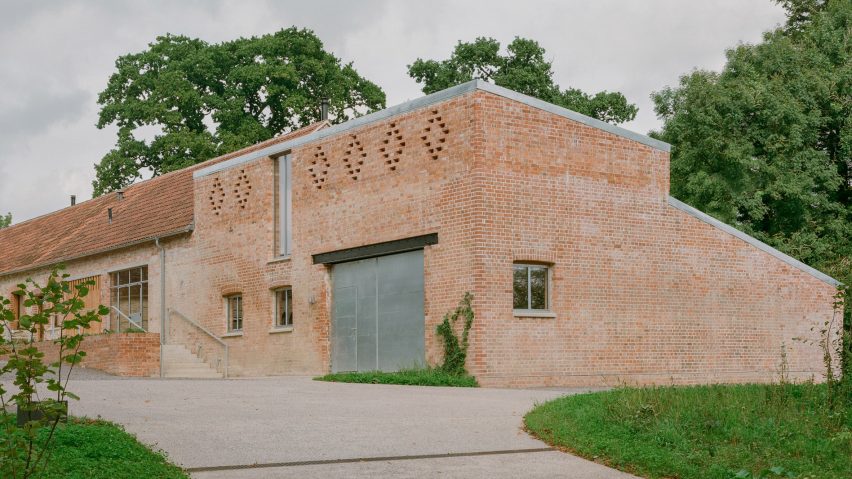London-based studio Clementine Blakemore Architects has renovated a series of derelict 19th-century agricultural buildings in Dorset, UK, to create the Wraxall Yard holiday homes.
The Wraxall Yard complex, which also features a community space and a workshop, is part of a wider project by the owners of the site to provide universal access to the landscape and enhance the area's biodiversity.
Converted from 19th-century stone and brick barns, the holiday homes were designed by Clementine Blakemore Architects to reflect the site's agricultural character.
"The existing buildings were completely derelict and on the brink of collapse, with substantial decay to the timber roof trusses and collapsing stone walls," studio director Clementine Blakemore told Dezeen.
"The ambition was to restore and renovate the buildings in such a way that allowed an entirely new use, but retained the agricultural character of the existing site, enhancing its ecology and biodiversity."
The accommodation is accessed by a curved pathway that passes through a covered passage in one barn before leading to a planted courtyard, gently sloped to provide access to wheelchair users.
A boardwalk extending from this enclosed space leads to the surrounding landscape, which has been planted with only native species.
Five holiday homes are arranged around Wraxall Yard's courtyard, with rooms spread across one level and generous turning circles to allow for accessible circulation.
Each cottage features a bathroom, kitchen and dining space, along with one or two bedrooms.
The interiors were designed to feel homely rather than clinical, with features that accommodate guests with varying forms of disabilities.
"Whilst a lot of the accessible features support wheelchair use, such as wetrooms with grab handles and kitchens with height-adjustable worktops and a shallow, insulated sink so that guests can slide underneath without the risk of scalding their legs, we also wanted to provide for other forms of disability, including visual and hearing impairments," said Blakemore.
"The colour of all door handles contrasts strongly with the surrounding material, for example, and vibrating fire alarms can be provided on request. We worked hard to ensure all accessible features were carefully specified and detailed to be well-integrated into the overall design and as attractive and elegant as possible," she continued.
The bedrooms each feature profiling, height-adjustable beds, while one bedroom also offers hoisted access to an en-suite bathroom via a track along the bottom of an exposed timber truss. The system uses a detachable motor, making it barely visible while not in use.
Accessible features in Wraxall Yard's kitchens and bathrooms include sinks with integrated grab handles and adjustable worktops that offer enough space for a wheelchair to sit underneath.
Extending from the south of the courtyard, other buildings on the site were converted into a workshop and a community space. The interiors have been clad in timber to reflect the architecture of the restored Dutch barn that sits opposite the spaces.
An open farm yard, bordered by these rooms and one edge of the accommodation block, acts as both a community facility and a space where holiday guests can engage with the animals on the farm.
Since its opening, the community space has hosted events for local people free of charge, while the holiday homes will be used over the next year to accommodate supported holidays for local people living with disabilities.
Other accessible buildings featured on Dezeen include a wheelchair-accessible home in Argentina and a house for a wheelchair user in Hampshire.
The photography is by Lorenzo Zandri unless stated otherwise.
Project credits:
Architect: Clementine Blakemore Architects
Client: Wraxall Yard CIC
Structural engineer: Structure Workshop
Services engineer: Ritchie+Daffin
Landscape designer: Hortus Collective
Below ground drainage designer: Genever & Partners
Quantity surveyor: Align Property Consultants
Accessibility consultant: Center for Accessible Environments
Interior designer: Clementine Blakemore Architects
Wayfinding: Smiths Studio
Main contractor: Stonewood Builder

