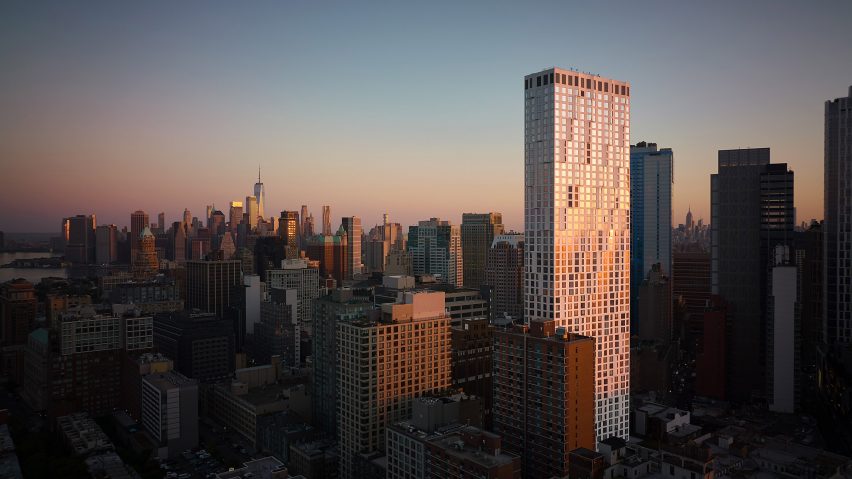Architecture studio Studio Gang has completed the 11 Hoyt residential skyscraper in downtown Brooklyn with a scalloped concrete facade and an elevated park.
Named 11 Hoyt, the 620-foot-tall (189 metres) skyscraper was clad with precast concrete panels that are positioned at different angles in order to give it an undulating effect.
According to the studio, the panels were positioned in order to create an "inhabitable facade" – a designation given because of the extra interior spaces created where the panels extrude from the interior envelopes.
The position of the angled windows in some of the precast panels was based on the "classic bay windows found among Brooklyn's iconic brownstones".
"We designed 11 Hoyt from the inside out, looking to give residents great natural light, views, and spacious interiors, even in dense Downtown Brooklyn," said Studio Gang founder Jeanne Gang.
"The design reinterprets them as projecting bays sweeping diagonally up and down the facade like gently cresting waves," added the team.
The 57-storey tower rises up from a podium that surrounds the building, on top of which was installed a 27,000 square foot (2,508 metres) private park, with landscape design by New York-based Hollander Design.
"We looked for ways to bring green spaces and biodiverse nature to the neighborhood, which it has traditionally lacked," said Gang.
"New plantings at street level add green to the public way, and the elevated garden landscape atop the podium provides a place where residents can build community and enjoy the outdoors, as well as habitat for wildlife and rainwater retention."
The park is connected to the main stricture via a semi-enclosed fitness deck where large concrete trusses were left exposed.
Architecture studio Michaelis Boyd designed the interiors for the skyscraper, including the public areas and the 481 residences.
These include the double-height lounges and exercise facilities on the third floor, adjacent to the elevated park, with a 75-foot saltwater pool framed by columns clad in deep-blue tile and floor-to-ceiling windows of the adjacent skyline.
Structural elements of the building were left exposed, like the massive columns that punctuate the interior of the coworking lounge, which Michaelis Boyd decorated with dark wood flooring.
The residences all have 10-foot-tall (three-metre-high) ceilings and their floors are made of American oak.
Two different colour schemes – one of dark metal and stained wood and one of light wood and stainless steel – were chosen for the accents and hardware.
New York City real estate firm Tishman Speyer developed the project and has worked with Studio Gang on other structures across the United States including the twisting Mira apartment tower in San Francisco and the studio's green high rise for the Mission Rock development, also in San Francisco.

