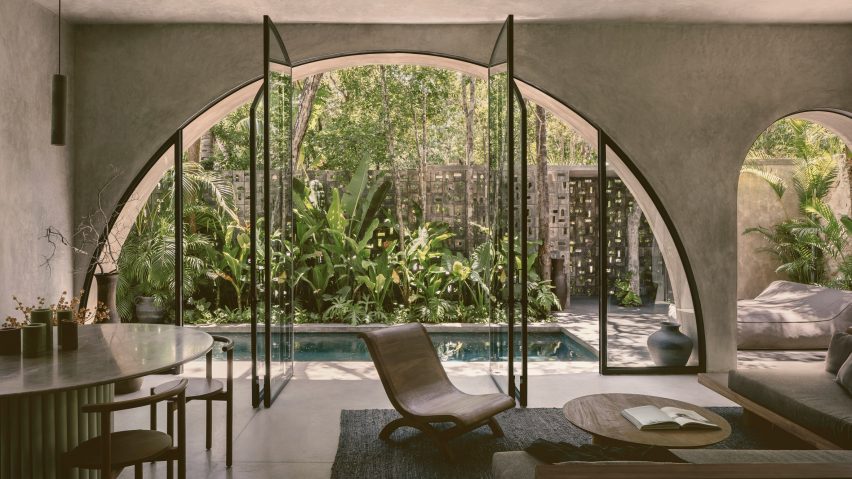
Villa Petricor sits within a tropical garden in Tulum
Arched openings create a sense of fluidity inside a holiday home by Mexican studio CO-LAB Design Office, which was designed to encourage occupants to feel connected to the lush surroundings.
Villa Petricor sits on a slender, angled site with tropical vegetation in the beach town of Tulum. The 300-square-metre house is oriented to take advantage of prevailing winds.
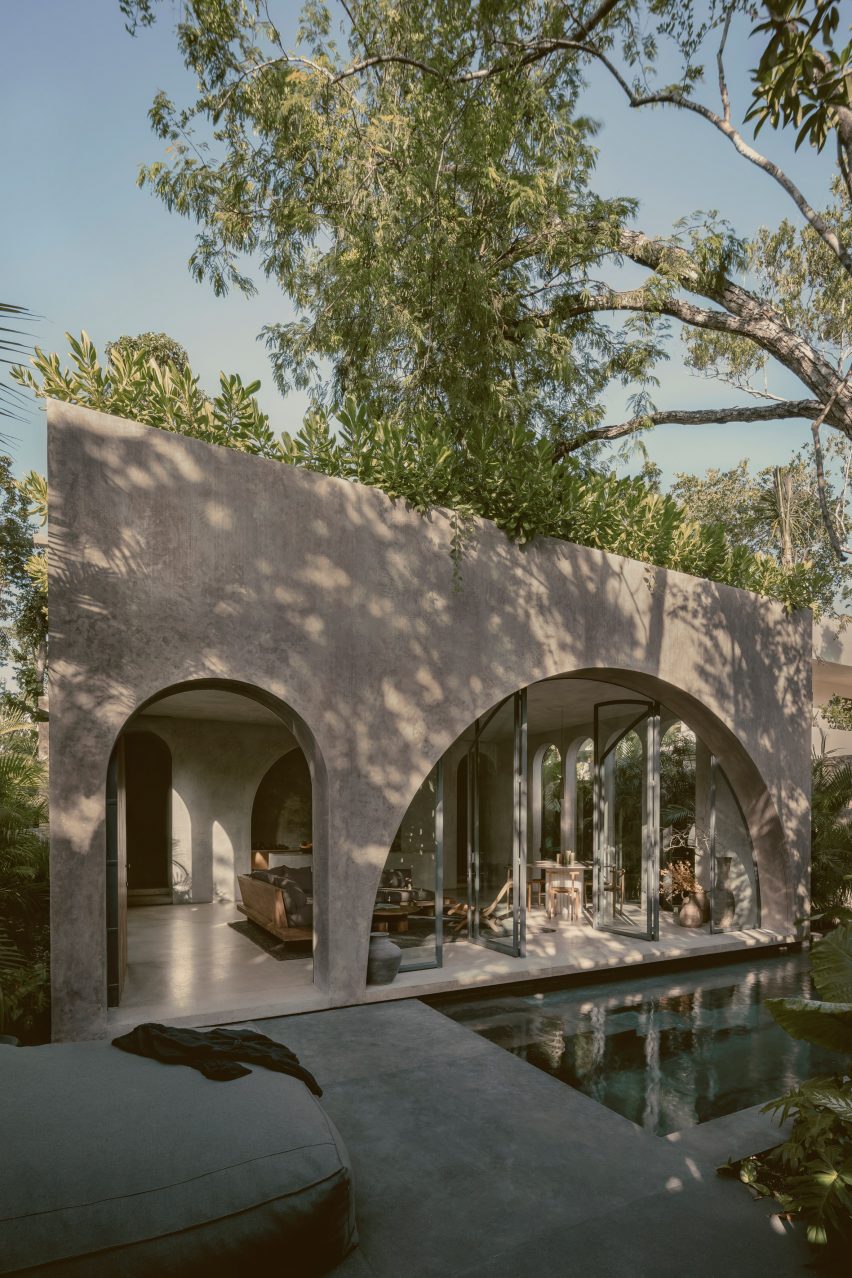
Named after the "earthy scent produced when rain falls on dry soil", the dwelling is meant to evoke feelings of renewal and stillness.
"Villa Petricor connects us to the natural world by providing spaces that encourage us to slow down and marvel in the beauty of the present moment," said local studio CO-LAB Design Office.
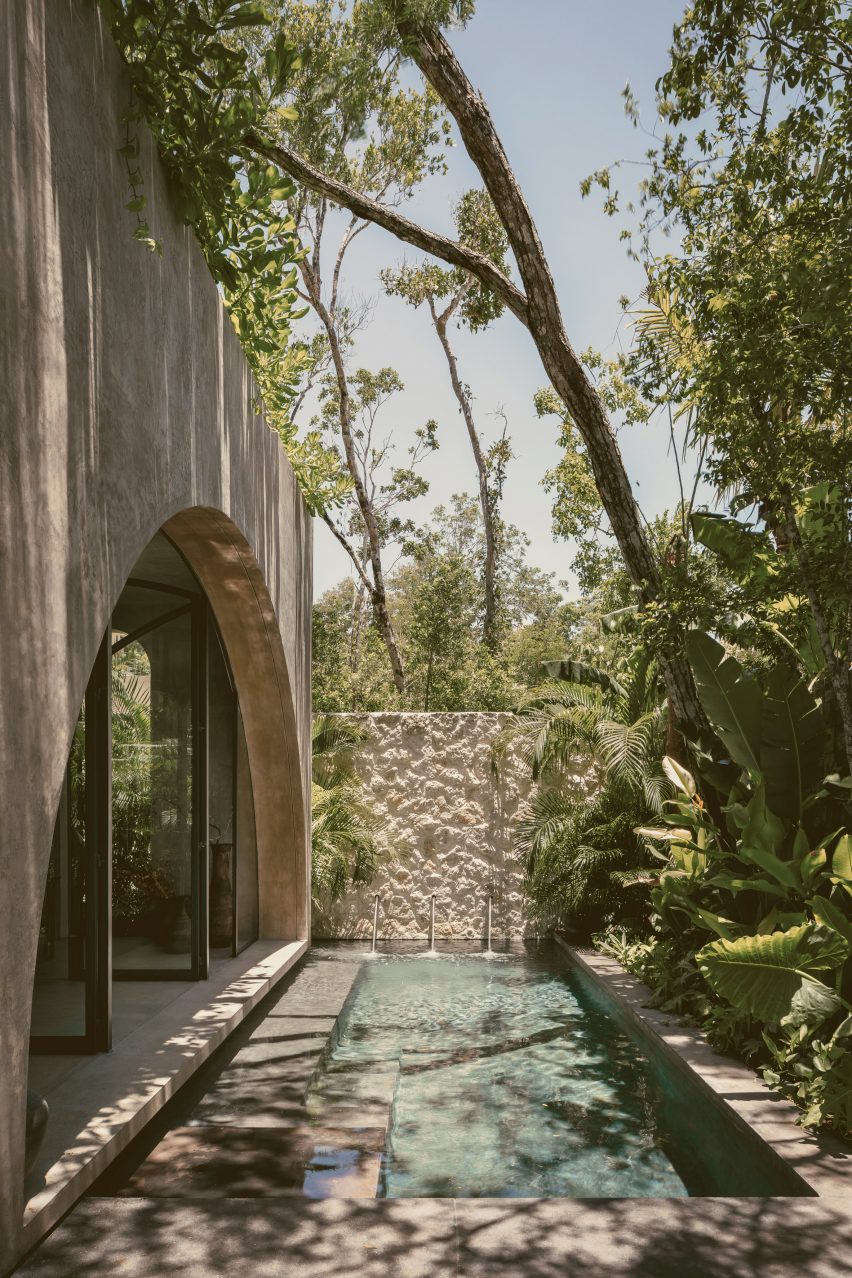
The concrete house was built around several clusters of trees, and windows were carefully positioned to provide "green views". The glazing also ushers in daylight and enables shadows to dance across the walls.
"Projected shadows cast by the surrounding vegetation extend the presence of nature in all the rooms of the house," the team said.
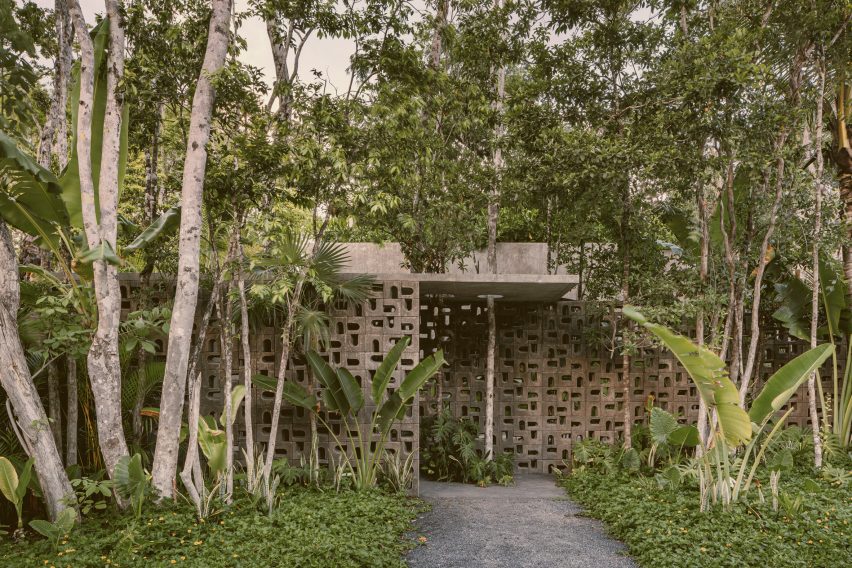
On the entrance facade, the team created a distinctive brise-soleil made of concrete blocks. The screen offers glimpses of within while providing privacy.
A walkway to the front door is topped with a canopy punctured with circular holes, allowing trees to grow upward.
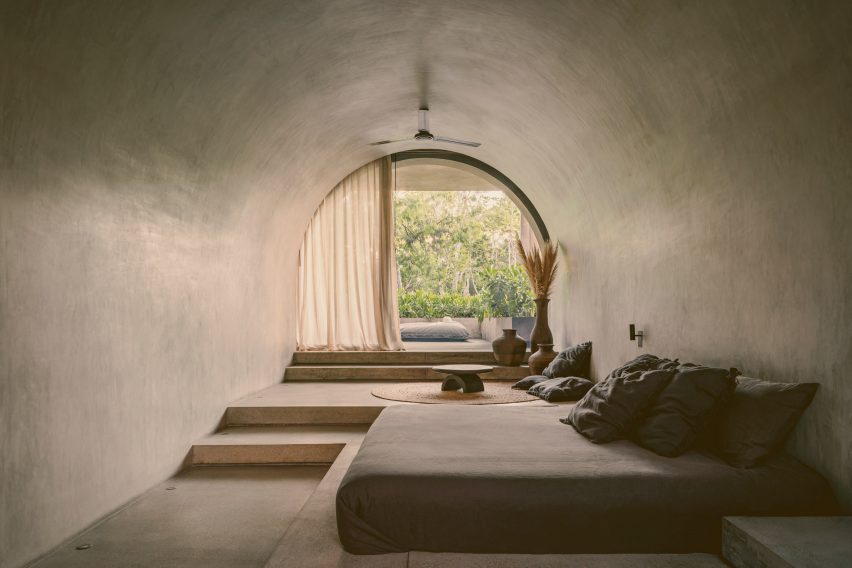
The interior features many arched openings and niches, which create a sense of fluidity between rooms, and between the interior and exterior.
The ground level holds two bedrooms, along with an open space for lounging, cooking and dining. Large pivot doors open onto a terrace and a small swimming pool.
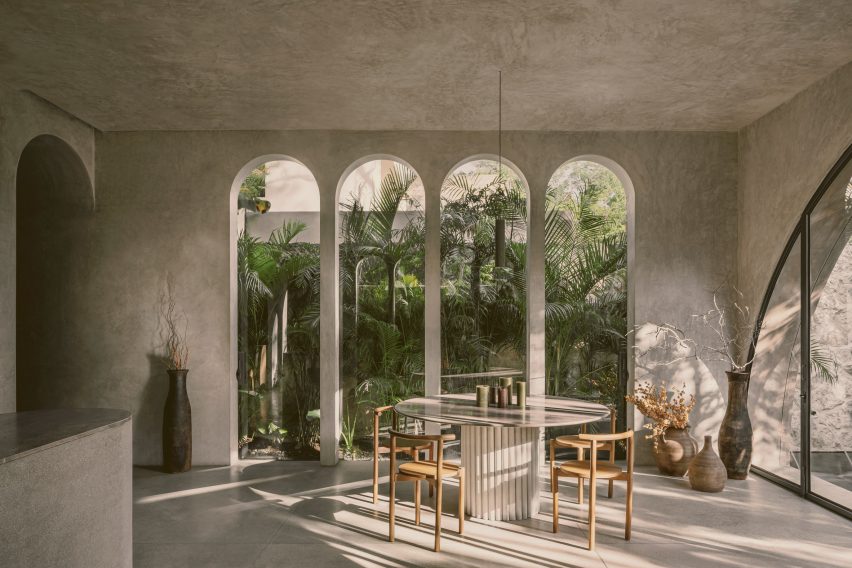
"Built-in furniture such as the platform bed and benches merges with the walls, floor and vaulted ceiling, creating a continuous, seamless space," the studio said.
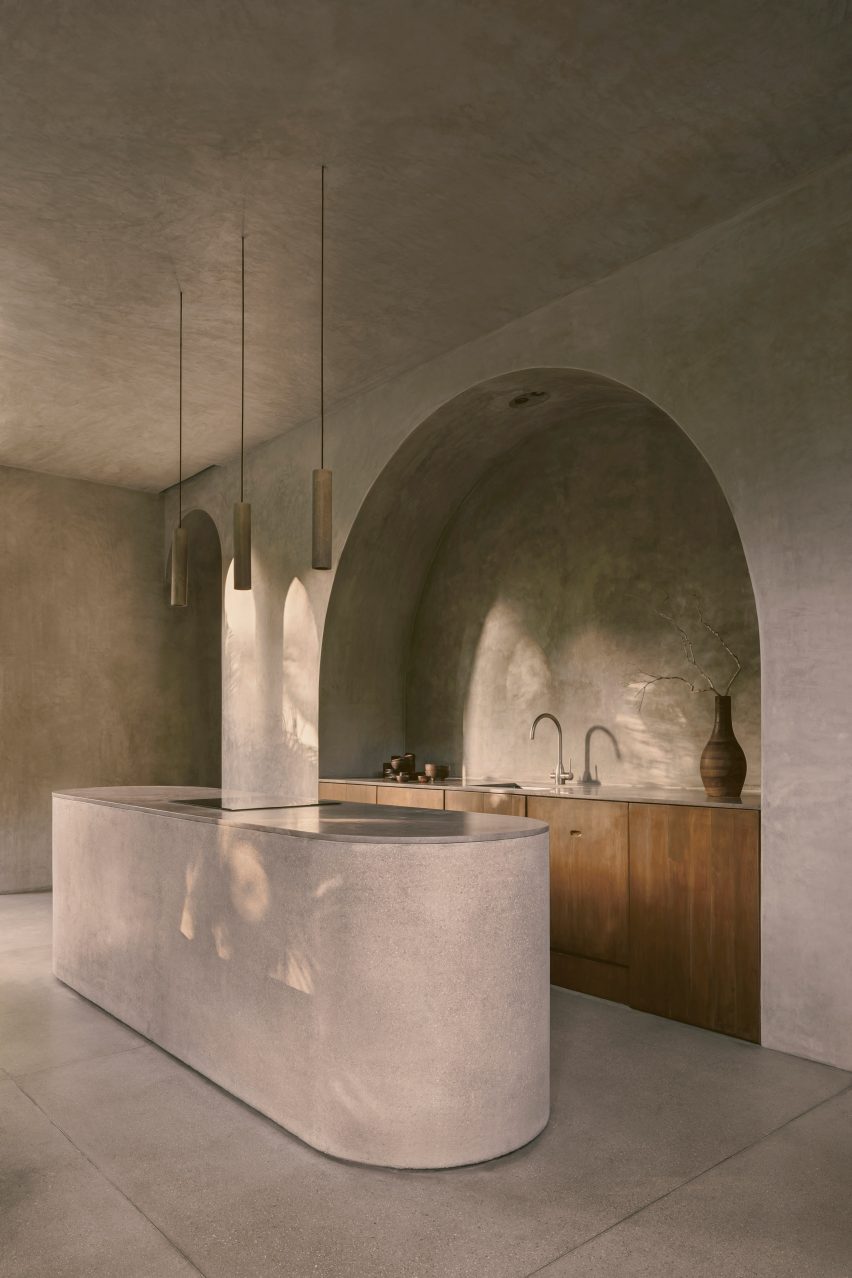
Custom finishes in the home were carefully considered and contribute to the serene atmosphere and "sculpted monolithic interior".
Pivoting windows were fabricated from rolled, stainless-steel tube frames with recessed frames.
Walls are made of polished cement, and floors are covered with terrazzo. Both materials were coloured with a mineral pigment that was mixed on-site.
Four skylights bring daylight deep within the home and accentuate the surfaces.
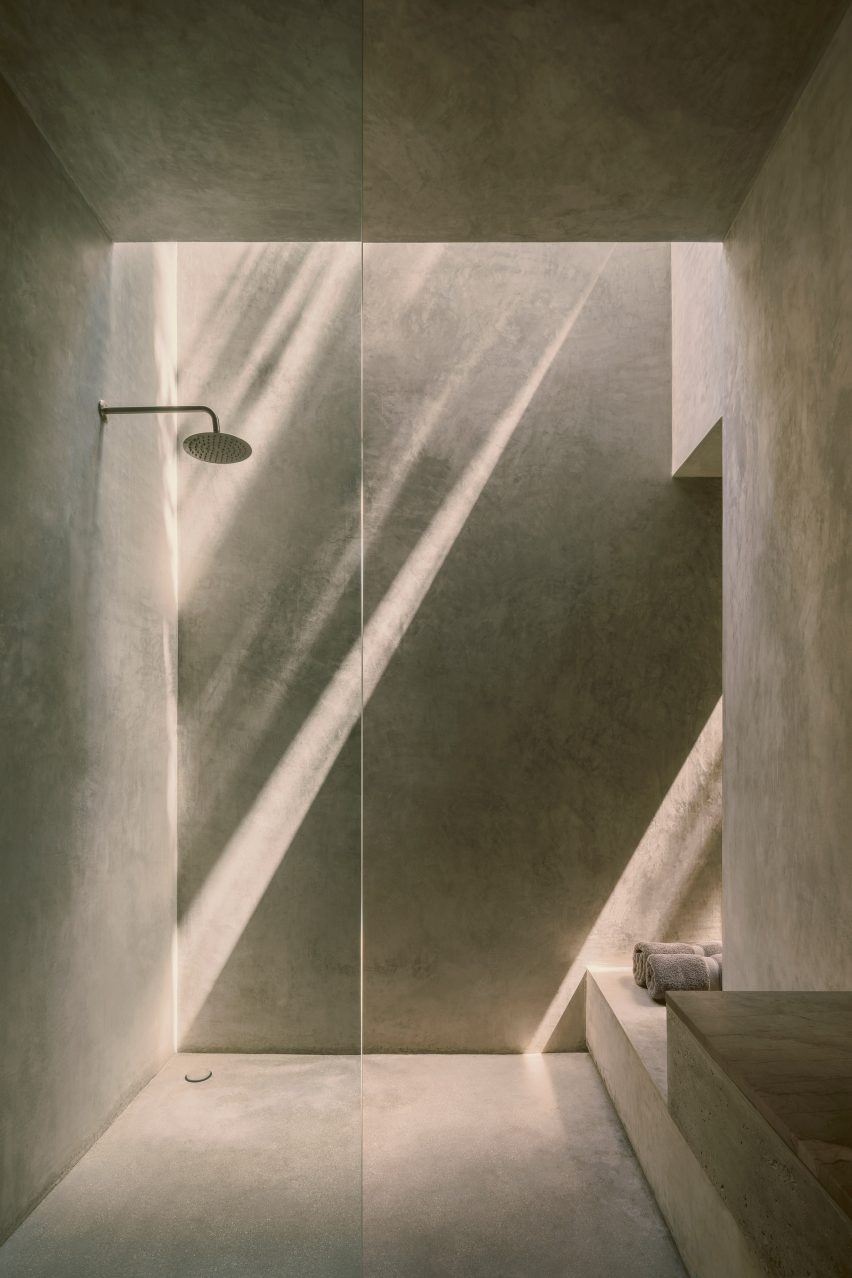
"The washed light on the walls and floors enhances the texture of the polished cement interiors, revealing the perfectly imperfect handwork of local artisans," the studio said.
Rooms are fitted with bespoke furnishings and lighting fixtures designed by CO-LAB Design Office.
Santo Tomás marble, which is quarried in Mexico, was used for kitchen countertops and bathroom elements. The same marble was used for a dining table designed by the architects and largely built on-site.
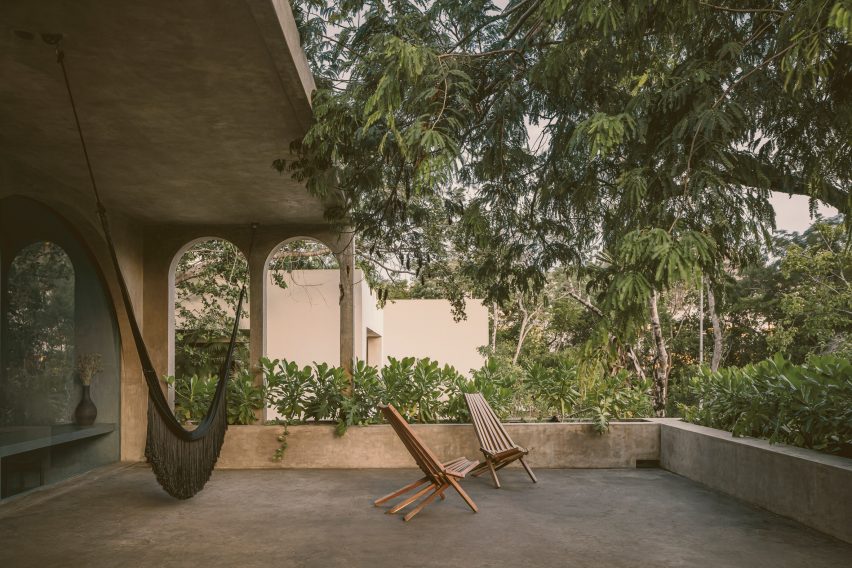
Founded in 2010, CO-LAB has completed a number of projects in Tulum. Others include a yoga pavilion made of bamboo and holiday home with large openings and a backyard wall made of rustic, excavated stone.
The photography is by César Béjar.
Project credits:
Architecture, interiors and landscape: CO-LAB Design Office
Design team: Joshua Beck, Joana Gomes, Alberto Avilés, Adolfo Arriaga, Lucia Altieri, Alejandro Nieto, Elzbieta Gracia, Gerardo Dominguez
Construction: CO-LAB Design Office