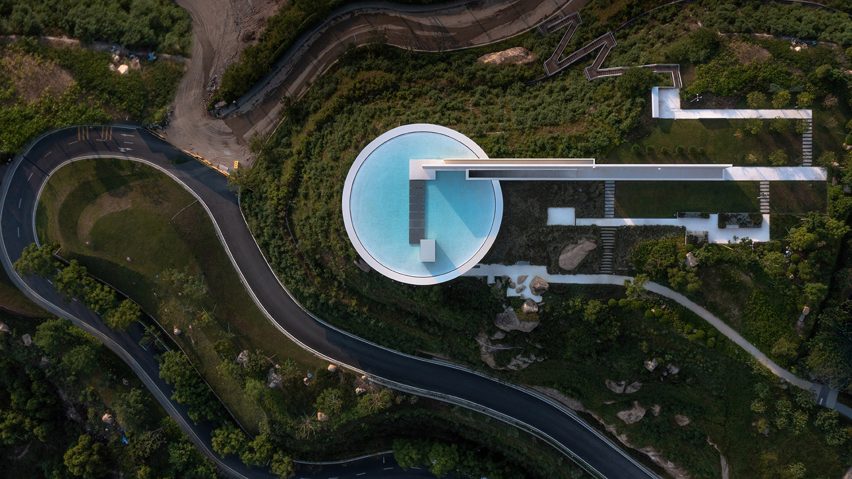Including a pool-topped library and a half-buried stadium, Dezeen's China editor Christina Yao continues our review of 2022 with a roundup of Chinese architecture projects completed this year.
With China under extreme covid lockdown restrictions throughout the year, architects in the world's most populous country have increasingly focused on socially and environmentally conscious work.
Here are 10 projects from 2022, from the first social housing project by MAD Architects to a series of cultural spaces carved into a former quarry:
Water Drop Library, Shuangyue Bay, by 3andwich Design
Set on the hillside above Shuangyue Bay in Guangdong Province, this building consists of a circular library and a connecting long white wall, topped with a bowl-shaped pool overlooking the sea.
"The library strives to have poetic tension: looking down from a high place, the building is very geometric – a circle plus a straight line," said 3andwich Design.
Find out more about Water Drop Library ›
Baiziwan Social Housing, Beijing, by MAD Architects
This development near Beijing's Central Business District is MAD Architects' first social housing project. A total of 4,000 apartments in 12 residential buildings are connected by raised walkways and parks.
MAD used large areas of green to increase the sense of space for residents who live in small-size social housing apartments. The studio said it hopes that Baiziwan will help increase diversity in China's housing design.
Find out more about Baiziwan Social Housing ›
Yong'an Community Hub, Dali, by Archi-Union and Tongji University
This rammed-earth, courtyard-style building features a steel-framed, curving roof informed by the surrounding mountain ranges. Described as a "floating corridor", the roof is intended to encourage local communities to socialise.
The project was awarded the best civic building of 2022 at the Dezeen Awards. "To put a building as ambitious as this in such a remote community, which may not have seen something like it before, is admirable," the jury said.
Find out more about Yong'an Community Hub ›
Shanghai Library East, Shanghai, by Schmidt Hammer Lassen Architects
The biggest library in China, Shanghai Library East sits next to Century Park with a form like a carved stone. Fifteen photographs of marble swirls were "printed" onto its facade's glass panels in homage to China's long history of printed literature.
Danish firm Schmidt Hammer Larsen Architects created a vast central atrium at the entrance of the building connecting all seven stacking and interlocking floors.
Find out more about Shanghai Library East ›
Jinyun Quarries, Jinyun county, by DnA_Design and Architecture
DnA_Design and Architecture transformed a series of former stone quarries into cultural spaces, including a library, performance venue and gathering area.
The studio aimed to challenge the "over-designing" of popular tourist areas in rural China by highlighting the existing character of the hand-excavated quarries.
Find out more about Jingyun Quarries ›
Dance of Light, Chongqing, by Aedas
This 39-storey office skyscraper in Chongqing includes a twisted facade informed by the shape of the northern lights.
According to global firm Aedas,, the building has a "twisting angle" of up to 8.8 degrees per floor, making it one of the "most twisted towers in the world".
Find out more about Dance of Light ›
Nantou City Guesthouse, Shenzhen, by Neri&Hu
Neri&Hu converted a nine-storey residential building in the Nantou City district of Shenzhen into a guesthouse. By exposing the original building's structure to reveal different layers of materials, the studio aimed to reflect the cultural heritage of the site.
The architects also added a light steel mesh cladding to the exterior of the building to give it a modern aesthetic, as well as inviting natural light into the building.
Find out more about Nantou City Guesthouse ›
DJI Sky City, Shenzhen, by Foster + Partners
This pair of skyscrapers connected by an open-air suspension bridge were designed by Foster + Partners for drone manufacturer DJI. The towers are 200-metre-high, with the 90-meter-long suspension bridge located over halfway up the structures.
A series of steel, truss-encased glass volumes stacked and cantilevered on top of one another at varying heights characterise both towers.
Find out more about DJI Sky City ›
Quzhou Stadium, Quzhou, by MAD Architects
This sinuous concrete stadium was conceived by MAD Architects as "a piece of land art". Described by the studio as world's largest earth-sheltered building, the stadium is partly sunk into the ground in reference to the local mountain ridge.
Quzhou Stadium's arena and seating are located above ground, but the majority of the building's facilities can be found inside the undulating hill from which it emerges.
Find out more about Quzhou Stadium ›
Metasequoia Grove Restaurant, Suzhou, by Group of Architects
Chinese studio Group of Architects topped this waterside restaurant with a pyramidal forest-like canopy, which was informed by a grove of metasequoia trees around the site.
Light is allowed to enter the interior by skylights at the top of each pyramidal module, while short eaves at the canopy's base frame views across the surrounding wetland.
Find out more about Metasequoia Grove Restaurant ›
Dezeen is on WeChat!
Click here to read the Chinese version of this article on Dezeen's official WeChat account, where we publish daily architecture and design news and projects in Simplified Chinese.

