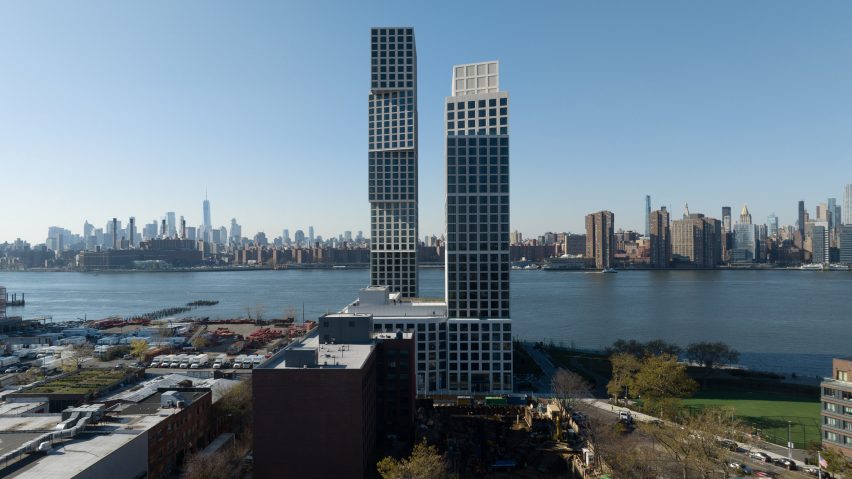Architecture studio OMA has created a pair of skyscrapers called Eagle + West in the Greenpoint neighbourhood of Brooklyn that consist of stacked volumes with cantilevers and concrete panelling.
Part of the ongoing Greenpoint Landing development in a post-industrial area in northern Brooklyn, Eagle + West comprises two highrises and a smaller building.
Designed for residential with some retail, the two high rises – with 40 and 30 storeys – comprise volumes stacked towards and away from each other, with the taller tower having a wider profile at its height and vice versa, with step-backs every 24 feet (7 metres).
"The two towers – complementary siblings –create an ever-shifting presence that engages both the neighborhood and the waterfront," said Office for Metropolitan Architecture (OMA) partner Jason Long.
According to Long, the stepped design of the two structures was implemented because of the limited space of the site and the desire to optimise the views of the city.
Where the taller, 400-foot-tall (121 metres) tower steps toward the other volume, cantilevers were deployed. The two towers flank a central void where, on the podium, outdoor amenity spaces were placed, including an outdoor pool and a landscaped park.
Sloped columns were used in the structure of the taller tower to allow for the cantilevers.
The smaller of the two towers – with a height of 300 feet (91 metres) – has terraces stepped toward the water that mirror the cantilevers of the taller structure. This mirrored, inverse stepping technique allowed the space between the towers to expand to 60 feet (18 metres).
Having two towers on the site also keeps lines of site open from Greenpoint towards the waterfront and the Manhattan skyline.
"The two towers—complementary siblings—create an ever-shifting presence that engages both the neighborhood and the waterfront," said Long.
Precast concrete panelling was used to clad the structure, and each of the blocks – which hold seven or eight storeys – has a varied angle of groove patterning in the panel to create visual differentiation and shading and are punctuated by eight by eight-foot (2.4 x 2.4 metres) windows.
The size of each of the stacked volumes was chosen to mirror the scale of the surrounding neighbourhood.
In total 1616 panels were used with the panels at the entrance given a more intricate, "fishscale" pattern to create focal points. The undersides of the cantilevers on the taller structure are clad in aluminium patterns with inset grooves to facilitate the cleaning of the structure.
The podium is seven storeys tall and holds additional residential units as well as lobby spaces and lounge spaces.
Many of the amenities, including a lap pool and gym, are hosted in a glass bridge volume that sits on top of the podium at its edges, passing over the exterior courtyard in the void between the two buildings, and connects the two towers.
Interior design for the amenity spaces was carried out by Los Angeles-based design studio Marmol Radziner.
At the middle of the development, below the glass bridge is a double-height lobby space with grooved stone and wood on the walls. It is backed by a floor-to-ceiling glass wall that opens to an outdoor sculptural staircase leading up to the outdoor amenities.
There is another lobby at the base of the smaller tower.
The pavilion includes a great room lined with bookshelves and windows seating as well as a reservable lounge area where concrete columns that support the structure were left exposed in a double-height space.
Apartment interiors were designed by Beyer Blinder Belle Architects and feature a variety of floor plans because of the variation of the envelope, plentiful glazing and warm finishes.
The building, which is OMA's first high-rise in the city, is part of the larger Greenpoint Landing development, which, when complete, will cover 22 acres.
Besides adding affordable and market-rate residences to the neighbourhood where Brooklyn meets Queens, Eagle + West was also raised 17 feet (five metres) above the grade, which Long said will provide flood resilience to the neighbourhood.
OMA was founded in 1975 in Rotterdam and has expanded offices to New York, Doha, Hong Kong and Australia. The studio has recently completed projects including the Tapei Performing Arts Center and a pavilion beside a Jewish temple in Los Angeles.
The photography is by Jason O'Rear.
Project credits:
Lead design architect: OMA New York
Partner-in-charge: Jason Long
Project architects: Yusef Ali Dennis, Christine Yoon
Team: Remy Bertin, Jingyi Bi, Sam Biroscak, Titouan Chapouly, Ken Chongsuwat, Marie-Claude Fares,
Yashar Ghasemkhani, Anders Grinde, Wesley LeForce, Chong Ying Pai, Nathan Petty, Andres Rabano,
Laylee Salek, Alan Song, Wo Hong Wu, Soojung Yoo, Steven Young, Juan Pablo Zepeda
Executive architect: Beyer Blinder Belle Architects & Planners LLP
Unit interior designer: Beyer Blinder Belle Architects & Planners LLP
Landscape architect (waterfront): James Corner Field Operations
Landscape architect (building): Marmol Radziner
Amenities interior designer: Marmol Radziner
Structure: DeSimone Consulting Engineers
MEP and LEED: Cosentini Associates
Façade: Thornton Tomasetti
Lighting: Focus Lighting
Acoustics: Cerami Associates
Civil: Langan Engineering
Wayfinding and signage: MTWTF
Marine engineering: McLaren Engineering Group

