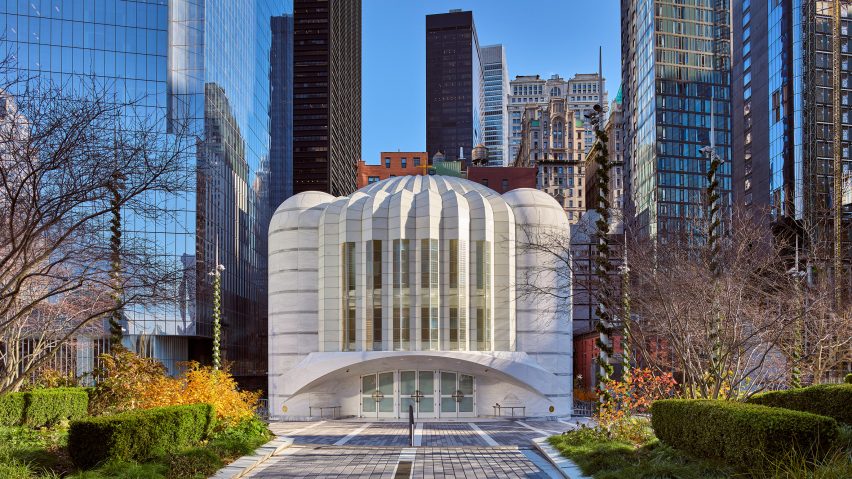
Santiago Calatrava unveils illuminated World Trade Center church
The St Nicholas Greek Orthodox Church, which replaces a church destroyed in the 9/11 attack, has officially opened at the World Trade Center site in New York.
Designed by Spanish architect Santiago Calatrava, the building replaces a 19th-century church that was destroyed on 11 September 2001.
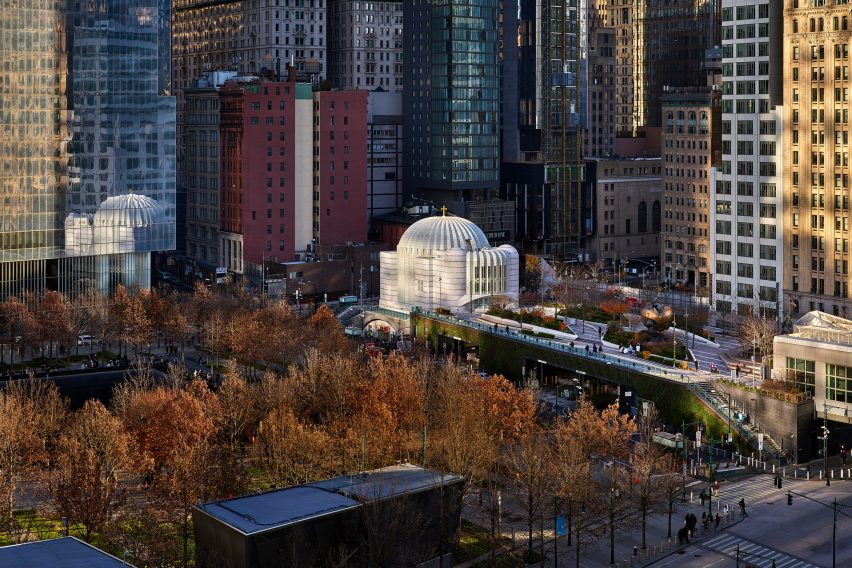
Built as part of the redevelopment of the World Trade Center site that's masterplanned by architect Daniel Libeskind and contains skyscrapers by Pritzker Architecture Prize winners Richard Rogers and Fumihiko Maki, the church is located alongside the 9/11 memorial that stands on the site of the former twin towers.
It was designed by Calatrava to be a "sanctuary for worship" but also a reminder of the impact of the terrorist attacks.
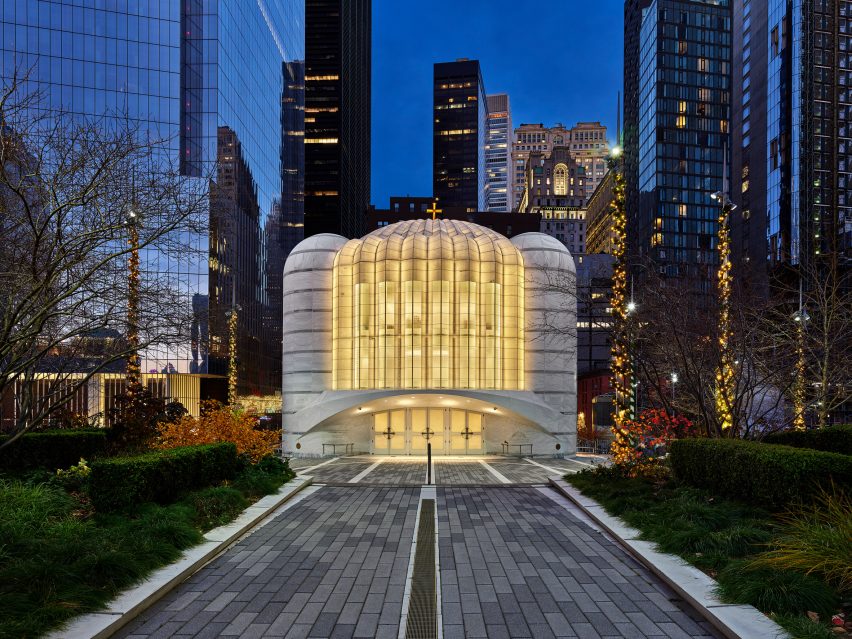
"To see the St. Nicholas Greek Orthodox Church and National Shrine finally open is emblematic of Lower Manhattan's storied future and defining past," said Calatrava.
"I hope to see this structure serve its purpose as a sanctuary for worship but also as a place for reflection on what the city endured and how it is moving forward," he continued.
"Architecture can have an intrinsic symbolic value, which is not written or expressed in a specific way but in an abstract and synthetic manner, sending a message and thus leaving a lasting legacy."
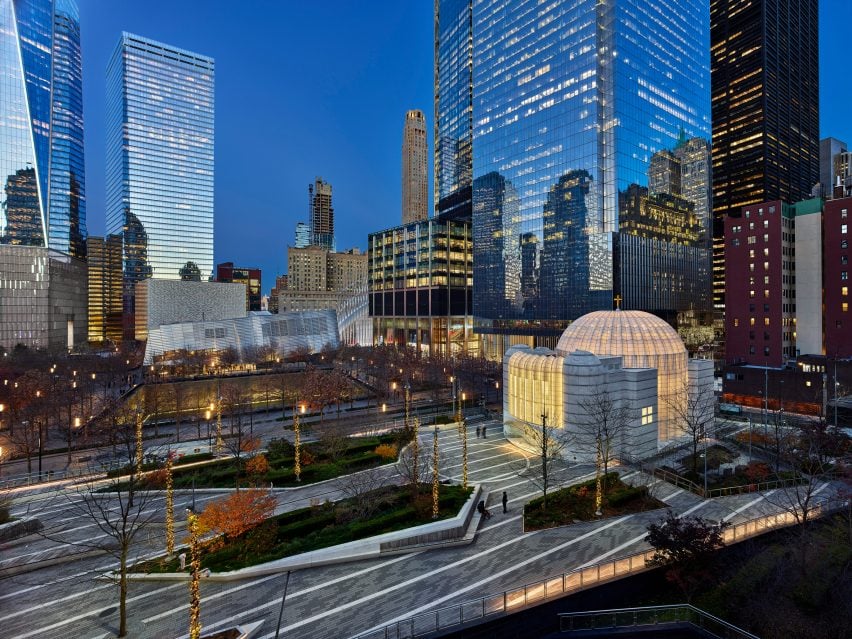
Built on top of the World Trade Center Vehicle Security Center, the church is raised around 25 feet above (seven metres) above street level and was designed to be a beacon.
Informed by Byzantine architecture and the Hagia Sofia in Istanbul in particular, the church is arranged around a central drum-shaped form that is topped by a dome.
The walls of this central section were made from thin sheets of Pentelic marble so that the building can be illuminated at night.
"This Shrine will be a place for everyone who comes to the sacred ground at the World Trade Center, a place for them to imagine and envision a world where mercy is inevitable, reconciliation is desirable, and forgiveness is possible," said Ioannis Lambriniadis archbishop elpidophoros of America.
"We will stand here for the centuries to come, as a light on the hill, a shining beacon to the world of what is possible in the human spirit, if we will only allow our light to shine before all people, as the light of this Shrine for the nation will illuminate every night sky to come in our magnificent city."
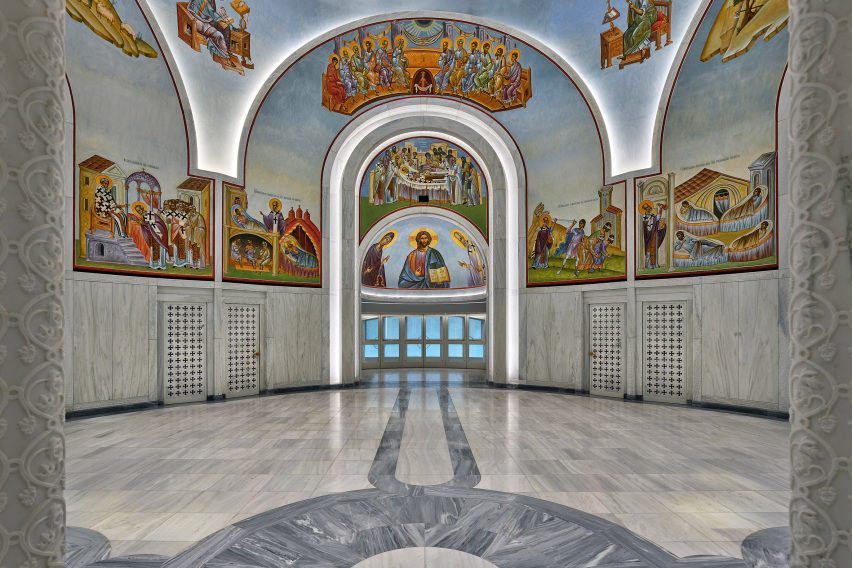
Surrounding the central domed spaces are four stone-clad towers that give the building an overall square shape.
The entrance to the church, which faces a large open plaza, was placed between two of these towers and leads directly to the main series of liturgical spaces.
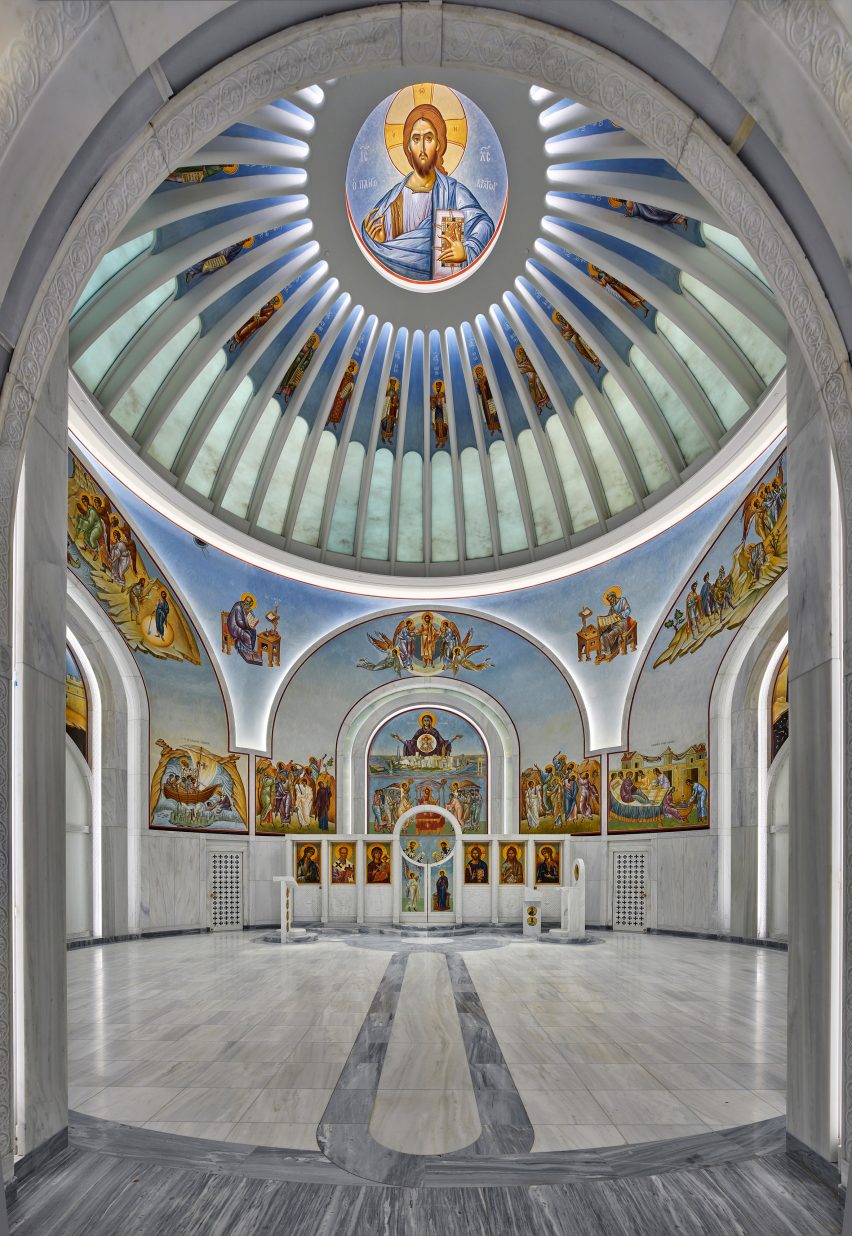
The altar directly faces the entrance, while the two side niches were completed with translucent arched windows. Above the main space, the domed is surrounded by 40 translucent windows divided by 40 stone ribs, reminiscent of the Hagia Sofia.
Alongside the main liturgical spaces, several community rooms and offices were placed on the upper floors of the towers.
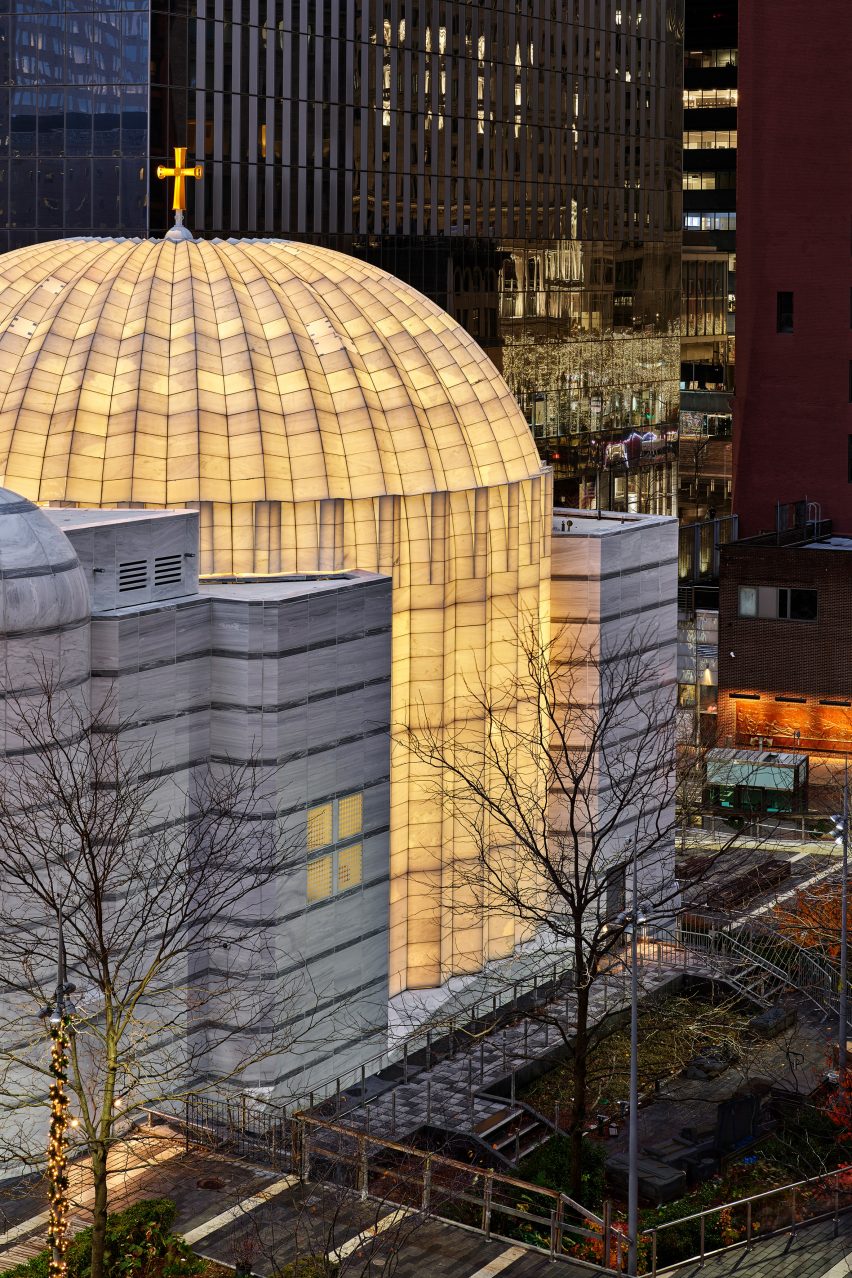
To mark the 20th anniversary of the 9/11 attacks last year, Dezeen explored how the site was rebuilt and the numerous buildings created on the site including the World Trade Center Transportation Hub, which was also designed by Calatrava.
Also last year, we interviewed Daniel Libeskind, who said that "everything changed in architecture" after the attacks.
The photography is by Alan Karchmer.