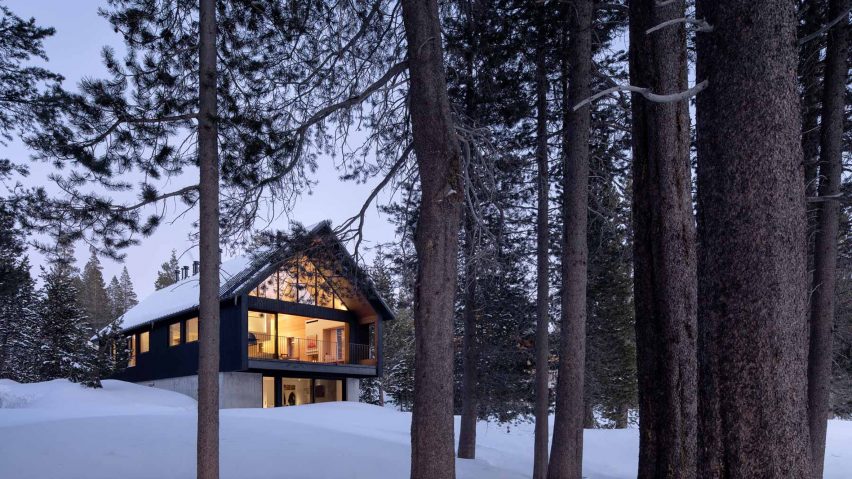Alexander Jermyn Architecture has created a lake house in Lake Tahoe, California with blackened wood siding to withstand the mountain climate.
The 3,200-square foot (300-square metre) home nestled in the Sierra Nevada Mountains was designed to shed snow with a steep gable form and looks out to the lake with floor-to-roofline windows.
Berkeley-based studio Alexander Jermyn Architecture completed the design – known as Hemlock – in the winter of 2021 as a contemporary twist on alpine precedents.
"We were curious how the architecture could have multiple readings," the studio said. "One example was the differentiation of exterior and interior."
"Although the exterior had to be tough to withstand sun, snowfall, and wildfires, we designed the interior to have a softness and warmth, enveloped in wood."
On the exterior, charred wood walls – known as Shou Sugi Ban – sit above a concrete base; both materials were chosen for their resiliency in extreme climates and high elevation.
"Mockups of the charred accoya wood were buried over two seasons to test resiliency," the studio said. "The final brushed version of the Shou Sugi Ban was chosen for its preserved finish after the rigors of testing."
The dark exterior materials stand out against the environment, while the interior palette is light and inviting with white walls and bleached clear vertical grain hemlock.
"The intent was to find a consistent and economical material that could wrap the entirety of the interior envelope," the studio said. "The lightening of the wood was critical to obtain a more neutral palette that would brighten the space during the daytime hours."
The simple rectangular footprint is oriented toward the water with a fully glazed lakeside wall.
The concrete ground floor includes a garage, ski-tuning station, laundry, media room, bunk room and guest room; while the main floor contains the bedrooms, kitchen and living space that open to a wide deck.
An artist studio mezzanine level is tucked into the gable and lit by deep skylights.
Benches and nooks are built into the thick walls for efficiency in the simple floor plan. The individual rooms offer a private alternative to the communal living spaces.
The levels are connected by a delicate staircase with patinated steel pickets and railing that brings light down from the main level to the entry.
"The steel pickets disappear into the wood floor and treads to allow the plane of the floor to be continuous and uninterrupted, the studio noted."
The home's integral and exact details were created through close collaboration between the architect and the owner, who spent long hours together driving to the site during the peak pandemic months.
Lake Tahoe sits on the state line between California and Nevada and serves as a popular destination for outdoor enthusiasts. Nearby designs include Studio Bergtraun's alpine cabin in corrugated metal and Faulkner Architects' concrete and toned glass house with a built-in ski ramp.
The photography is by Jeremy Bittermann / JBSA.
Project credits:
Architect: Alexander Jermyn Architecture, Alexander Jermyn, Johnathan Puff, Tim Wai
General contractor: Jaborski Construction
Lighting design: Banks Landl
Structural engineer: MWA
Millwork: Sierra Craftsman

