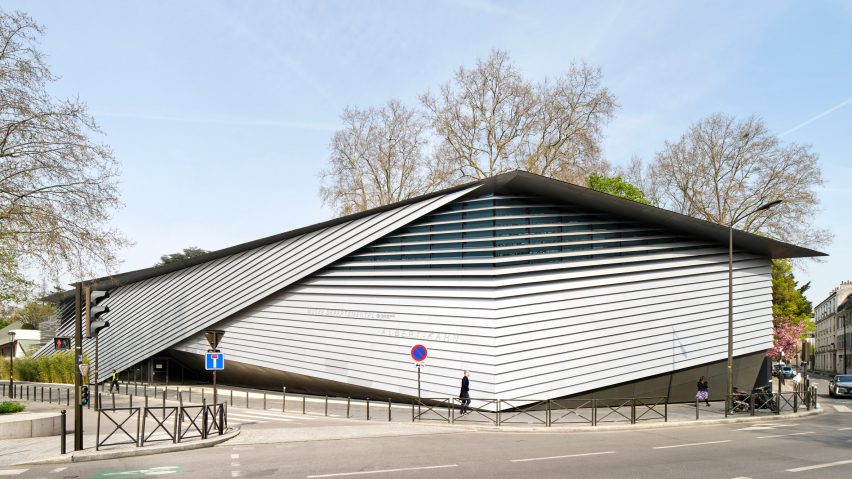
Kengo Kuma adds Japanese-influenced wing to Musée Albert Kahn in Paris
Kengo Kuma and Associates has completed a major extension to the Paris museum of late philanthropist Albert Kahn, which holds a historic collection of 72,000 photographs from around the world.
The project creates modern facilities for the Musée Albert Kahn, home to the Archives of the Planet, a photography collection that captures over 50 countries between 1909 and 1931.
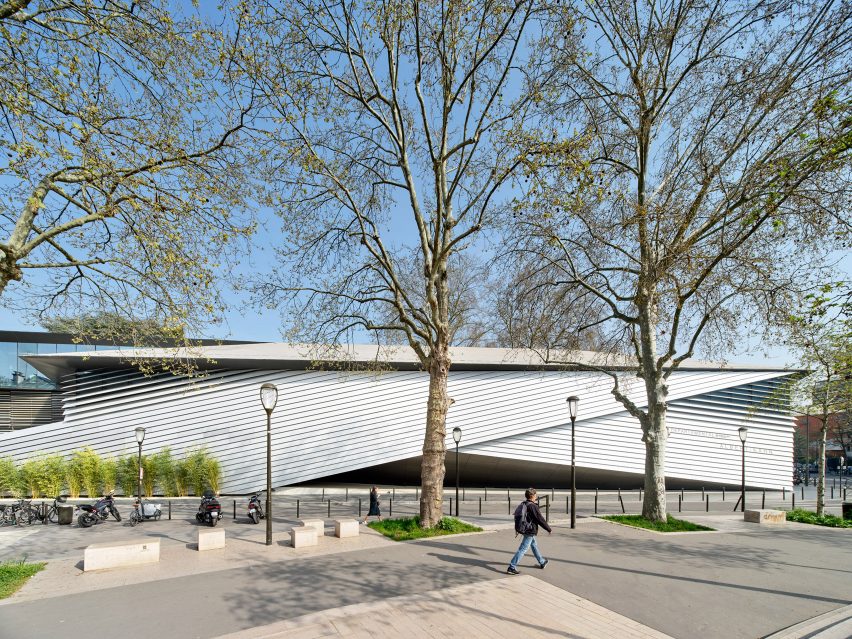
Kengo Kuma's firm, which is based in Japan but has an office in Paris, has renovated the old museum building and added a new exhibition wing.
This new building is designed to more closely link the museum's collection with the elaborate gardens opened by Kahn in 1937, which showcase landscape elements from five different continents.
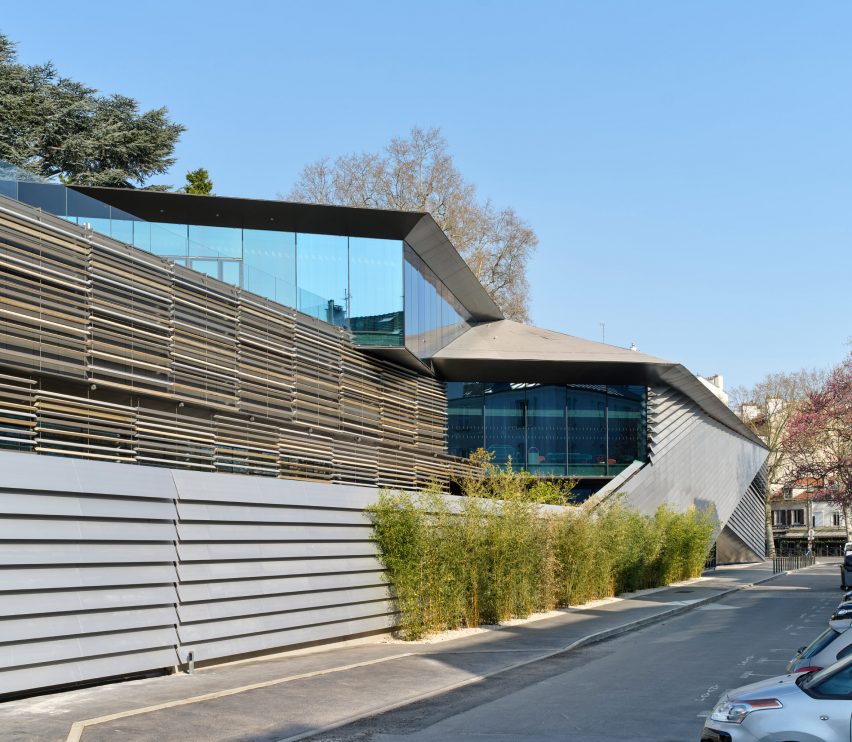
Knowing that Kahn had a particular love of Japan, the architects achieved this goal by looking to the "engawa", a veranda-like space that is typical of traditional Japanese architecture.
The building is framed by a sheltered engawa-like space intended to blur the boundary between indoors and outdoors.
"The dream of Albert Kahn of blending the garden and display space was achieved by blending the environment and architecture," said Kengo Kuma and Associates.
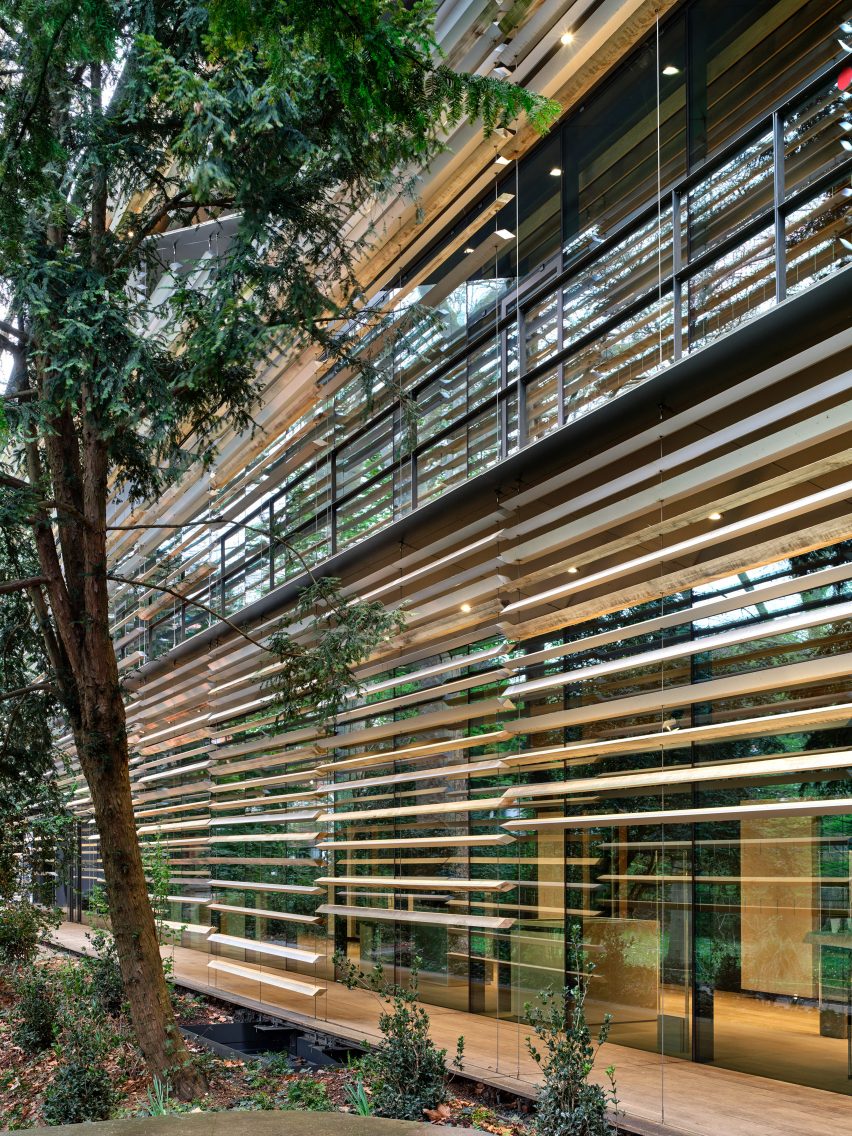
The Musée Albert Kahn is located on the south side of the Bois de Boulogne, at Kahn's former home.
It was while living here, having made his fortune as a banker, that Kahn began commissioning photographers to travel the world. He also bought parcels of neighbouring land so that he could create his gardens.
The project came to end following the crash of 1929, which left Kahn bankrupt and led to the property being acquired by the Hauts-de-Seine Department.
It opened as a museum in 1986, 46 years after Kahn's death.
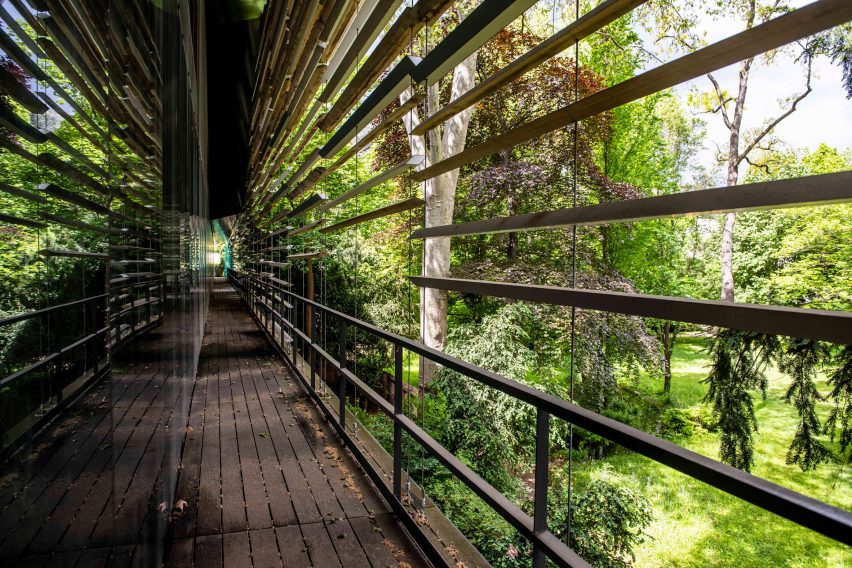
Kuma's building gives the museum a new entrance.
The building's facade is formed of two elements. To the street, it presents overlapping screens of aluminium louvres, while the garden-facing elevations are formed of bamboo lamellae.
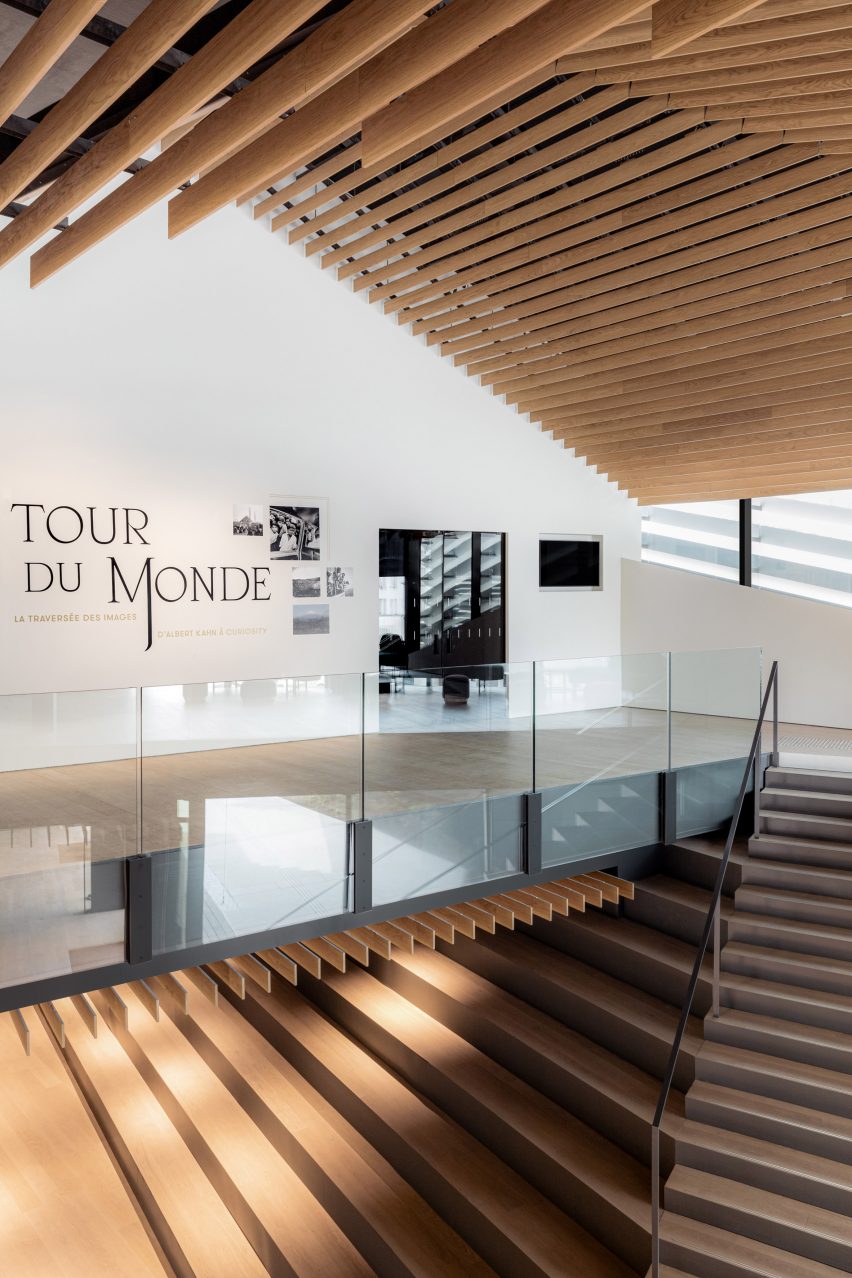
"A screen made from aluminium and wood is inserted between the path and exterior environment while it continues to meander horizontally and vertically, controlling the relationship between the two," said Kengo Kuma and Associates.
"This gives the building a biological skin that gently adapts to different environments while interacting with them."
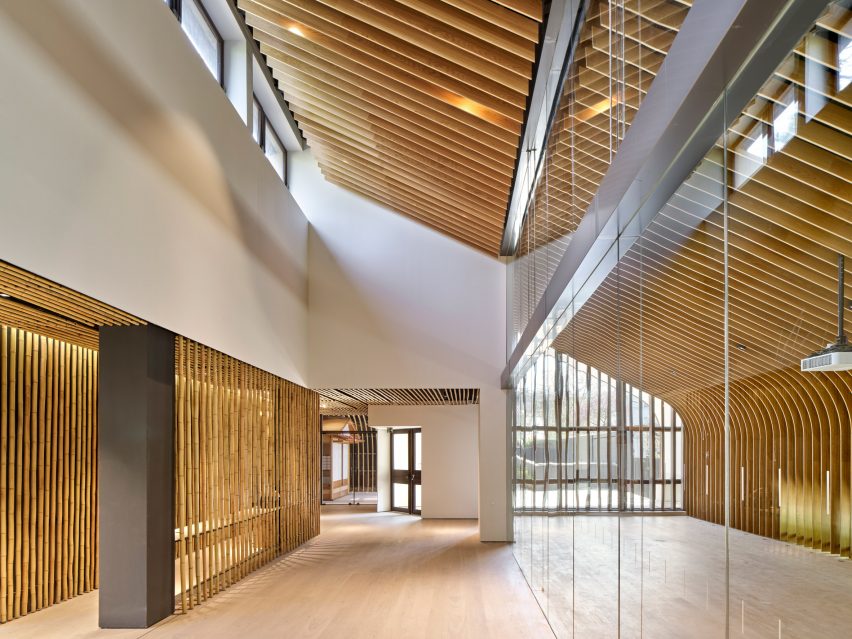
Inside, the 2,600-square-metre building contains two galleries, one for a permanent exhibition and the other for temporary installations.
The upper floor contains a restaurant that is yet to complete, along with an archive facility. Next door, the former museum building has been transformed into an auditorium.
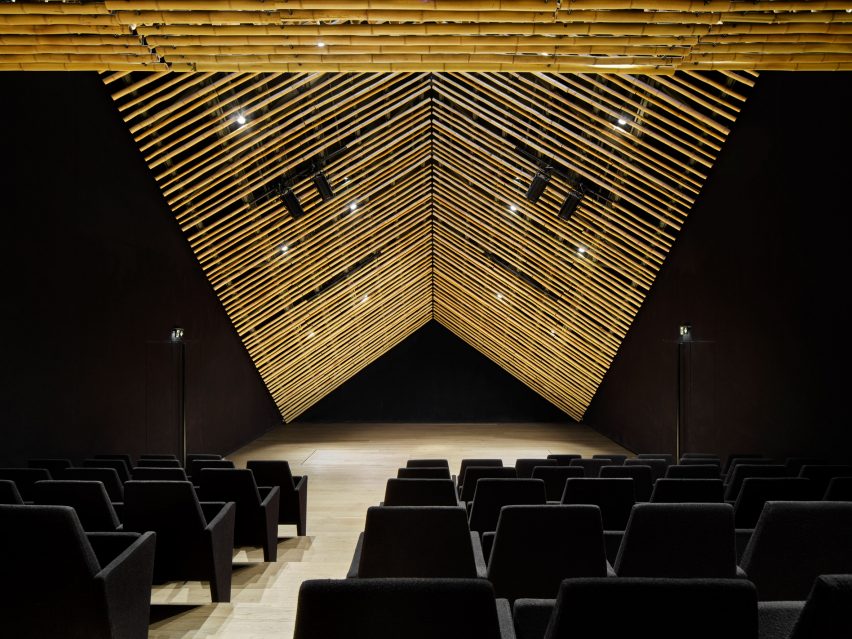
In addition to the main buildings, Kuma's team worked with landscape architect Michel Desvigne to overhaul the rest of the property and restore the gardens.
Eight original outbuildings have been repurposed as facilities for visitors and staff, including a large greenhouse that can be used for events or exhibitions.
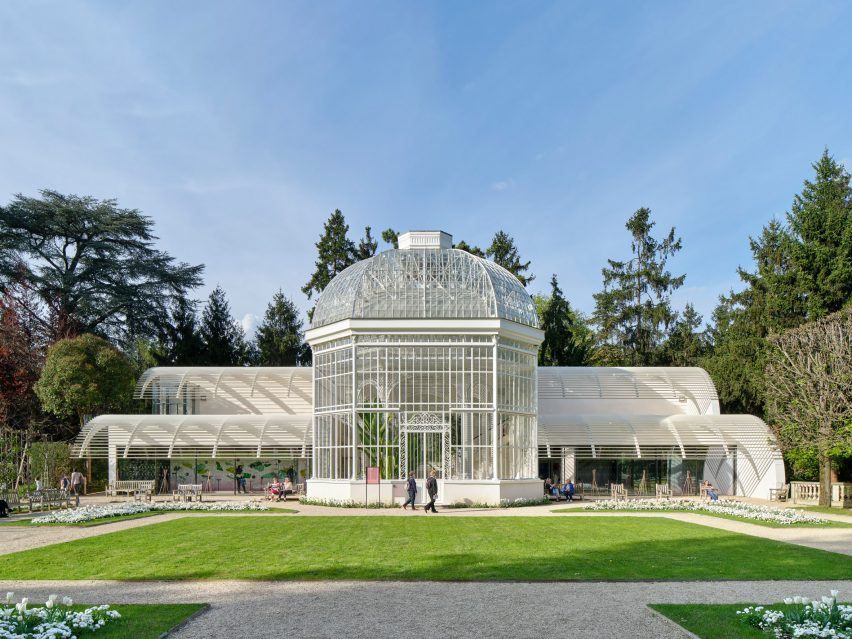
Musée Albert Kahn reopened in April 2022, after being closed for six years. Other Kengo Kuma projects in France include the Aix en Provence Conservatory of Music and the FRAC Marseille art centre.
The studio recently unveiled another project in Europe, the HC Andersens Hus in Denmark.