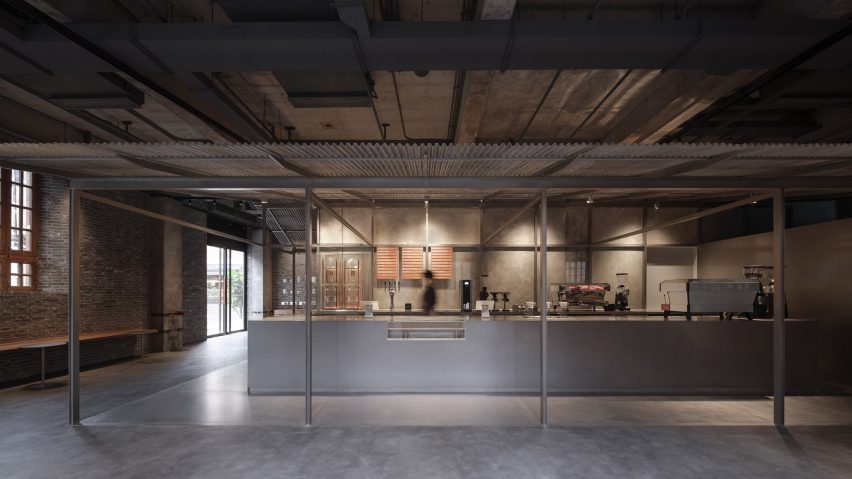Chinese studio Neri&Hu has inserted a stainless-steel shed into a Shanghainese lane house for Blue Bottle Coffee's latest cafe in Shanghai, which opened to the public last week.
Located in Zhangyuan in one of the area's 140-year-old traditional Shikumen mansions, Neri&Hu's design for the coffee shop aims to evoke "an intimate and nostalgic experience and bring back the memories of 'home'."
Shikumen, also known as lane houses, is a traditional type of Shanghainese house that was popularised during the 19th century. They usually feature high brick walls that enclose a small front yard, with residential units arranged close to one another in narrow alleys.
For this project, Shanghai-based Neri&Hu kept the existing brick walls, wooden doors and windows of the original architectural facades but replaced the interior wooden structure with concrete.
The formerly separate units in the building were removed to form a large open space for the cafe. A stainless-steel shed was erected at the centre of the space to serve as the main coffee bar area.
The structure of the shed was built with brushed, perforated and bent stainless steel to maximise the transparency of the space and contrast the heavy palette of the existing architecture.
The areas around the bar hold seating arrangements including long benches, low stone tables, wooden stools, and vintage walnut furniture, which were chosen to reflect the traditional lifestyle in Shikumen.
Neri&Hu also nodded to the informal constructions that people living in Shikumen houses used to extend their private spaces into the alleys, by adding metal rods and small platforms to existing structural columns.
The steel span of the coffee shop shed and its integrated lighting design came from the clothes-hanging-rods and street lamps commonly seen in the old Shikumen homes.
Blue Bottle Coffee was founded as a small roastery in Oakland, California, in 2002 and has since grown into a chain of cafes across United States and Asia.
This is the third Blue Bottle Coffee shop in mainland China. The first one was opened in February this year, designed by Schemata Architects, followed by the second one designed by Keiji Ashizawa Design in August, all located in Shanghai.
Neri&Hu also recently turned an old textile factory in Beijing into the headquarters of a Chinese pastry brand.
The photography is by Zhu Runzi.
Project credits:
Partners-in-charge: Lyndon Neri, Rossana Hu
Associate-in-charge: Qiucheng Li
Design team: Jiaxin Zhang, Xi Chen, Peizheng Zou, Shangyun Zhou, Greg Wu, Luna Hong
FF&E design and procurement: Design Republic
General contractor: Blue Peak Image Producing Co.,Ltd
Dezeen is on WeChat!
Click here to read the Chinese version of this article on Dezeen's official WeChat account, where we publish daily architecture and design news and projects in Simplified Chinese.

