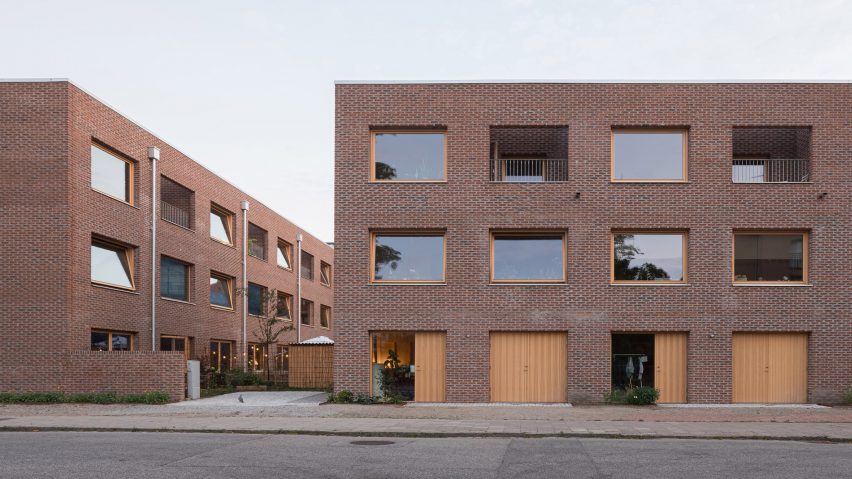Swedish studio Förstberg Ling has completed Twelve Houses in Malmö, a series of three townhouse blocks with gridded brick facades and an exposed cross-laminated timber structure.
Förstberg Ling acted as developer, architect and main contractor for the project in Norra Sorgenfri, Malmö's oldest industrial area which is currently subject to a large programme of urban development.
"The townhouses are part of a transformation of a larger city block, finding their place between a cluster of turn-of-the-century buildings with decorative brickwork and a modernistic tram depot in concrete," explained the practice.
"The townhouses fit in the industrial scale of Sorgenfri but are also separate entities, like an avenue of trees with intertwined branches," it continued.
Built from a structure of cross-laminated timber (CLT), each of the twelve townhouses is organised over three storeys, anchored around a central staircase and bathroom core built using large clay blocks.
On the ground floor is a garage, entrance hall and living, kitchen and dining area, while above are two floors of bedrooms.
On the first floor, the rear bedroom overlooks a double-height area of the living room from a wooden balcony, while on the top floor two bedrooms on either side of a landing space open onto a balcony and terrace framed by the brick grid of the facade.
The CLT structure has been left exposed throughout the walls, floors and ceilings of the interior living areas, contrasted by the reddish-brown tones of the bathroom and the brick-paved terrace spaces.
A contrasting concrete floor was used to finish the ground floor, with pine used for window frames and the large sliding doors into the bedrooms and bathrooms.
On the exteriors, the windows, garage, entrance and balconies have all been designed to fit within the same, simple gridded geometry, finished with a cladding of red brickwork with oversized mortar joints.
Balustrades, external window sills and the parapet have all been finished in galvanised steel, as well as the drainpipes which channel water down to a series of gardens at the rear of the three housing blocks.
"The composition of the facades is the same on the front and back of the houses; six openings of the same width covering three levels, aligning vertically and horizontally," explained the practice.
"The functions of the openings vary - window, garage, doors, terrace – and the simple form gets a varied programming. Everyday life turns the rational specific."
Förstberg Ling is an office for architecture and design founded in 2015 in Malmö, Sweden.
Previous projects by the practice include the conversion of a former blacksmith's workshop in Stockholm into a family home, as well as the design of a home for founder Björn Förstberg's mother that is clad in corrugated aluminium.
Photography is by Markus Linderoth.

