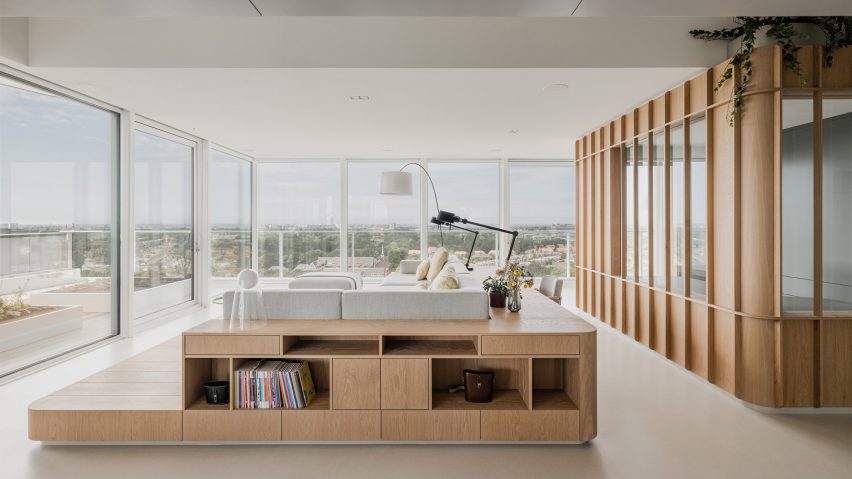Architecture office Bureau Fraai used freestanding wooden volumes to organise the interior of this penthouse in the Netherlands, preserving panoramic views of the surroundings from within the living areas.
The 300-square-metre Panorama Penthouse occupies the upper floor of a former office building that was converted into a high-end residential development.
Bureau Fraai was asked to develop a proposal for the apartment's interior that would optimise views through its glazed facades towards the sea on one side and the city on another.
"We believe the only way to experience the panoramic views at the fullest was by getting rid of walls obstructing the facades and therefore decided to introduce an open floor plan concept," Bureau Fraai cofounder Daniel Aw told Dezeen.
Instead of compartmentalising the penthouse into a series of cellular rooms, the architects introduced freestanding oak structures that are removed from the facade to maintain views throughout the interior.
"This way, the surroundings are always present in every part of the penthouse, making you fully aware of the changing colours of the seasons, the tides and of the sunrise and sunset that are never the same," the studio added.
The four timber-clad volumes contain private functions including a study and a sauna, as well as the main bedroom's bathroom and walk-in closet.
The sequence of wooden boxes are arranged along one side of a hallway leading from the entrance to the main communal areas. This configuration helps create a semi-porous partition between the corridor and the two bedrooms.
Fully glazed steel sliding doors integrated into the oak volumes can be closed if physical separation from the hall is required. Curtains and solid pocket doors allow the bedrooms to be visually closed off from the rest of the apartment at nighttime.
The penthouse's interior features a neutral palette with white or light-grey floors, ceilings and walls chosen to enhance the connection with the surroundings.
The pale oak wood used for the freestanding joinery aims to provide a warm and natural complement to the dunes and beaches that are visible through the adjacent glazed facades.
Cabinetry in the kitchen and dining room at the far end of the property has a muted, grey finish intended to echo the distant city skyline.
The common areas are configured as a trio of separate but linked spaces comprising the raised living area, a media and lounge room, and the dining area and kitchen.
Sliding doors incorporated into the glazed walls provide direct access from each of these spaces to the large decked terraces.
At the centre of the apartment is a long, rectangular volume containing storage, technical equipment, a toilet and a second bathroom.
The ceiling height at one end of this volume reaches 4.75 metres, allowing space for a mezzanine level that provides additional storage and a lookout point for observing the rest of the apartment.
The high ceilings extend through to the media room, which contains full-height bookshelves with a library ladder providing access to the upper storage areas.
Bureau Fraai was founded in 2014 by architects Rikjan Scholten and Daniel Aw. The Amsterdam-based studio aims to produce timeless, one-of-a-kind architectural projects inspired by their context and the client's unique requirements.
The firm's previous work includes the conversion of a building in central Amsterdam into high-end apartments featuring a strong contrast of light and dark colours. The project was longlisted in the apartment interior category of Dezeen Awards 2022.

