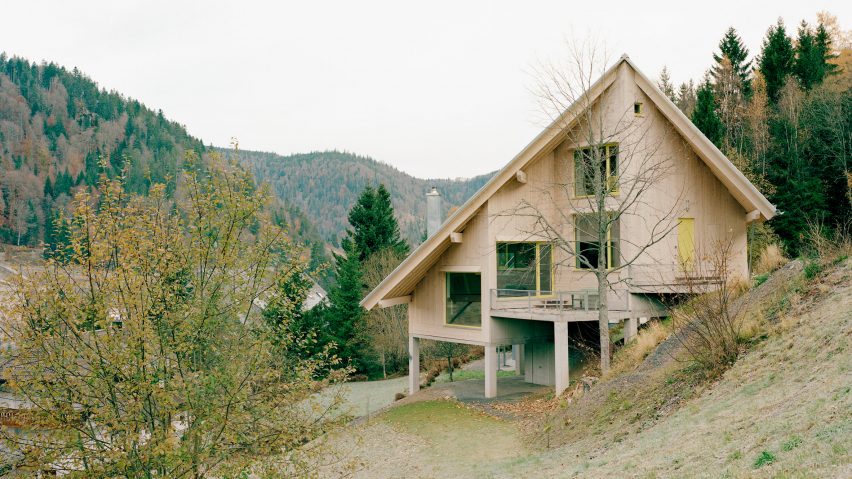German architecture office AMUNT has created a new version of the humble timber holiday cabin, featuring raised floors, split-level living spaces and a huge sloping roof.
Haus am Hang – which translates as House on a Hill – is a family holiday home in Menzenschwand, in the south of Germany's Black Forest.
The design is by AMUNT's Stuttgart studio, which is led by architects Sonja Nagel and Jan Theissen.
With its cross-laminated timber (CLT) frame and steep-pitched roof, the building has a lot in common with other houses in the region, but there is nothing traditional about its form.
Beneath a single roof, two overlapping blocks contain a complex, multi-level interior that is raised up from the sloping landscape on slender columns.
"The slender roof shell is placed protectively over the two building volumes, which are angled at 45 degrees to the slope," said Nagel and Theissen.
"The resulting floor plan organisation appears abstract, but its intention is to enable a variety of relations to the site without coming too close to the neighbouring buildings."
Haus am Hang's owners intend to use the building themselves, share it with family and also rent it out to guests.
At a time when the number of vacationers in the region is declining, due in part to "increasingly warm, snowless winters without skiing options", they hope they support local tourism.
"Sustainable travel is on everyone's lips, against the backdrop of climate change," said the architects.
"Our clients, who spend their vacations exclusively in Germany, approached us and wanted exactly that: a sustainable vacation home with quality architectural design, and to share it with many."
The building is primarily built from wood. It has a CLT frame, left exposed internally, while the facade and many of the interior surfaces are formed of Douglas fir.
The internal layout is organised to take advantage of sunlight. By splitting the building across two volumes, it was possible for most windows to face either southwest or southeast.
The entrance leads into the highest of three levels that form Haus am Hang's ground floor. A kitchen and dining space are both located on the mid-level, while the lowest level provides a lounge.
Bedrooms include an accessible ground-floor suite, a first-floor bunk room, a first-floor double room with a skylight offering a view of the stars, and a cosy attic room.
Built-in furniture features throughout, with elements including a bookshelf that doubles as a partition wall, and a sofa with storage slotted in underneath.
Surfaces and joinery are finished in shades of green inspired by local tree species, while the staircase features a more vibrant emerald tone.
Doors, window frames and gridded metal staircase balustrades are picked out in yellow.
"The window frames pick up on the blossom colour of the maple in front of the house, and the furniture and panelling are reminiscent of green loden," said the architects.
"In contrast, the petrol-coloured staircase body and sun blinds add accents of colour."
An east-facing balcony terrace slots into the gap between the building's two volumes, while the space underneath the building can be either storage space or a sheltered outdoor room.
The south-facing side of the roof is covered with photovoltaic panels, revealing the building's sustainability ambitions.
These panels provide the building with electricity, while heating comes from infrared panels and a wood-burning stove. Window seam ventilation is also integrated.
AMUNT formed in 2009 by Nagel, Theissen and Björn Martenson. Among the studio's first projects were Just K, a Passivhaus built from CLT and clad in rubber, and a cafe pavilion in a cemetery in Germany.
The architects hope Haus am Hang will promote sustainable construction in a similar way.
"It is a joyful house with echoes to traditional building forms and building types – a new, casual Black Forest type," they added.
The photography is by Rasmus Norlander.
Project credits
Architect: AMUNT Nagel Theissen
Structural engineer: Felix Mildner
Construction supervisor: Rolf Haselwander
Cabinet maker: Markus Stoll

