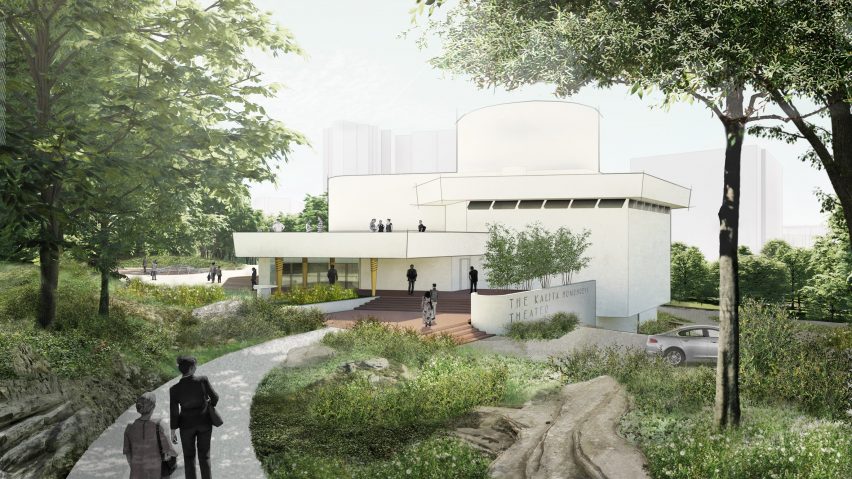New York architecture studio Diller Scofidio + Renfro has been selected to renovate the Kalita Humphreys Theater in Dallas, Texas, which was designed by Frank Lloyd Wright.
Diller Scofidio + Renfro (DS+R) will repair the original structure designed by Wright in 1959 as his first and only standalone theatre – which has since had a series of additions added and has fallen into a state of disrepair.
"Indeed, over the years, a combination of neglect and additions have compromised the building's integrity," said DS+R partner-in-charge Charles Renfro.
"Restoring the Kalita Humphreys Theater to its original state requires a multifaceted approach that involves surgical extraction, selective reconstruction, careful preservation, and faithful reinterpretation of Wright's design intent."
Wright's original structure comprised a roughly pentagonal structure with smooth edges topped by a circular massing. In the late 1960s, a lobby was added to the original that, according to Renfro, "compromised the original massing of the building".
DS+R will renovate the original building, removing elements of the lobby addition and extracting other "superfluous elements" added in decades since the building was completed.
Modifications will also be made to the theatre itself, refurbishing it to resemble closer Wright's vision for the theatre by repositioning the seating in the auditorium and improving AV and back-of-house facilities.
"In order to safeguard the future of the Kalita Humphreys Theater, the project must not only restore but also renovate the theater to support the needs of contemporary artists and audiences," said Renfro.
The plans also include the renovation of the grounds surrounding the theatre. This includes improvements to the landscaping as well as the addition of structures to complement the artistic programming of the property.
Wright's original design referenced the limestone bluffs that once lined the site, but these natural features have since been removed to make way for parking lots and other infrastructural elements.
"While the bluffs removed as part of the 1968 addition are irrecoverable, a lightly reshaped landscape will echo the original topography of the site," said Renfro.
"Invasive bamboo will be removed in favor of native grasses and shrubs, helping to control erosion and absorb runoff during increasingly intense climactic events."
A video shows the buildings among landscaped pathways
The landscaping will be carried out to better connect the theatre with the adjacent park that flanks the Turtle Creek waterway.
Along the landscaped pathways, the studio plans on implementing a set of pavilions of various functions, all built to reference the scale and form of the theatre.
These will include a black-box theatre of a "walkable ceiling grid and an operable facade", a multi-purpose space meant for educational programming and a rehearsal "tower".
All of the structures will be made from mass timber, which DS + R said will be sourced from local manufacturers. The timber will act as a "warm and organic counterpoint to the mineral palette of the original theater building" said Renfro.
Founded in 1981, DS+R has completed projects throughout the United States and internationally including the Prior Performance Art for the College of the Holy Cross in Massachusetts.
Recently, co-founder Elizabeth Diller explained the techniques and ideas behind iconic the Broad museum in Los Angeles in an exclusive Dezeen video.

