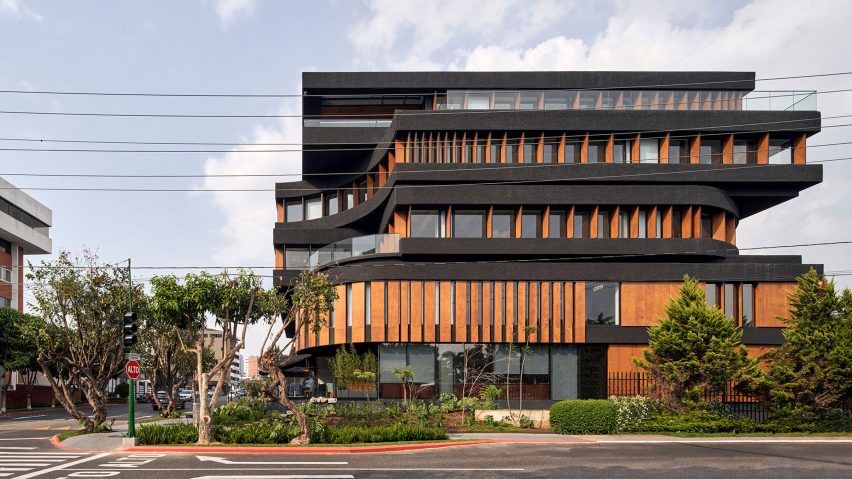
Paz Architectura creates a stacked structure meant to reflect "basic concepts of time"
Paz Arquitectura created a compact mixed-use building in the middle of Guatemala's capital city with "strict geometry interlocked with constant movement".
The 115,200-square foot (10,700-square metre) building known as AEME was completed in 2021.
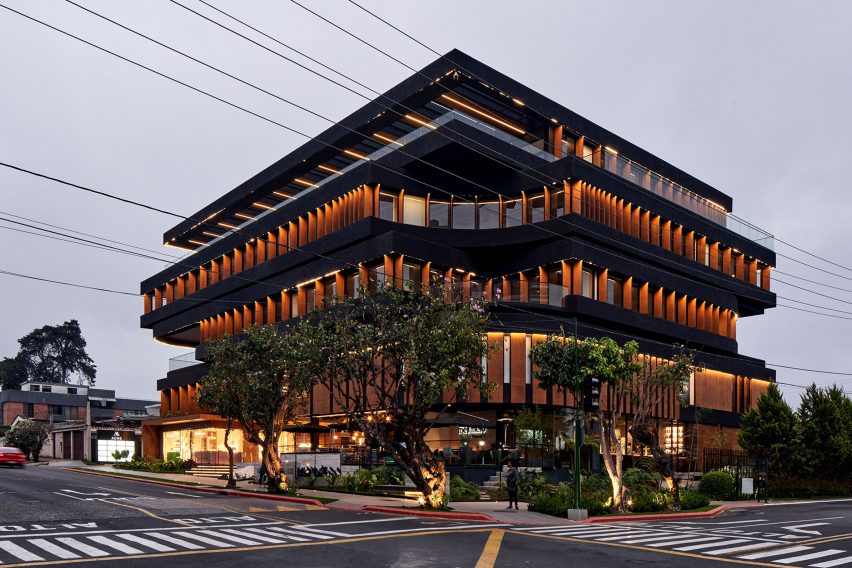
"AEME tries to reflect the basic concepts of time," said studio founder Alejandro Paz.
"Strict geometry interlocked with constant movement softens its rigorous formal shape, as time and nature do on everyday life."
Paz Arquitectura designed each level of the building to appear independent from the next one, creating strong dark bands along the facade that reflects the formality of the businesses that reside within the building while allowing the architect the freedom and opportunity to play with the geometry of each corner.
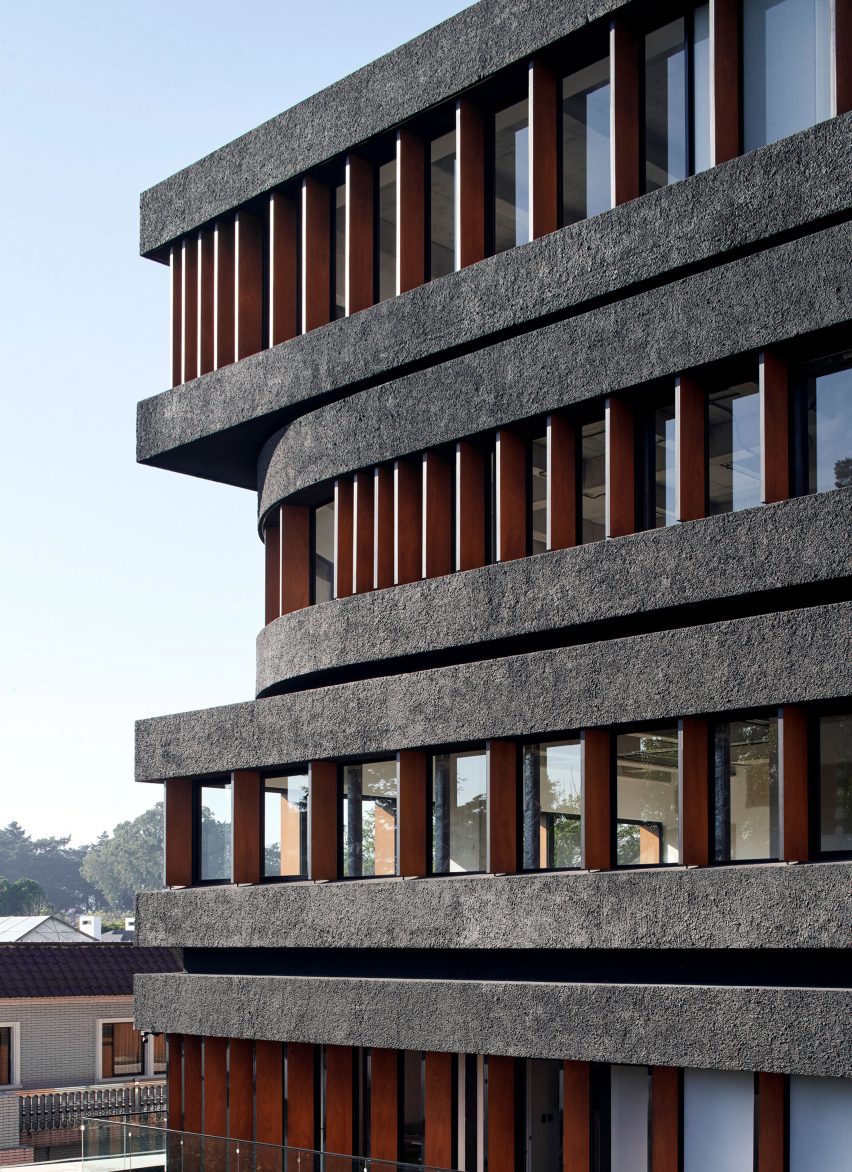
"We used different forms that evoke the curvilinear shapes of clocks – and time," he said.
The floor plates – clad in bold, long-lasting black and dark grey – are juxtaposed by contiguous glazing and light wooden fins that add a natural texture and serve both aesthetic and functional purposes.
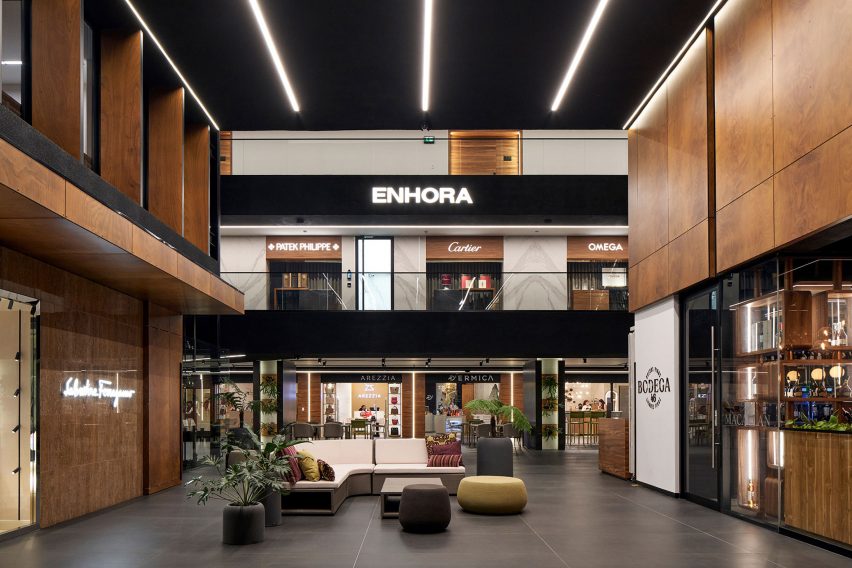
"Using the vertical wooden fins was a decision based on climate control and protection from the predominant southern sun rays, but it was also the perfect way to express the continuous and redundant movement of time," Paz said.
"We altered the 'degrade' effect in each level – one goes clockwise, the next level goes counterclockwise, then again clockwise, and so on," he continued.
"Each fin is separated in a continuous rhythm, and in a specific moment it goes in reverse, making the design decision symmetrical in plan view, and in vertical criteria."
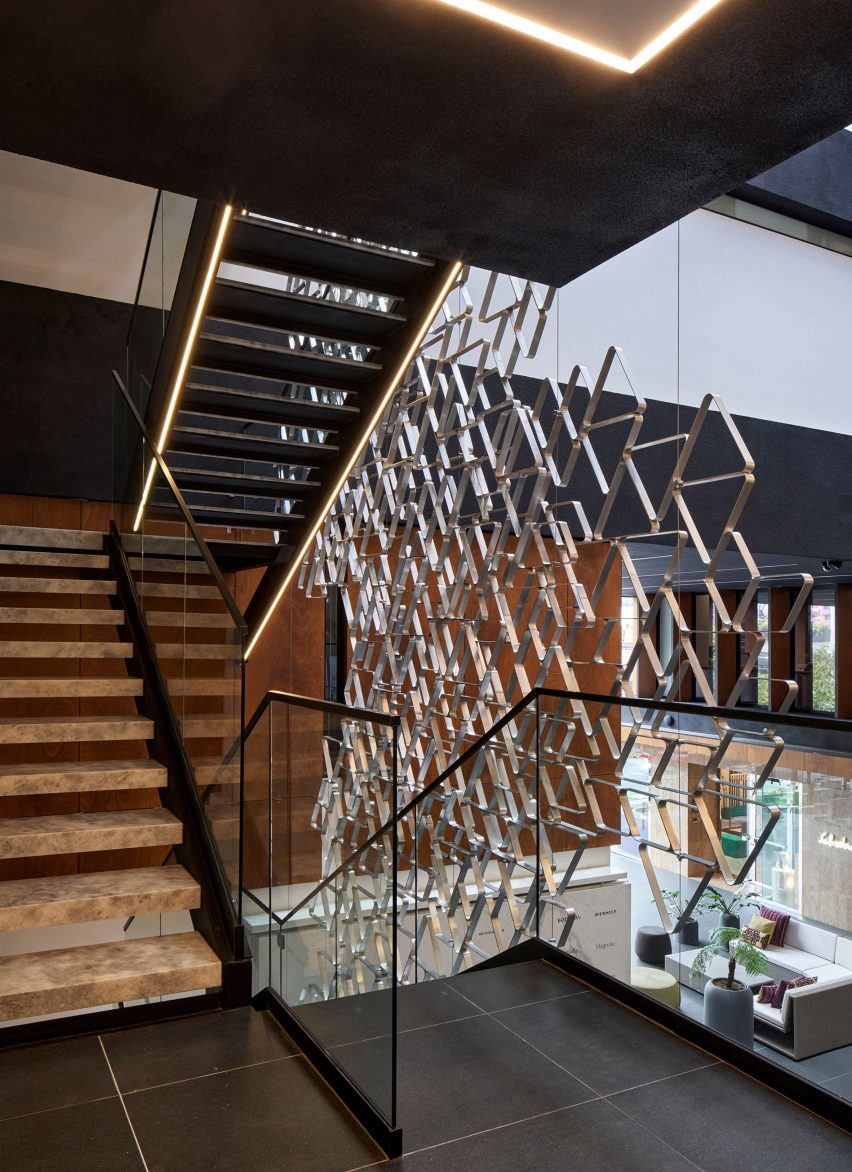
The ground floor and the areas of the facade between the fins are characterised by glass.
"The first level is approached from the street through a double-height area in order to emphasize openness and amicable urban use, pretending to be a continuation of the public space around," the studio said.
Five above-grade levels of commercial, restaurant and office space wrap around a central atrium and top four levels of subterranean parking. The fifth level includes a social terrace for all tenants.
Within the central atrium, a sculptural staircase serves as a focal point.
White marble treads – reminiscent of ancient architecture – were hung between steel stringers, while a contemporary sculpture by Guatemalan artist Dario Escobar creates a triangular patterned lattice along the stairs.
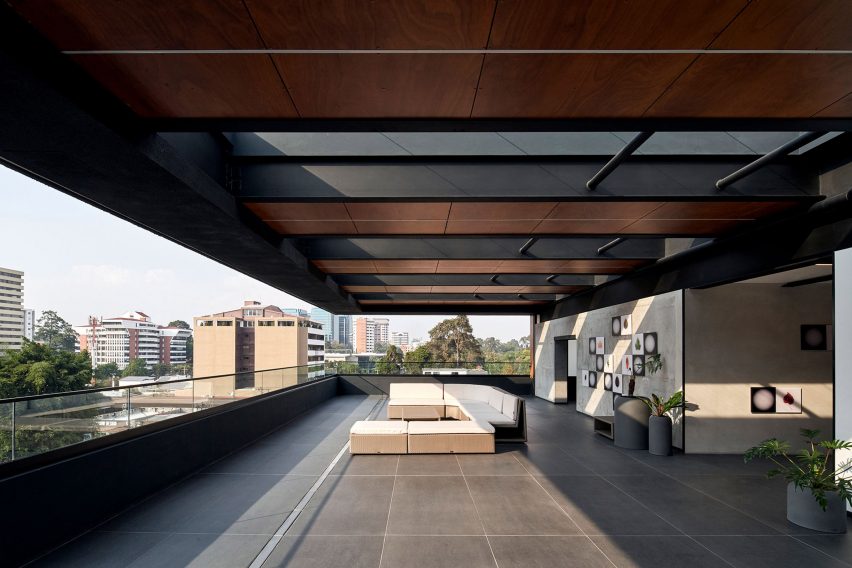
The design was a balancing act. The studio worked to create an efficient and comfortable building in a tropical climate and to open the exclusive building safely to the public in an area where security often warrants a closed-off design, Paz noted.
Also in Guatemala City, Paz Arquitectura created a board-formed concrete stacked house and expanded a wood-wrapped forest cabin with a butterfly roof.
The photography is by Cristobal Palma/Estudio Palma.
Project credits:
Architectural design: Paz Arquitectura
Structural design: Sismoconsult – Dr. Hector Monzón Despang
Project management: URBOP
Electrical design: Instelectra
Technology design: CYGNUM
Hydraulic design: Hidromaq/Plotecnia
Lighting design: LUCE - MA Lighting Design Arq. Eli Porres
Landscape design: ENVERDECE – Giulliana Gobbato
Contributing artists: Luis Gonzalez Palma, Andrea Monroy, Angel Poyón. Alejandro Paz, Gabriel Rodriguez and Dario Escoba