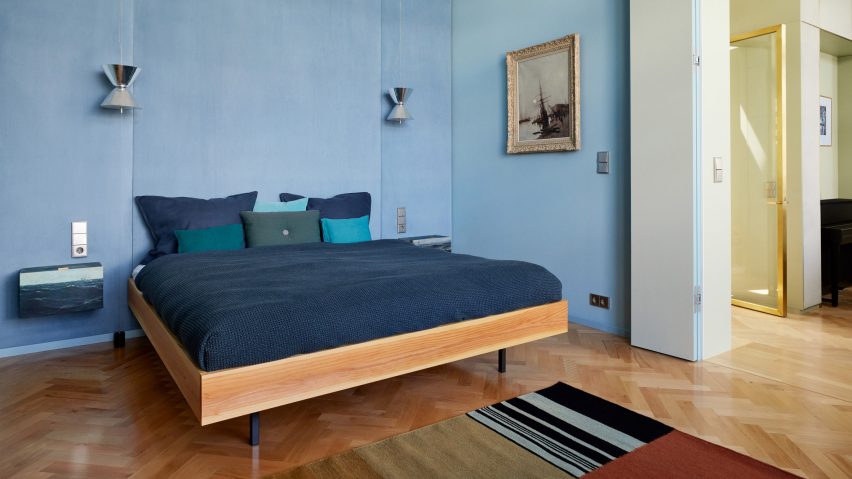Design studio Coordination has combined two attic apartments into a single penthouse in Berlin, crafting its interiors around the owner's art collection.
The formerly separate attic apartments were added to the 19th-century residential building in the 1990s. By bringing them together, Coordination created a spacious penthouse of 131 square metres, with a floorplan that is split into a private and a public zone.
The latter houses the kitchen, which is finished with dark wooden cabinetry to complement a moody 17th-century portrait displayed in the adjacent dining area.
Here, there's a large oval table supported by two concave legs, while amorphous pink, orange and berry-red pendant lights are suspended from the ceiling.
Dividing these two spaces is what appears to be an oversized marble island but is actually a part of the apartment below that juts into the penthouse.
Rather than trying to obscure this structure, Coordination has made it into a display plinth for the owner's sculpture collection.
A tall brass-edged glass door grants access to the more private section of the home, where the living room can be found. Its walls are rendered in very pale green, drawing on the colours of an 18th-century painting of Christ and the Virgin Mary that's mounted above the sofa.
The same shade of green was applied to the base of a bespoke floor-to-ceiling shelf, where the owner can showcase different ornaments. A niche was also added to house their piano.
In the bedroom, surfaces were painted blue in reference to the various maritime artworks on show here.
Turquoise-coloured storage was installed in the dressing room and a navy feature panel fitted behind the sink in the bathroom.
Berlin-based Coordination was founded in 2004 by Flip Sellin and Jochen Gringmuth.
The studio isn't the only one to take a client's private collection into consideration when designing their home.
In London, Gianni Botsford Architects devised a corten-steel extension to accommodate the owner's curated selection of photographs, prints and lithographs, while over in Amsterdam i29 added double-height shelving to an apartment to show off the owner's vast array of books and art objects.
The photography is by Anne Deppe.
Project credits:
Architecture: Coordination
Interior concept: Flip Sellin
Team: Chikako Sakamoto, Theresa Otto
Partners: Vorschub, Greendom, Steinzeit Berlin
Project management: Lena Kramer
Furniture design: Flip Sellin, Max Wosczyna
Lighting concept: Coordination, Weißpunkt und purpur
Styling: Nici Theuerkauf

