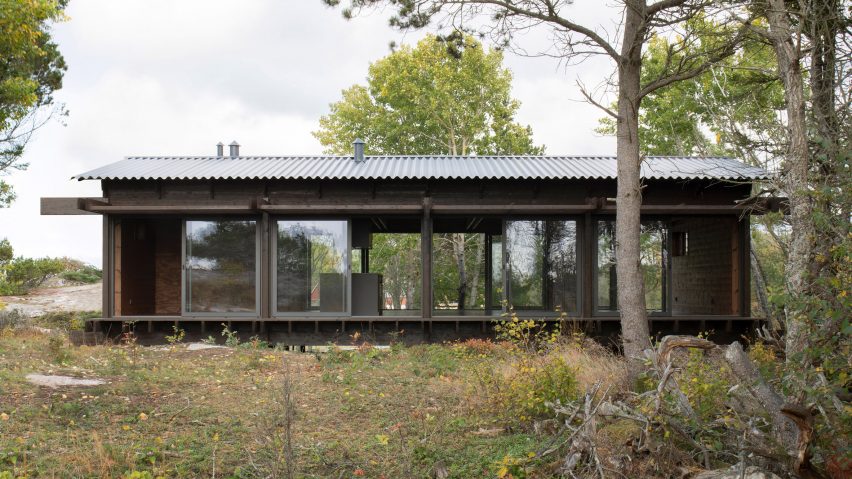Stockholm studio HelgessonGonzaga has completed a dark timber cabin in the coastal nature reserve Tjurpannan in west Sweden and coated it in tar to reference the nearby boathouses and jetties.
Aptly named House Tjurpannan, the cabin is designed by architecture and design studio HelgessonGonzaga as a simple, open and flexible holiday home for its clients to use on weekends.
It can also be used as a base for outdoor activities at the nature reserve.
The design of the 90-square-metre House Tjurpannan is informed both by the exposed nature of its site and the many boathouses in the area, which are perched above the ground to mitigate the risk of flooding and coated in black tar for protection from the harsh weather.
"The positioning of the house follows a traditional train of thoughts, paying close attention to topography, direction and importance of elements in the cultural landscape," co-founder Andreas Gonzaga told Dezeen.
"The spatial structure suggests the possibility of spontaneous and unexpected use, hence the house could be seen as a luxurious way of camping," he continued.
A natural path that passes an old stone wall leads to the home, meeting a wooden ramp that gives access up onto its raised floor plate.
Both of the long edges of the cabin feature large, full-height glazing, providing the living spaces and bedroom with double-aspect views of the landscape and access to narrow wooden terraces sheltered beneath slatted canopies.
Simple partition walls in the centre of House Tjurpannan allow each of the rooms to flow into one another, with only the bathroom being more contained in its own space.
The structural grid of the house, which is based on standardised lengths, has been left exposed inside.
This exposed structure is teamed with ceilings lined with planks of pale timber and walls finished in panels of dark-stained wood that echo the tar-treated exterior.
Dark, minimal fittings and furniture complement these wooden interiors, which are intended to focus attention towards the surrounding landscape.
"The overall volume of the house is typical and the structural grid is largely defined by standard wooden elements in the local hardware store," explained Gonzaga.
"We wanted a dark interior to frame nature outside. By drawing attention to nature in this way, we expand the spatial boundary and connect the house to its specific exterior context," he continued.
HelgessonGonzaga was founded in 2012 by Gonzaga and Isabell Gonzaga.
Its previous projects include the design of a prefabricated house in Stockholm finished with bright yellow window frames.
The photography is by Mikael Olsson.

