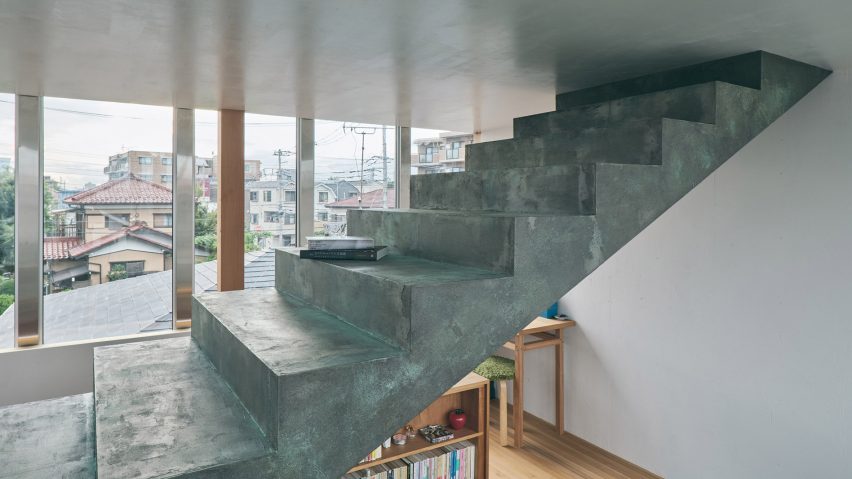
Dezeen's top 10 staircases of 2022
As part of our review of 2022, we have selected 10 eye-catching staircases published on Dezeen this year, including stairs that turn, twist or double as seating.
This year's roundup of staircases features a children's library in China with two intertwining timber stairs, a 25-metre-tall staircase in the Netherlands and a plywood spiral staircase in a barn conversion.
Read on for Dezeen's top 10 staircases of 2022:
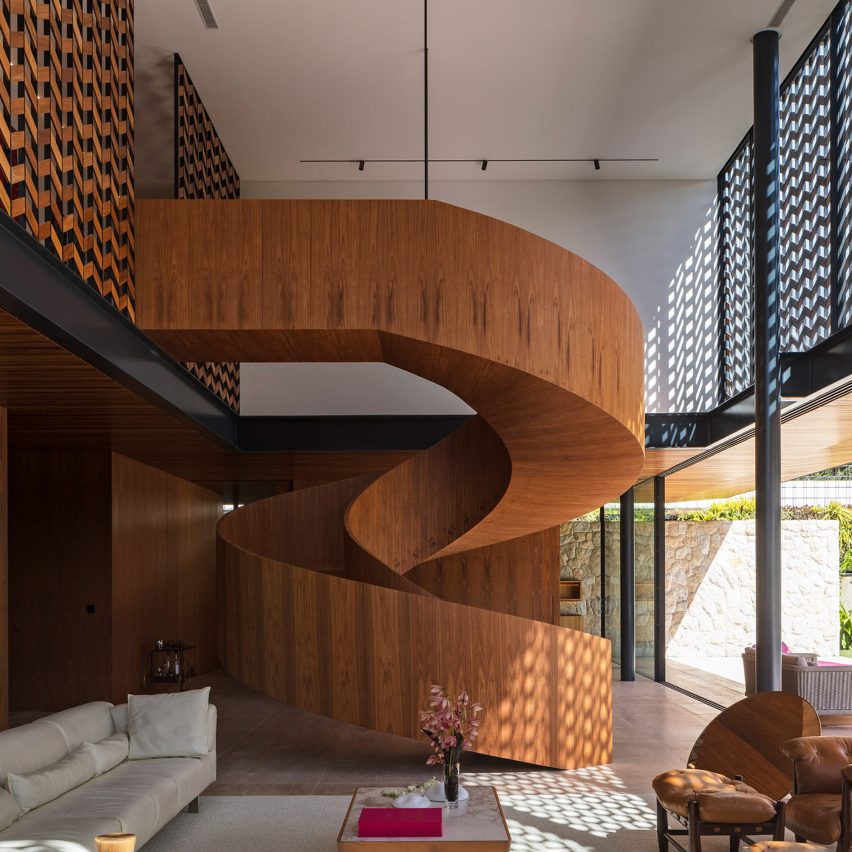
Casa Thomé Beira da Silva, Brazil, by Marcos Bertoldi Arquitetos
This helical wooden staircase anchors the large living space in Casa Thomé Beira da Silva, a Brazilian house designed by Marcos Bertoldi Arquitetos.
The winding staircase leads to the bedrooms on the first floor of the home, which features a screen of chevron-patterned wooden planks wrapped around the exterior.
Find out more about Casa Thomé Beira da Silva ›
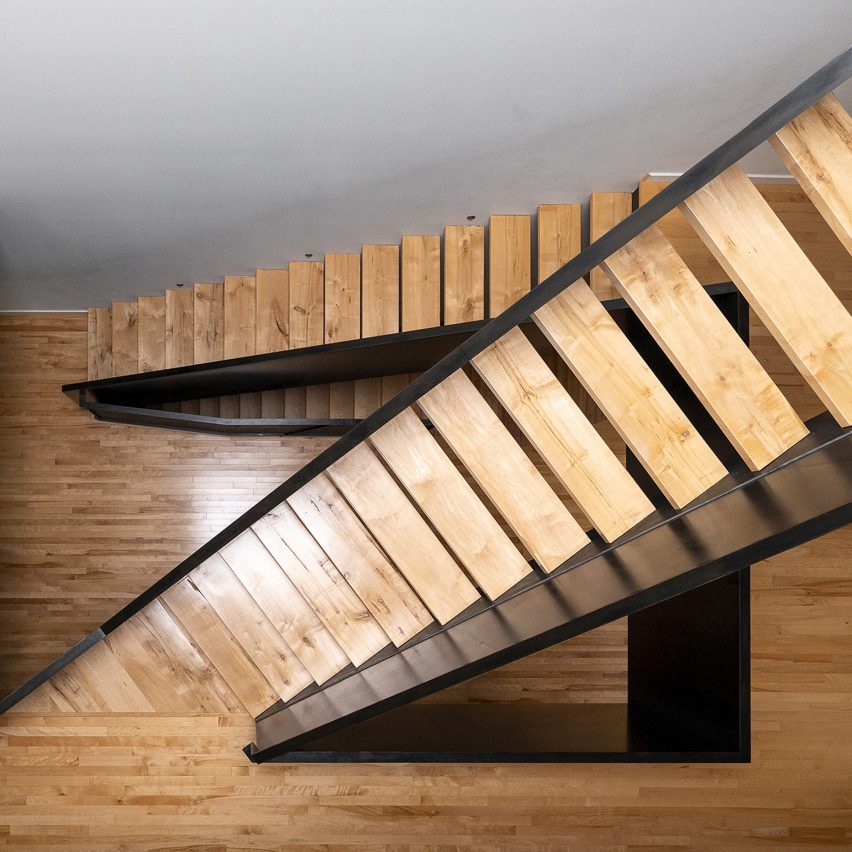
Escher House, Canada, by Naturehumaine
Informed by the works of Dutch artist MC Escher, Canadian studio Naturehumaine inserted an angular staircase into this family home in Montreal as part of a renovation project.
The centrepiece of the Escher House transformation, the new staircase is top-lit by a skylight and made up of wooden treads with black steel sides and guard rails.
Find out more about Escher House ›
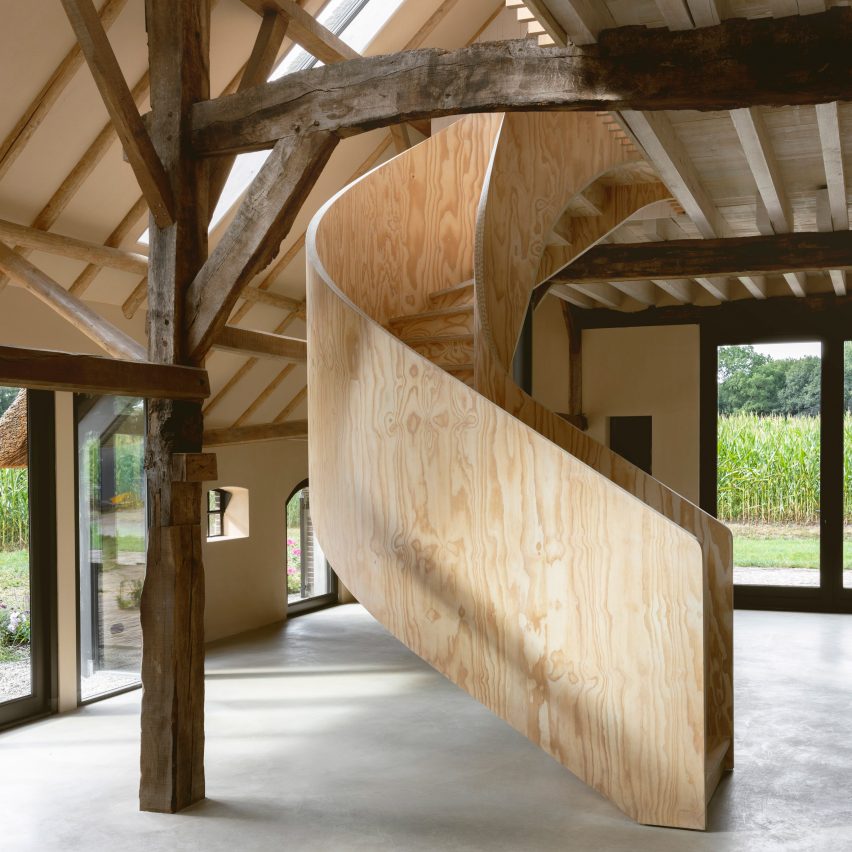
Barn at the Ahof, the Netherlands, by Julia van Beuningen
Architectural designer Julia van Beuningen converted a late 19th-century barn into a residence with this plywood spiral staircase as the central focus.
The staircase has a curved, swooping form designed to contrast with the barn's rustic structure and leads from the open-plan living space on the ground floor to the newly added first floor, where bedrooms and bathrooms are located.
Find out more about Barn at the Ahof ›
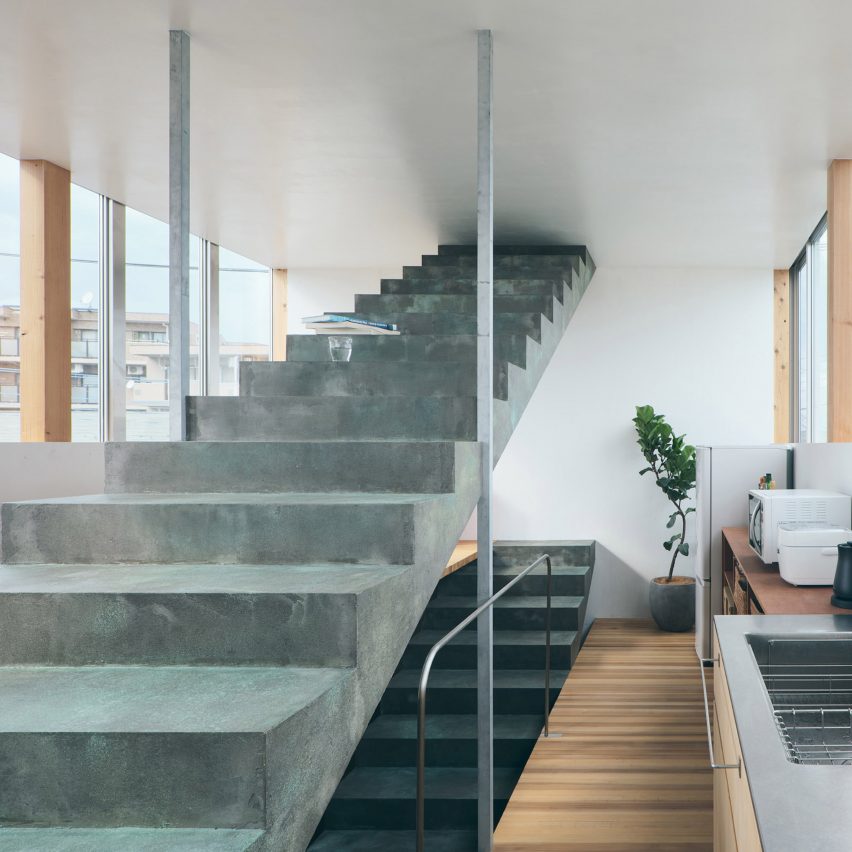
Kappa House, Japan, by Archipelago Architects Studio
A series of staircases divide the spaces inside Kappa House in Kanagawa, Japan, designed by architecture practice Archipelago Architects Studio.
The first two sets of stairs connect the house's three floor levels, while the third staircase extends to the ceiling and is used as a place to sit, eat, drink or read.
Find out more about Kappa House ›
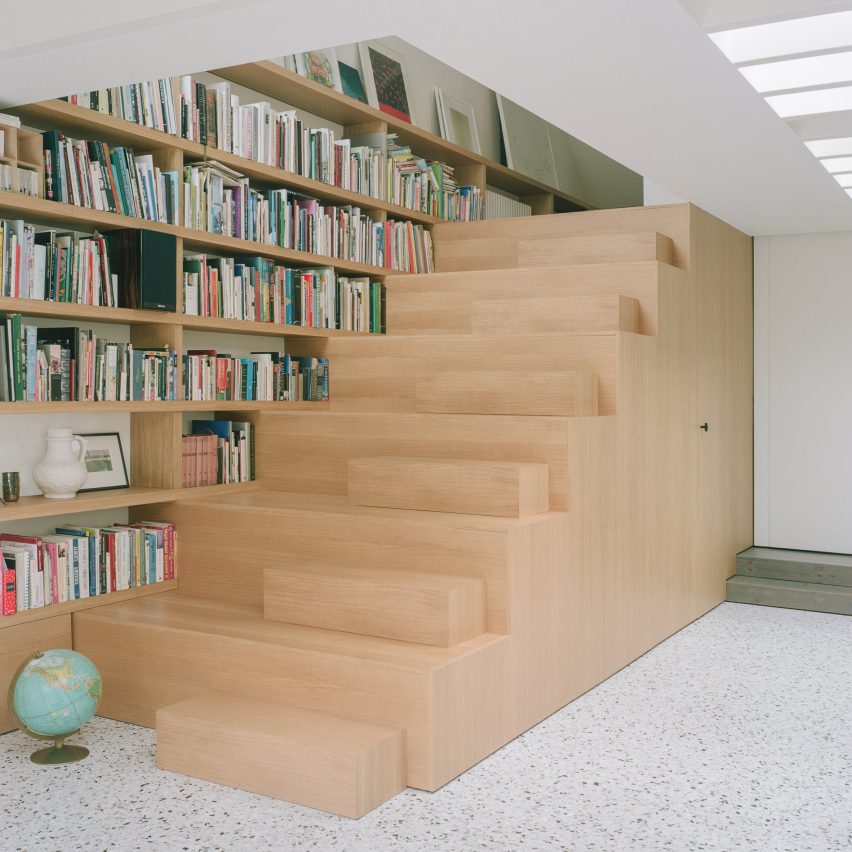
Farleigh Road House, UK, by Paolo Cossu Architects
UK architecture studio Paolo Cossu Architects renovated the basement of Farleigh Road House in London, adding a chunky oak staircase to connect the floor with the rest of the house above.
Designed to double as a place for the residents to sit and chat, wooden blocks were inserted on one side of the stairs to define the walking route, while deep steps that align with bookshelves on the adjacent wall provide seating.
Find out more about Farleigh Road House ›
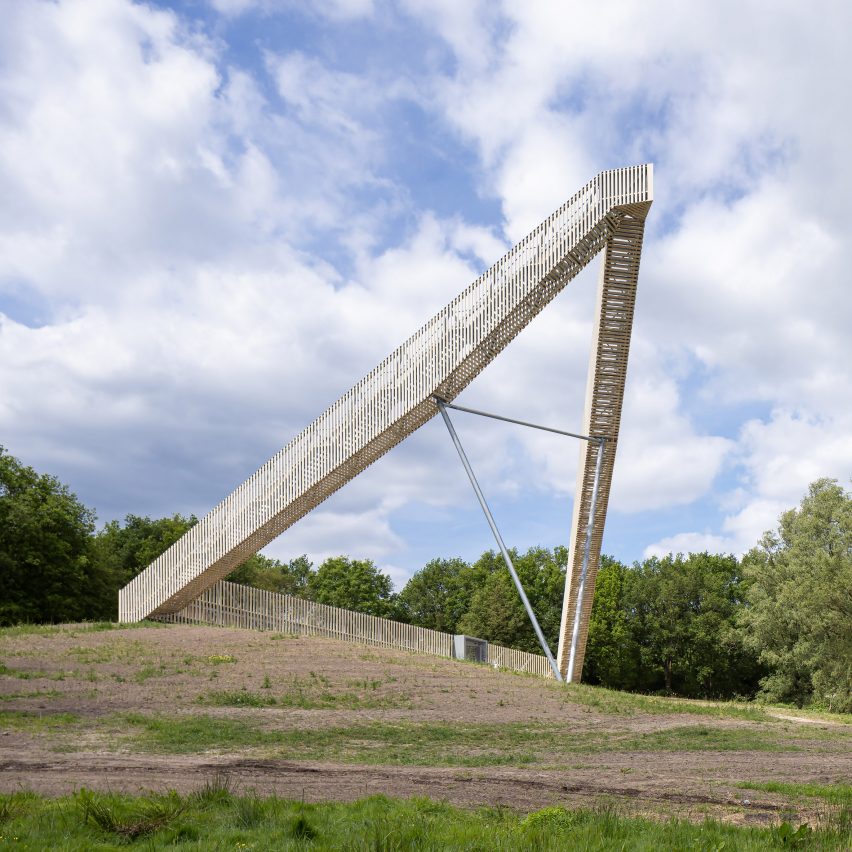
De Niewe Herdgang, the Netherlands, by Architectuur Maken
De Niewe Herdgang is a sculptural staircase designed by Dutch studio Architectuur Maken that rises 25 metres above the landscape to create a viewpoint overlooking the city of Tilburg in the Netherlands.
Built from a galvanised steel frame with thin planks of Accoya wood, the watchtower aims to reconnect people with the landscape, which has been fragmented by roads.
Find out more about De Niewe Herdgang ›
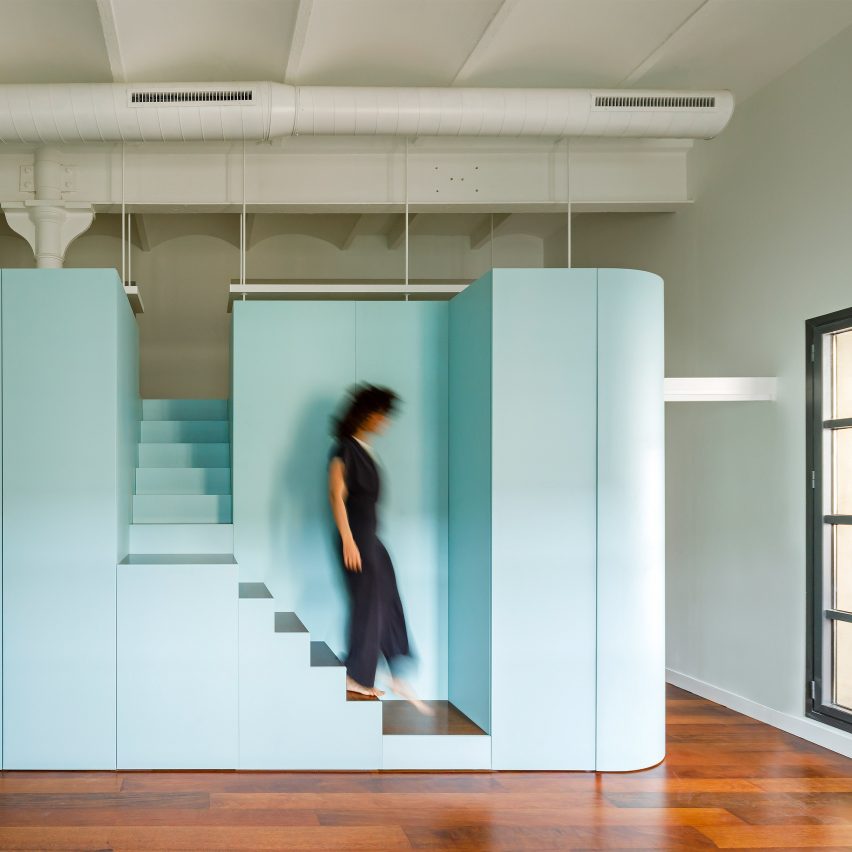
Loft in Poblenou, Spain, by NeuronaLab
This blue stair unit provides additional storage and a mezzanine bedroom in a compact Barcelona apartment renovated by local architecture studio NeuronaLab.
The unit also divides spaces in the residence, transforming it from a studio loft to a two-bedroom apartment with separated work and living areas.
Find out more about Loft in Poblenou ›
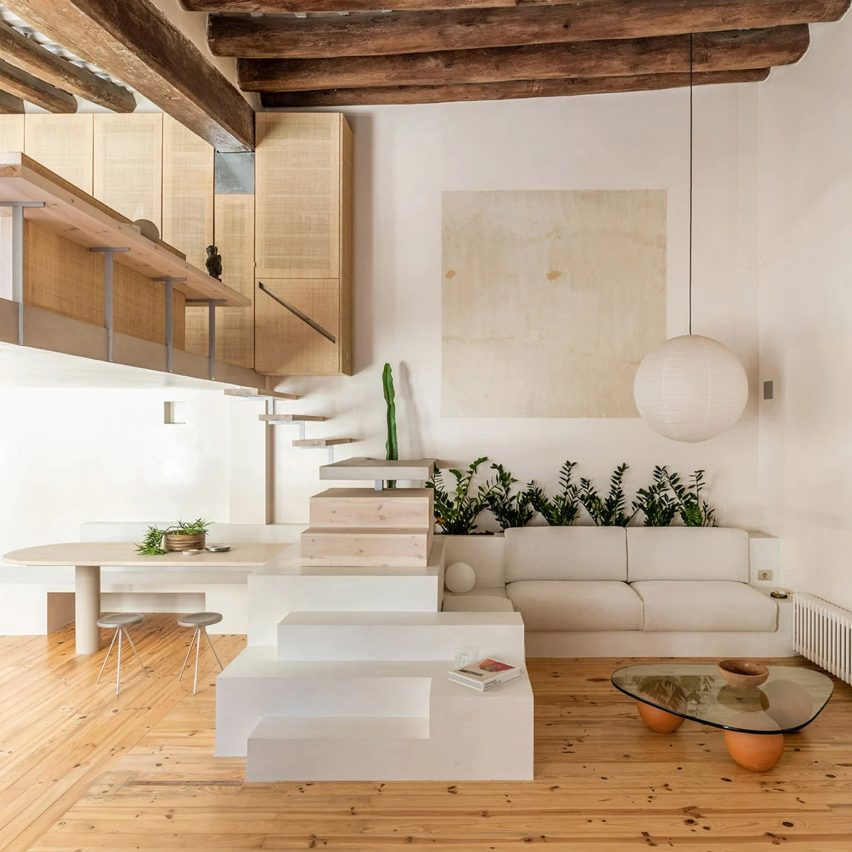
Palau Apartment, Spain, by Colombo and Serboli Architecture
In another Barcelona apartment, Spanish studio Colombo and Serboli Architecture designed a multi-part staircase made up of micro-cement bottom steps with recessed shelving, timber box steps and suspended timber steps.
The micro-cement base extends and dog-legs to form the backrest of the sofa on one side and a bench for the dining area on the other side.
Find out more about Palau Apartment ›
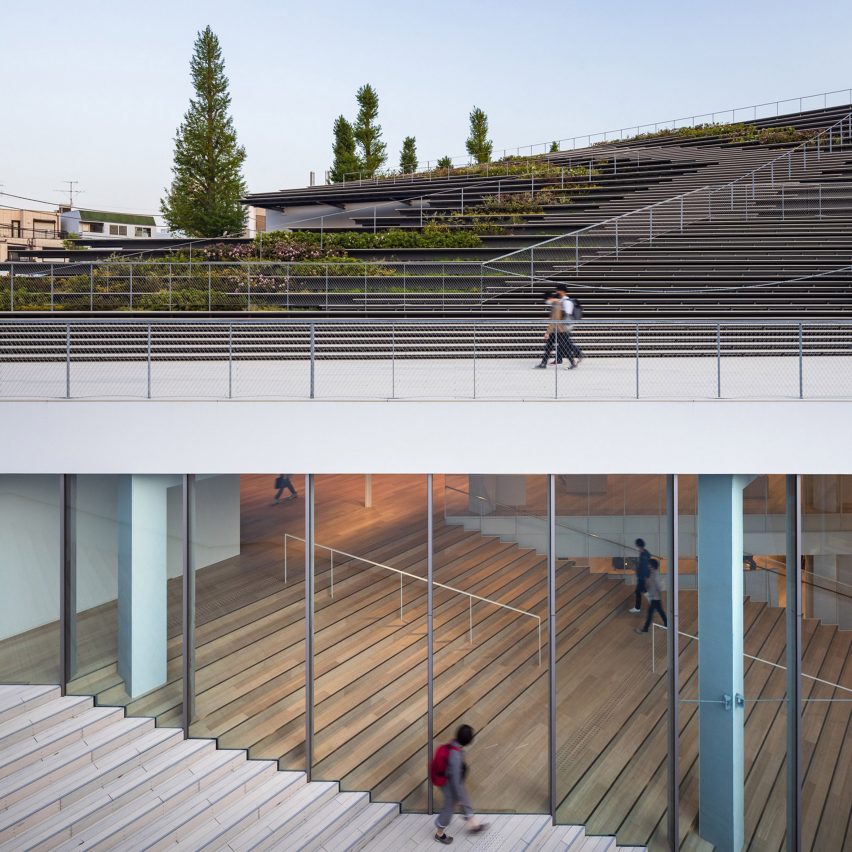
Hisao & Hiroko Taki Plaza, Japan, by Kengo Kuma and Associates
Japanese studio Kengo Kuma and Associates designed this student hub for the Tokyo Institute of Technology, which is built partially underground with a stepped roof made up of bleachers.
The stepped roof is accessed by an external staircase that extends into the interior of the building, separated by glazing to blur the boundary between inside and out.
Find out more about Hisao & Hiroko Taki Plaza ›
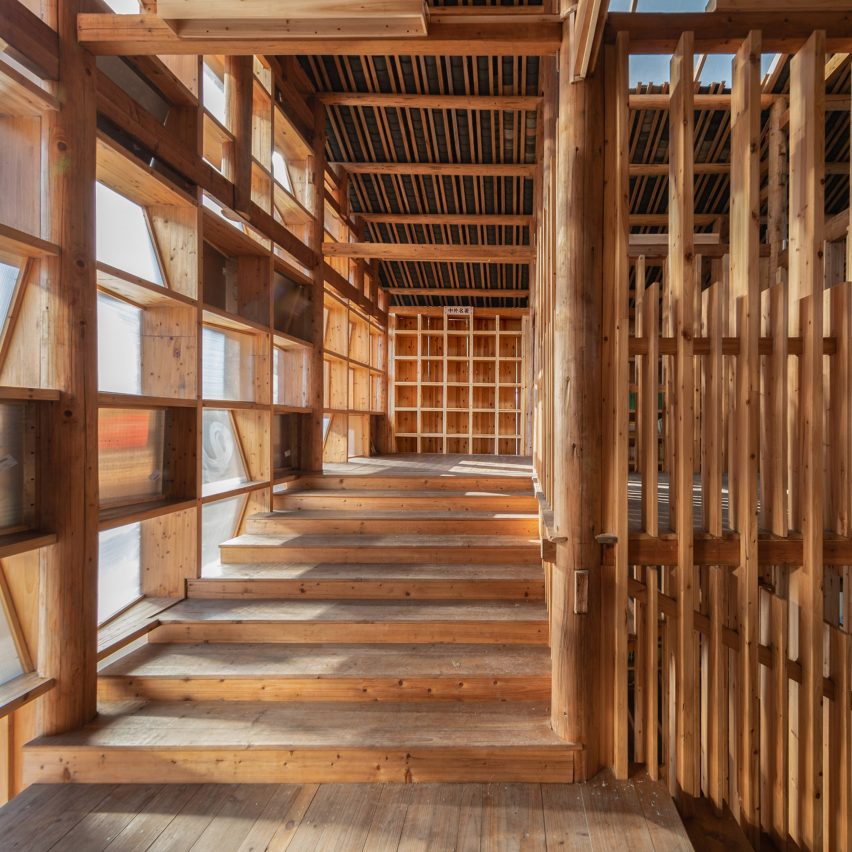
Pingtan Book House, China, by Condition_Lab
A double-helix staircase with deep treads and spacious landings provides space for children to read and play in this library located in China's Hunan province, designed by architecture research studio Condition_Lab.
Accessed from the ground floor, the two spiral timber staircases at Pingtan Book House intertwine around a square void before meeting again on the top level.
Find out more about Pingtan Book House ›