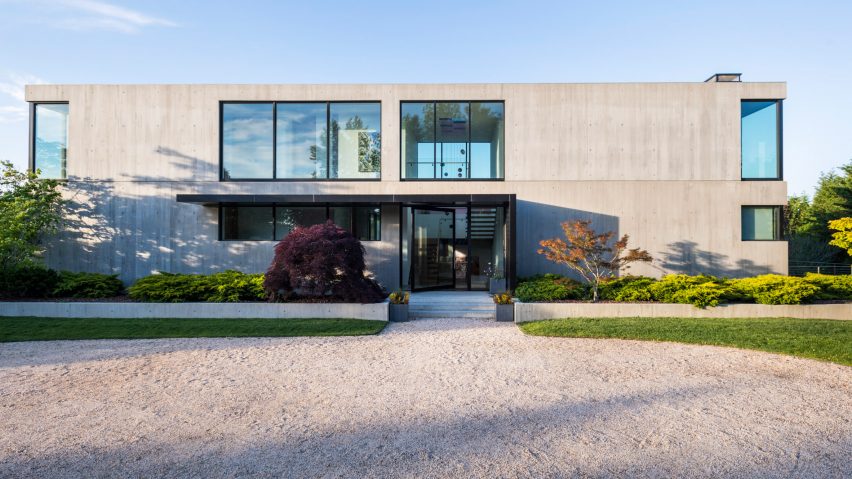
Jenny Peysin Architecture creates concrete Southampton home with a glass pavilion
Jenny Peysin Architecture has completed a house in the Hamptons with a poured-in-place concrete envelope and a glazed living space.
Completed in 2019 on the eastern end of Long Island, New York, the 8,300-square foot (770-square metre) home has a board-formed mass with punched windows, natural materials and light-filled spaces.
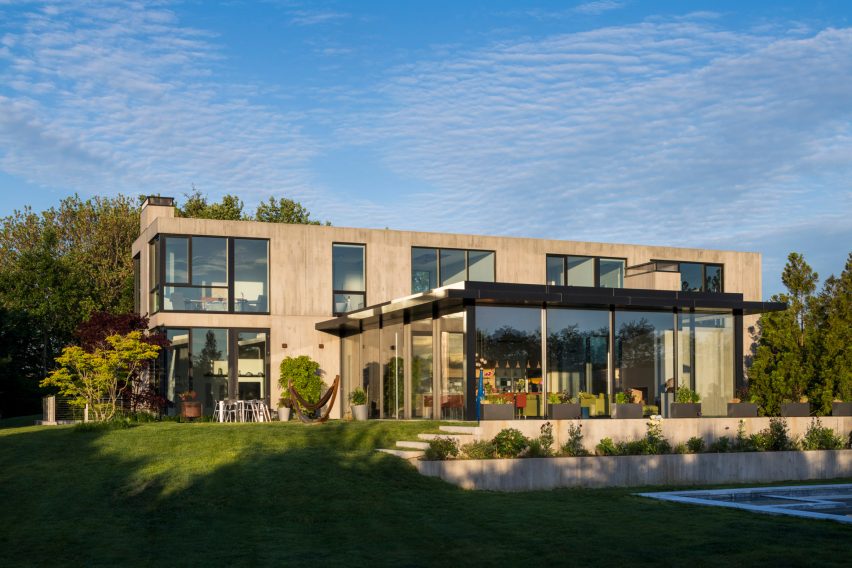
The concrete bar – which contains circulation and sleeping spaces – was Jenny Peysin Architecture's first time working with cast-in-place concrete as an all-in-one finished facade and structural material.
"Elements such as anchors for structural connections, recesses for window frames and insulation and tie-back layouts, to name a few, all had to be thought through and coordinated ahead of the pour," said Jenny Peysin, founder of her eponymous studio.
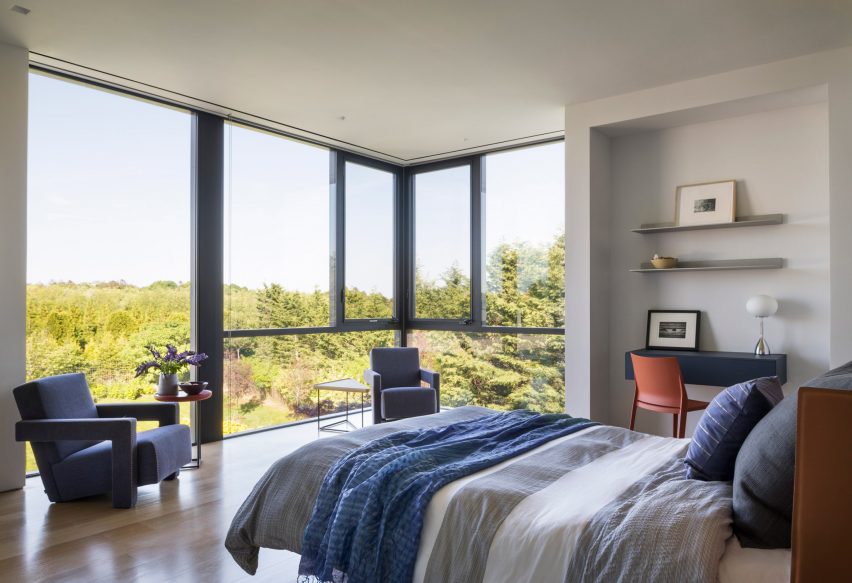
Peysin emphasised details of the design by sandblasting the formwork to draw out the wood grain in the concrete and mitering the window trim.
Meanwhile, the heaviness of the bar is balanced with the floor-to-ceiling glazed living space that protrudes into the backyard and contains the kitchen and living room.
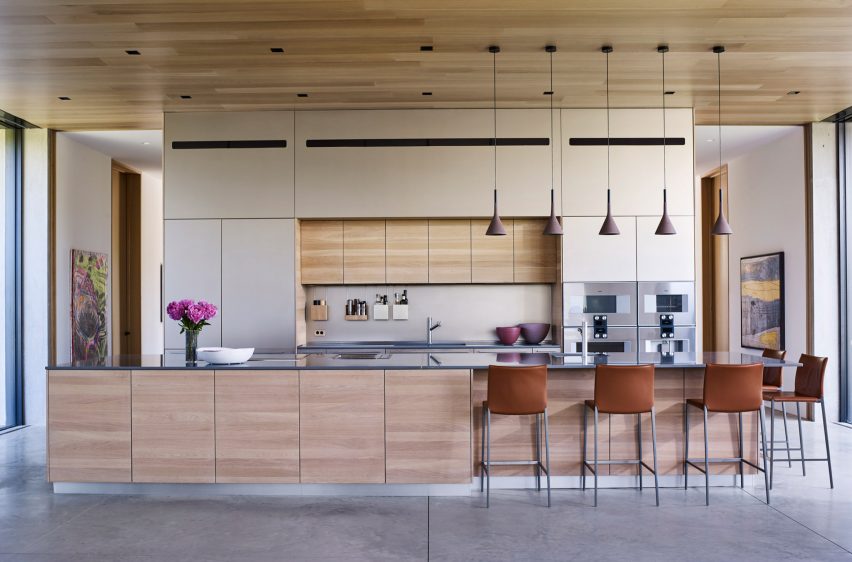
"The common area volume – or what we came to call 'the cube' as the design progressed – is a lofty open space that is enclosed on three sides with operable full-height glass," Peysin said.
"This allowed for maximum connectivity between the kitchen, living and dining rooms, as well as a direct link to the outdoor recreation spaces," she continued.
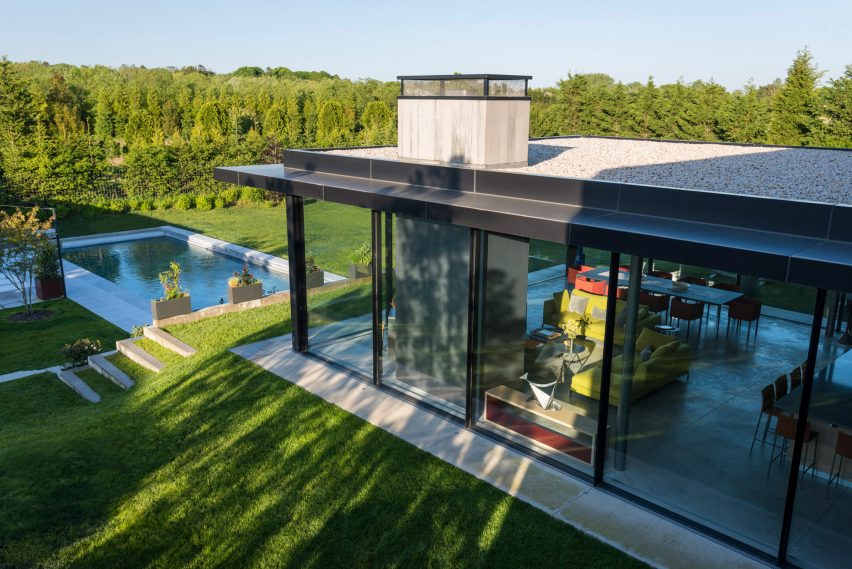
A double-tiered roof plate floats crowns the cube, pulling the structural spanning beams back from the edge.
Local gravel serves as ballast for the roof of the cube.
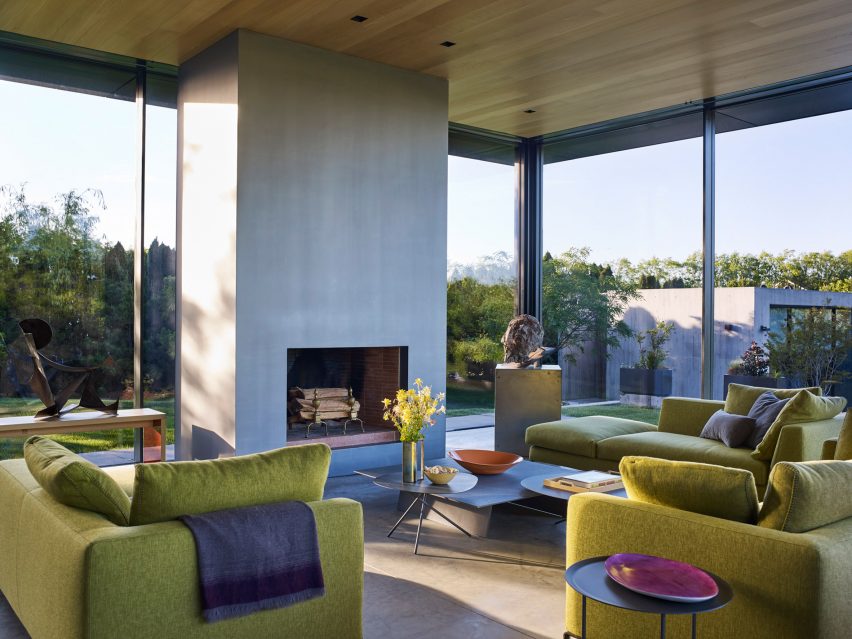
The studio took a "less is more" approach for the interiors to showcase the homeowner's extensive art collection, but with a hand-crafted feeling that expresses how the components were created.
Wide plank, rift-cut European white oak warms the ceiling of the living space and the floors of the bedrooms, which are concealed behind extra-tall white oak doors.
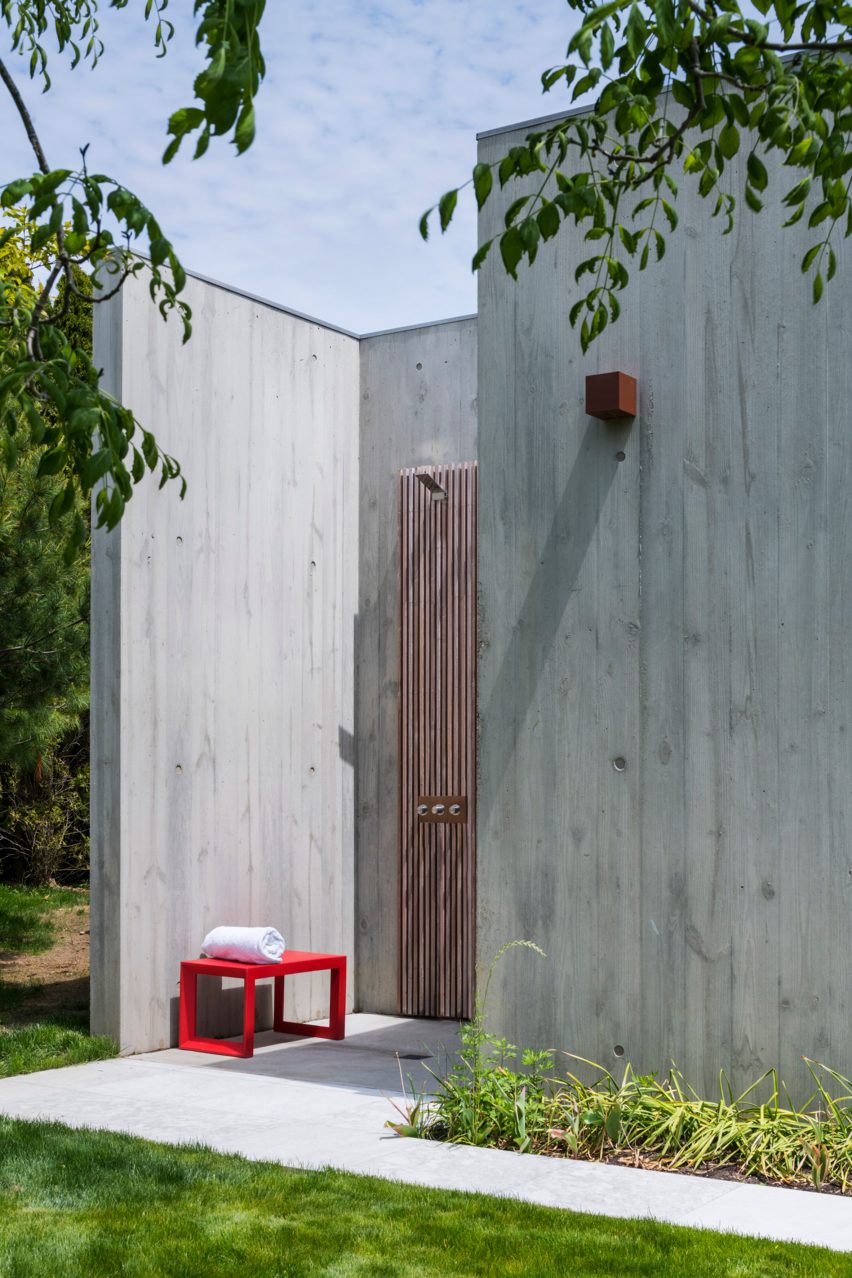
Colourful details pop against the neutral tones of the house, such as pink accent nooks cut into walls and hand-crafted Bisazza cement tiles with subtle color variations in the bathrooms.
The spaces direct the occupants' views upward with skylights over vanity spaces and the central stair – within which hangs a Bocci chandelier suspended by custom brackets.
The studio also designed a pool with an automatic translucent cover that pulls over the water to create a rippling effect and a pool house with an outdoor shower that uses teak slats to disguise the plumbing.
Below the house, light pours into a subterranean courtyard with a delicate concrete stair that connects the outdoor space to a basement media room.
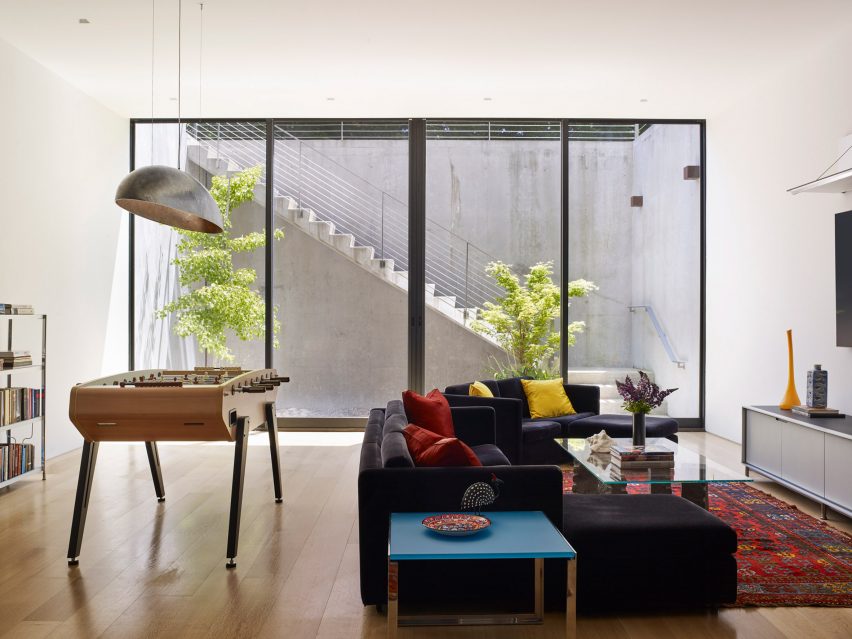
The Brooklyn-based studio was established by Ukrainian-American architect Jenny Peysin in 2016. She recently led her team on a volunteering trip at a critical transit point on the Polish-Ukrainian border for refugees seeking asylum from the war in Ukraine.
Before starting her own practice, Peysin worked with Blaze Makoid Architecture, who designed a cedar-clad retreat nearby in Southampton.
The photography is by Adam Macchia.
Project credits:
Architecture: Jenny Peysin Architecture
General contractor: Sciame Homes and Reinhardt O'brien Construction
Structural, MEP & civil engineering: JR Holzmacher Consulting Engineers
Lighting: Shine Design + Distribution
Environmental: NY Building Technology Group
A/V: Audio Interiors Inc
Landscape: The Bayberry
Interiors: Chiara Zavattiero, Selfhabitat
Kitchen: Team 7