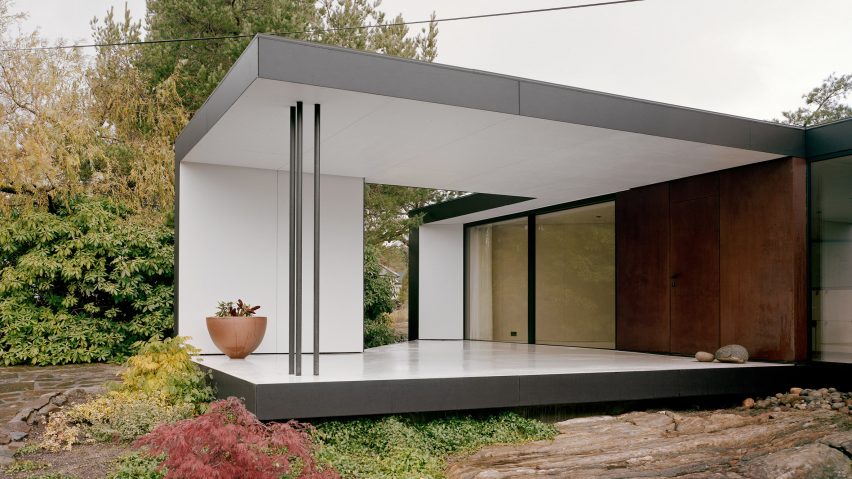
Sunniva Rosenberg adds minimal "star-shaped" extension to Norwegian house
Architect Sunniva Rosenberg has added an angular annex to a house in Lillesand, Norway, which contains living spaces oriented towards the best views of the surrounding nature.
The L15 project involved the renovation and extension of a 1980s family home built around an orchard in the town near Norway's south coast.
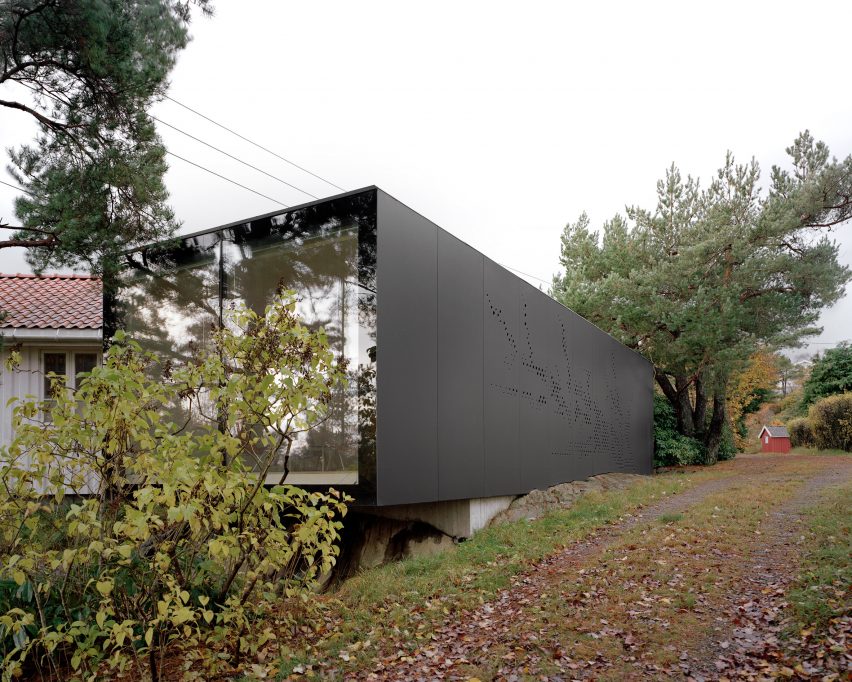
Oslo-based Sunniva Rosenberg was asked to create an annex containing an open-plan kitchen, living and dining area, along with an outdoor dining area overlooking the garden.
The need to engage with the natural surroundings and the neighbouring buildings informed an angular layout that extends outwards in three directions.
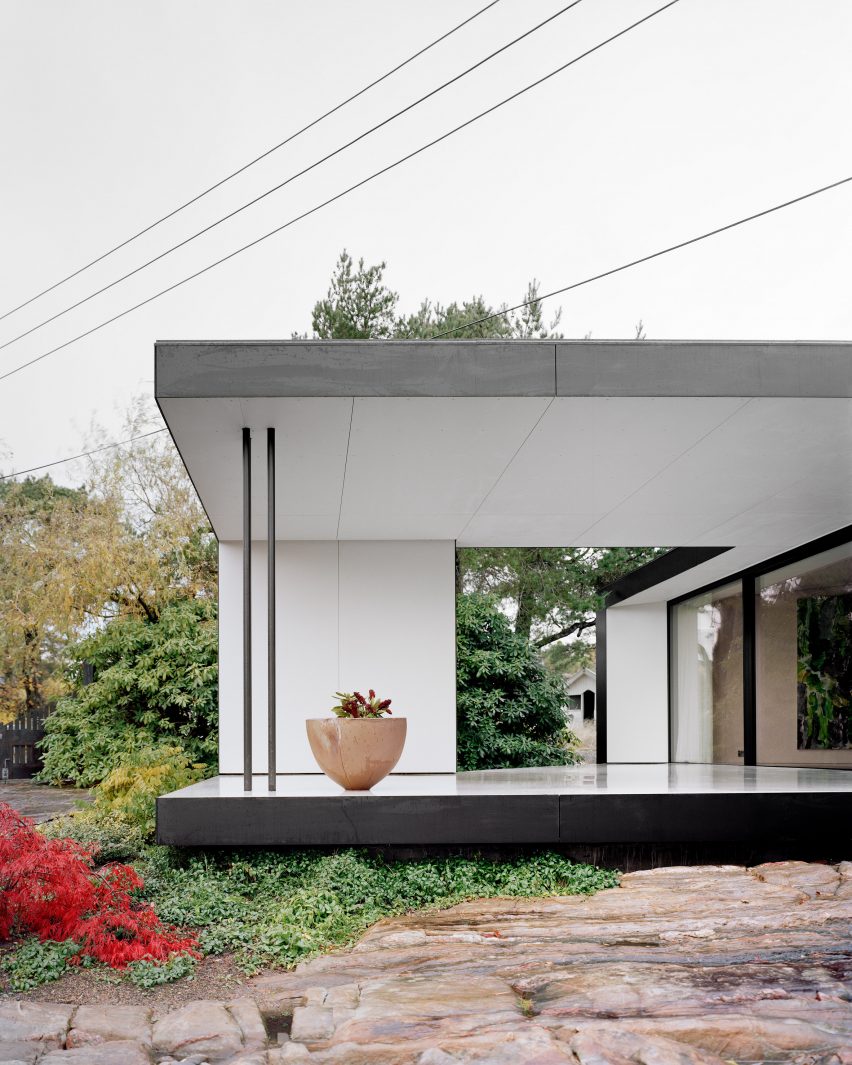
"Through the footprint the extension creates new outdoor spaces and views which seek to optimise the site and connect the house to the garden, the place and the history," Rosenberg explained.
The annex is positioned parallel to a nearby road and is slotted in around existing spruce and pine trees in the carefully cultivated garden.
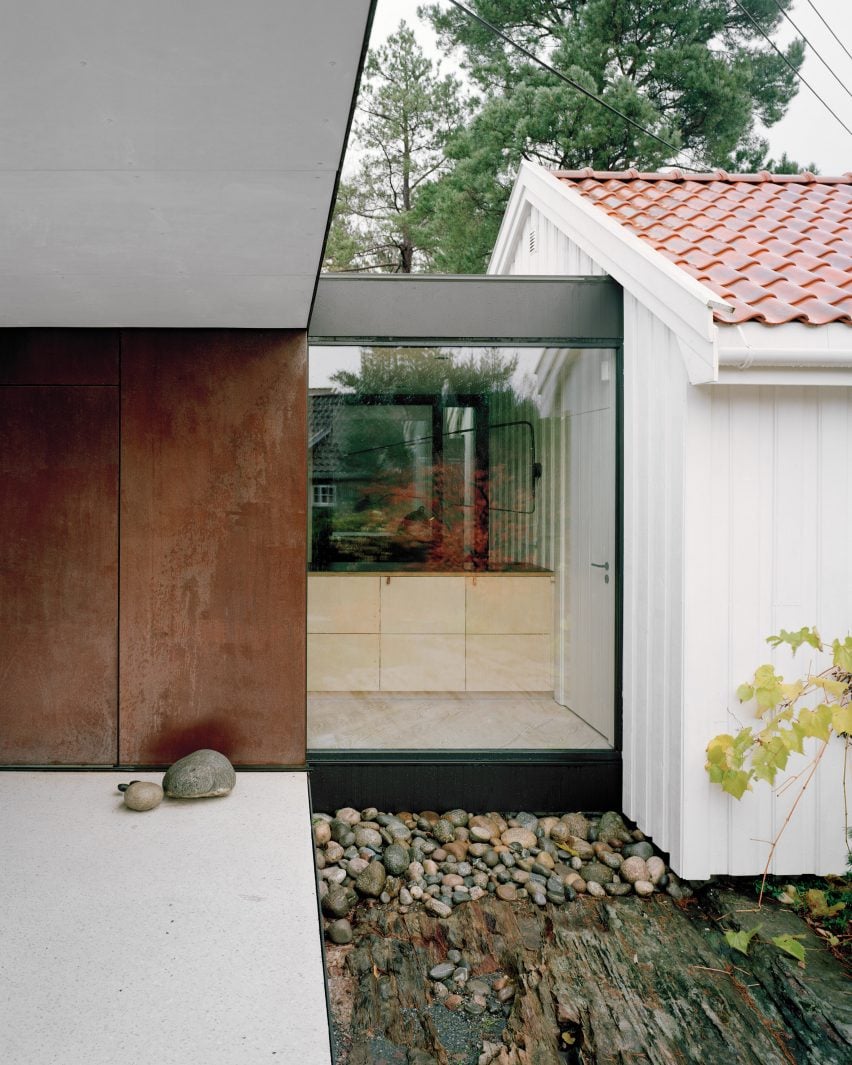
The closed elevation facing the road is perforated with a pattern of small holes that evokes an abstracted tree branch and references the orchard's fruit trees.
One end of the annex cantilevers over the existing bedrock and incorporates a fully glazed facade that frames a view toward the old farm buildings.
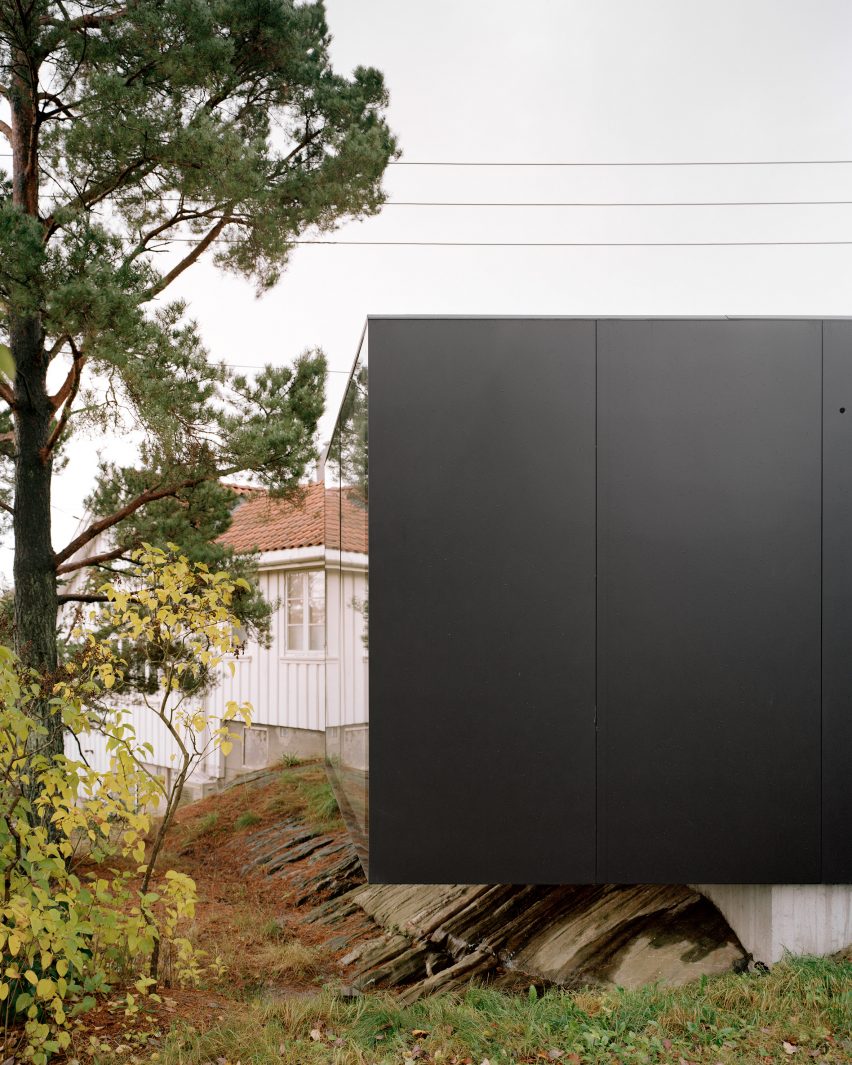
The sun rises behind the farm and shines through the extension's main axis in the morning. On the opposite side, a large sliding door opens onto a southwest-facing terrace that is sheltered from the sun and wind.
The design of the annex provides a contemporary counterpoint to the main building, using durable materials to achieve a high standard of finish and modern aesthetic.
"Rather than imitating the architecture of the existing house, the extension has clean surfaces and a star-shaped wooden construction clad in large facade panels and floor-to-ceiling glass openings that contrasts strongly, while not dominating or competing with it," Rosenberg added.
A glazed link provides a step-free connection between the annex and the original building. Spaces are arranged on one level to ensure the extension is future-proofed when it comes to accessibility.
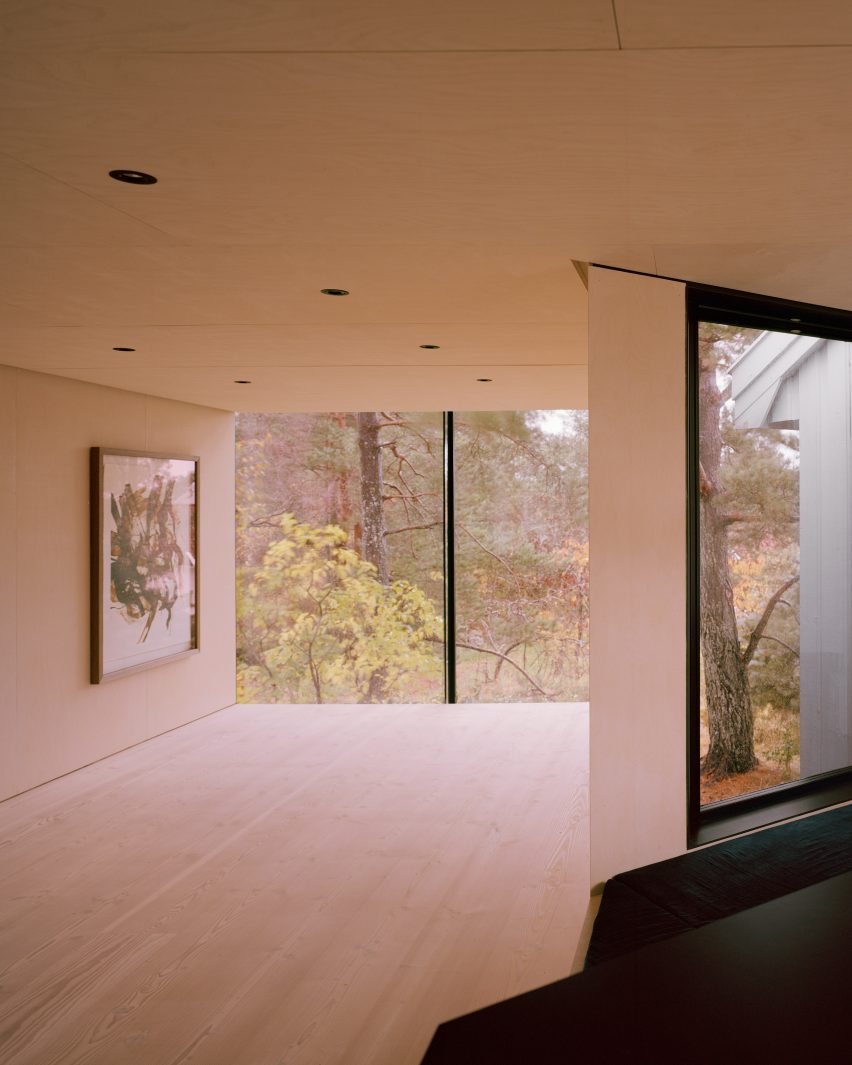
The interior is decorated using a neutral palette that aims to maintain a focus on the views of nature. The walls and ceilings are clad in birch plywood and wide wooden floorboards contribute to the clean-lined, minimal look.
The warm and light interior contrasts with the dark exterior cladding, which consists of fibre-cement panels and details in weathered steel. The sheltered terrace is enclosed with white fibre-cement panels to emphasise the connection with the internal living spaces.
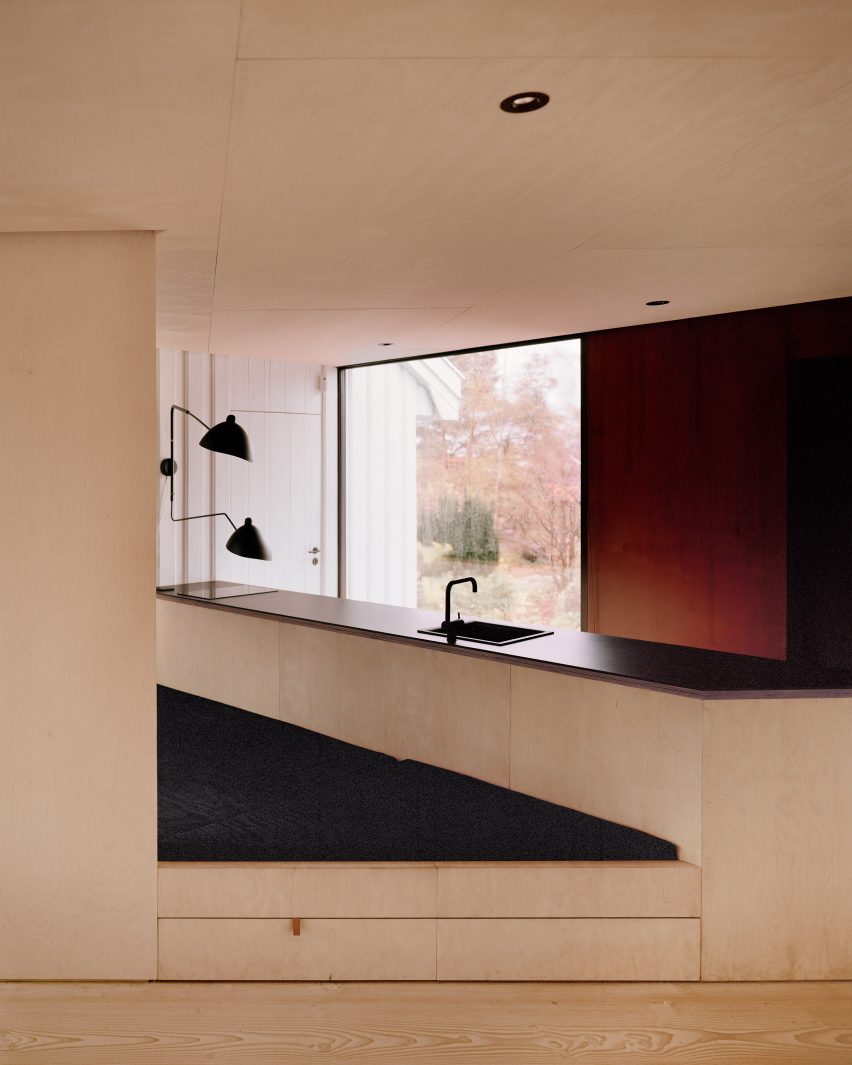
Sunniva Rosenberg completed her master's degree in architecture at Trondheim's NTNU university in 2005. She worked at Reiulf Ramstad Arkitekter and Mad Arkitekter in Oslo before establishing her own office in 2014.
Other recent residential projects in Norway include a wood-clad home on piloti overlooking a Norwegian lake and a brick-clad house with a small "tower".
The photography is by Rasmus Norlander.