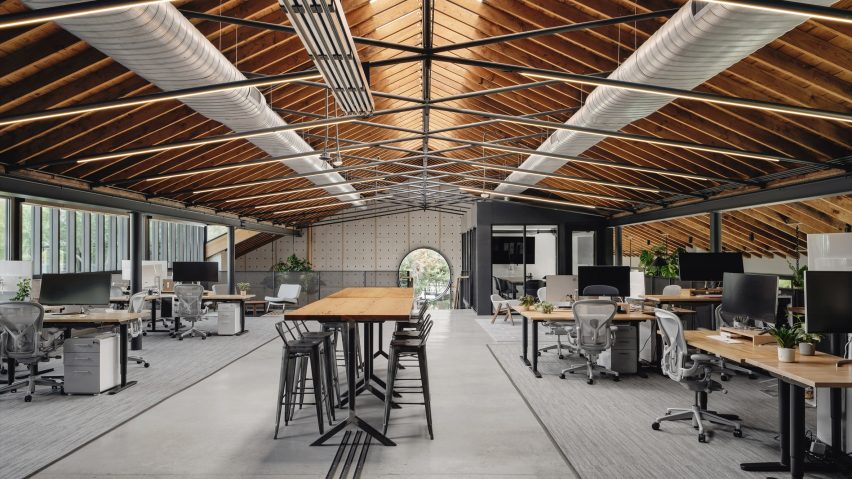
Michael Hsu converts 1930s Austin church into spacious design office
US studio Michael Hsu Office of Architecture has adapted a former church in Austin, Texas into an open office that maintains the original gabled form and materials.
Originally built in 1930, the church was converted into a 19,600-square foot (1,820 metre) flagship studio for Argodesign, a global product design office.
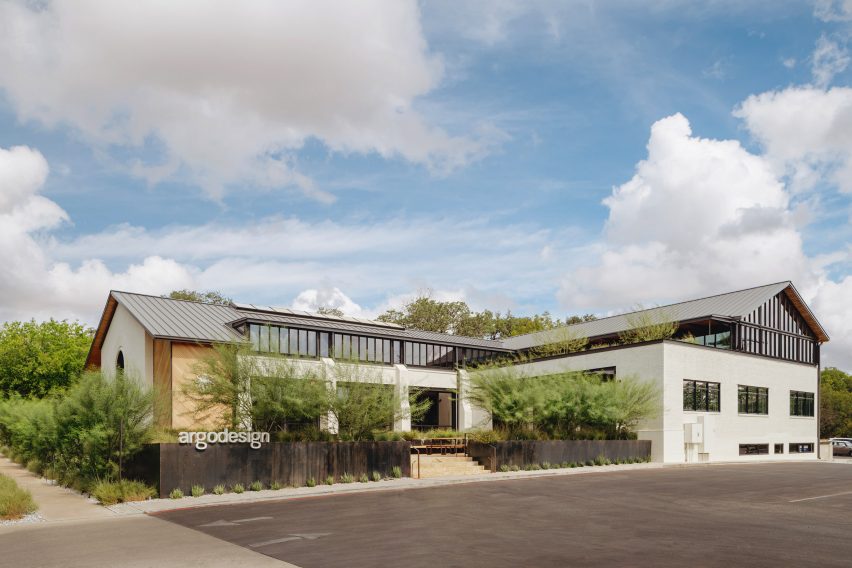
Michael Hsu Office of Architecture preserved the existing L-shaped footprint, roof structure and exterior white brick while opening the facade with steel and glass to provide natural daylighting for the office.
A cantilevered addition juts out from the north side of the building to create a covered entry, and the eaves of the roof have been lifted for continuous clerestory windows that complement the fully glazed gabled ends.
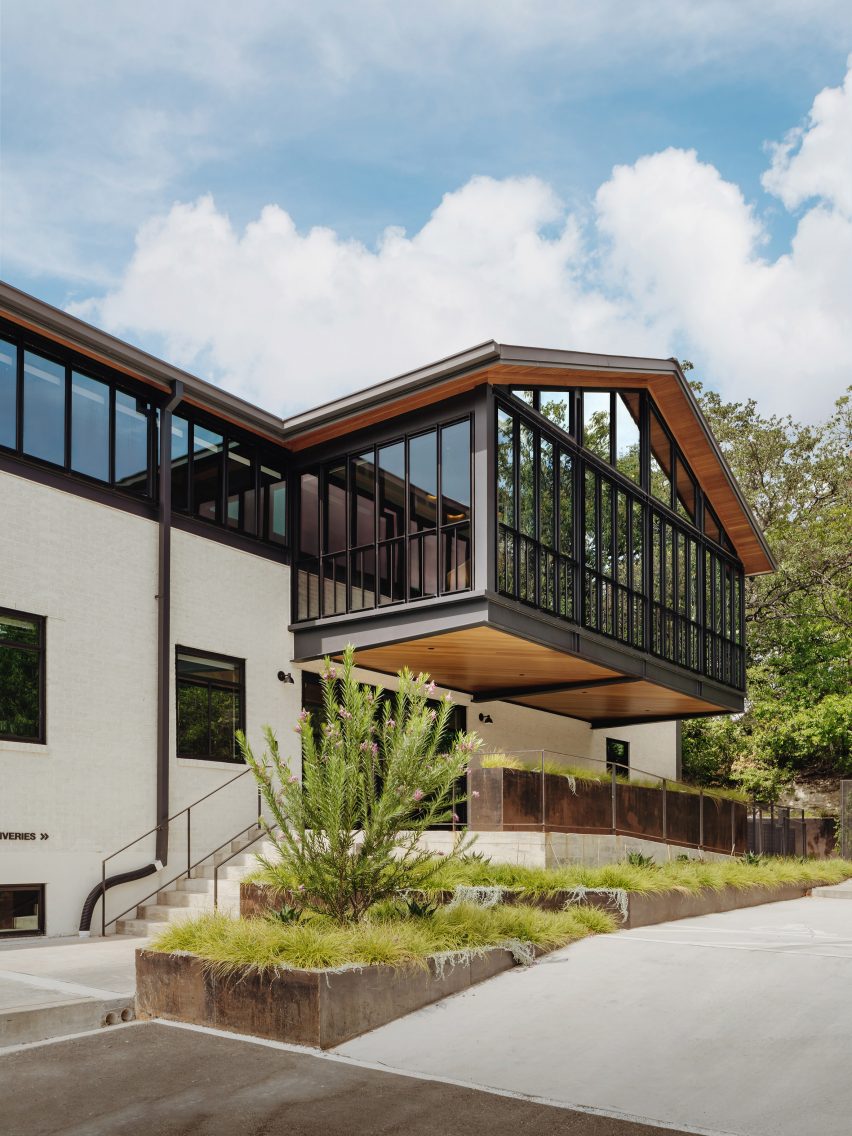
"We thoughtfully designed the office to preserve the church's character and to give argodesign room to invent," said founding principal Michael Hsu.
"There are a range of collaborative and private spaces to accommodate different working styles and projects."
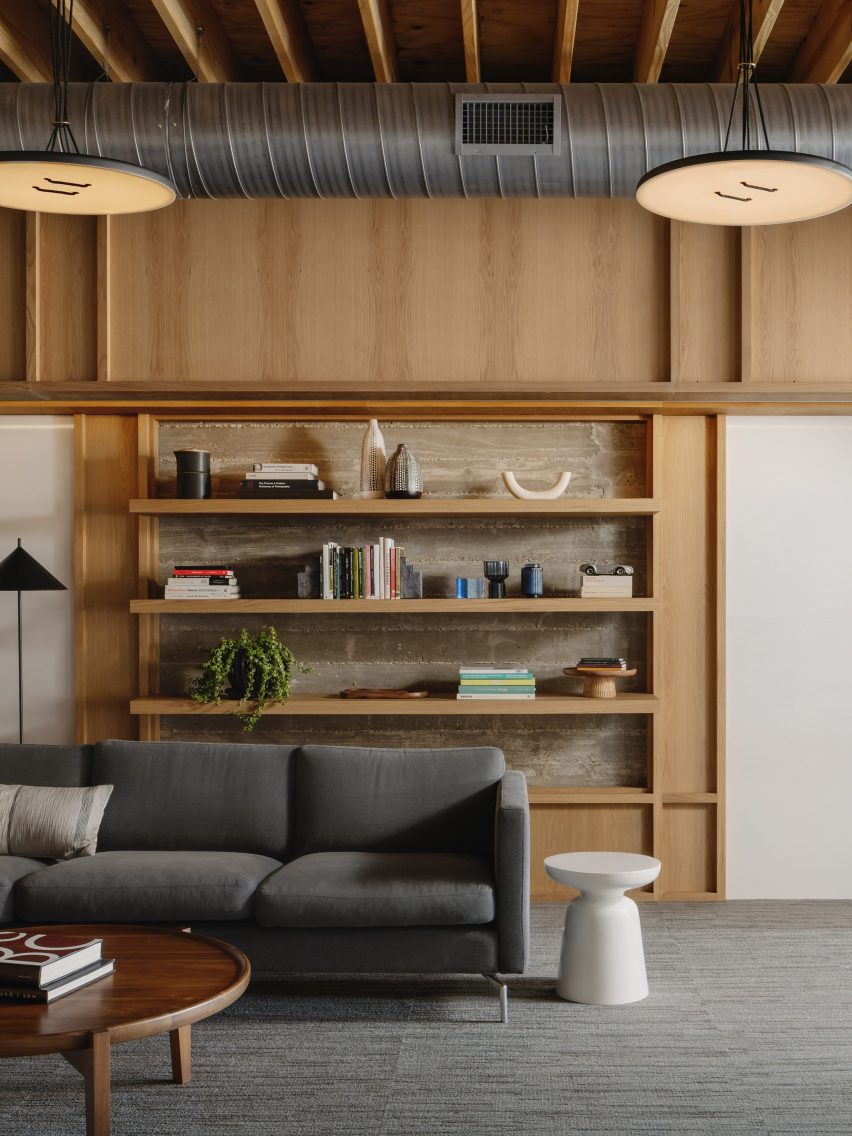
On the interior, the existing wood trusses have been upgraded to hybrid wood and steel scissor trusses that extend beneath a linear skylight.
"The structure is exposed, and the materials and framework perform while also operating as the finish," the studio said.
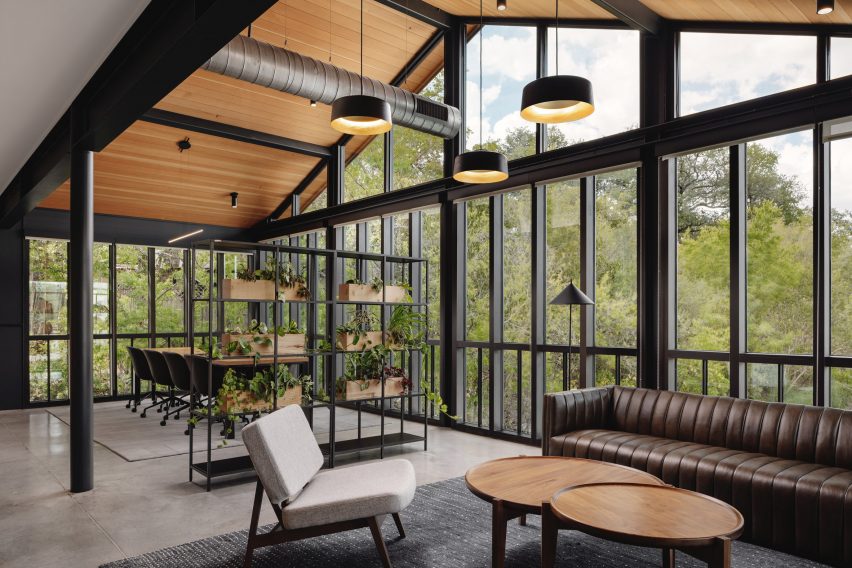
The raw materials – exposed structural steel, pine framing, white oak wall cladding, and acoustic felt surfaces – give the interiors a modest, natural feeling that flows between the three levels.
"The studio is open and varied, based on an atomic theory of design space, with a collection of areas that encourage informal group meetings and interactions, as well as dedicated spaces where teams congregate and collaborate," the studio said.
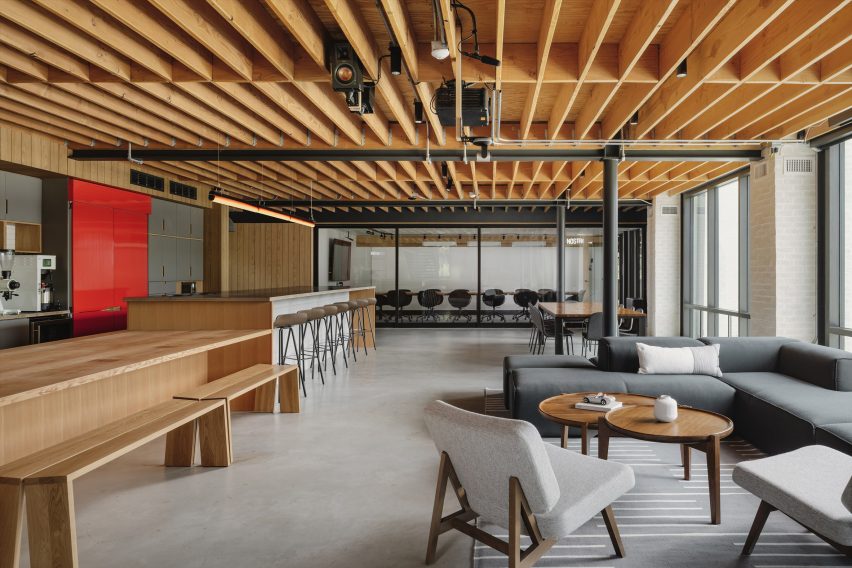
A large entry courtyard serves as an outdoor living room that connects to the main level and sits above a semi-underground lower level with training spaces, conference rooms and bike storage.
The original church altar still serves as a focal point, but now functions as a stepped presentation platform with a custom, arched steel-framed window.
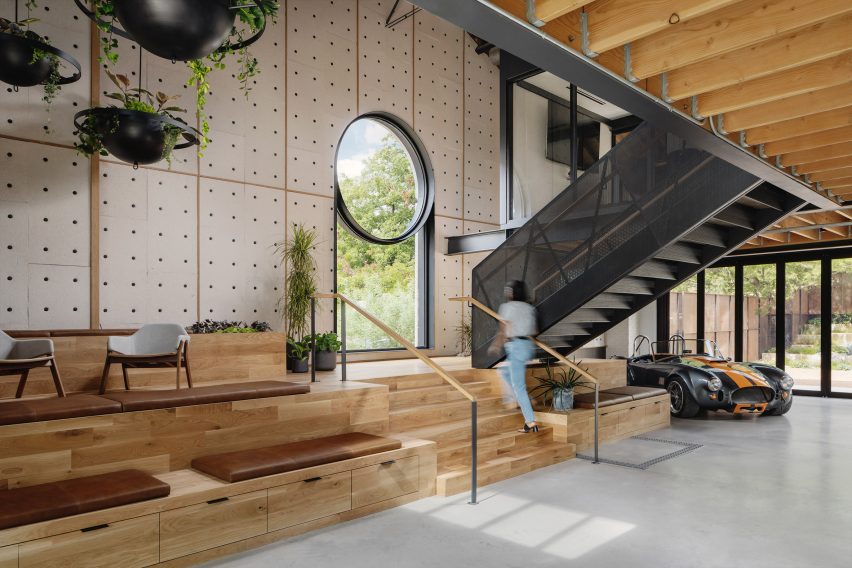
"The circular window was originally a stained glass window," the studio said. "We chose to preserve that element's shape as a homage to the previous use."
The window is on axis with a semi-translucent metal mesh staircase that leads to the top level, which holds open desk space, communal tables and private conference rooms.
A dynamic stacking scrum wall – consisting of three movable whiteboards on a ceiling high track – can be opened for collaboration or stacked to connect both halves of the room.
“We were intent on this studio being as flexible and livable as it is beautiful," said Sonia Prusaitis, the general manager of Argodesign Austin.
"The movable partitions and minimal private offices allow us to reconfigure the space to suit us as our team grows and our needs change."
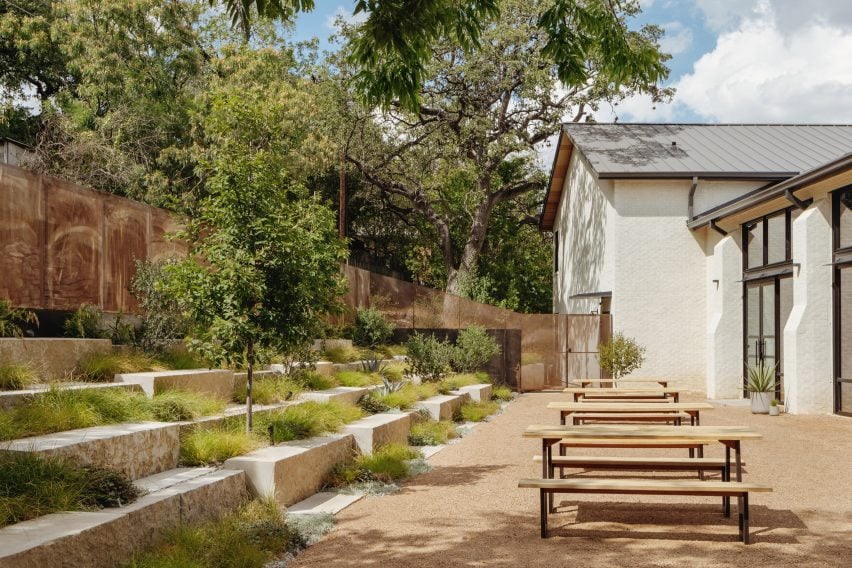
The interior spaces are oriented outwards, including the cantilevered library lounge that looks towards downtown Austin, a terraced patio with views of South Congress Avenue and a collaborative maker space that opens to the back courtyard with stone terraces.
The office for Argodesign is not the first church conversion Michael Hsu has completed. The studio recently transformed a 1940s brick church into an Asian smokehouse in Houston.
The studio also recently completed an outpost for the restaurant Uchi in Houston.
The photography is by Chase Daniel.