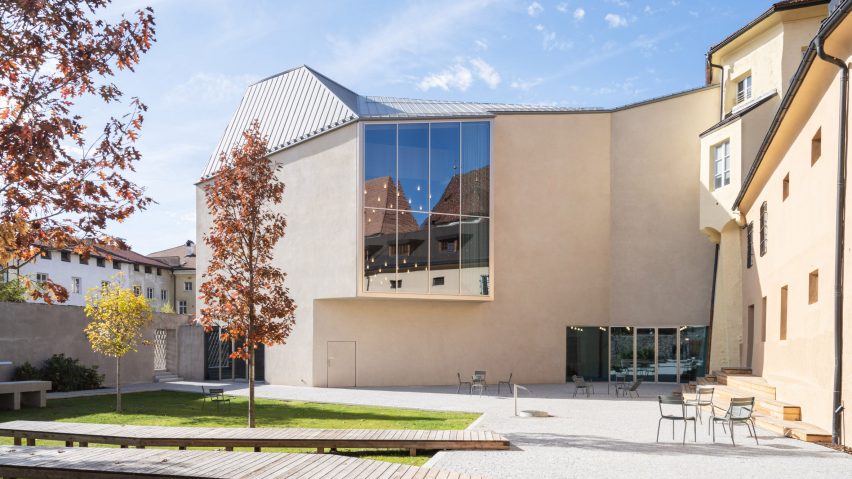
Carlana Mezzalira Pentimalli unites old and new at town library in Italy
Italian architecture studio Carlana Mezzalira Pentimalli has completed the Brixen Public Library in South Tyrol, uniting a cluster of old civic buildings with a contemporary, angular addition.
Overlooking Brixen's central square alongside the town's cathedral and Bishop's Palace, the project combines three former finance, court and prison buildings.
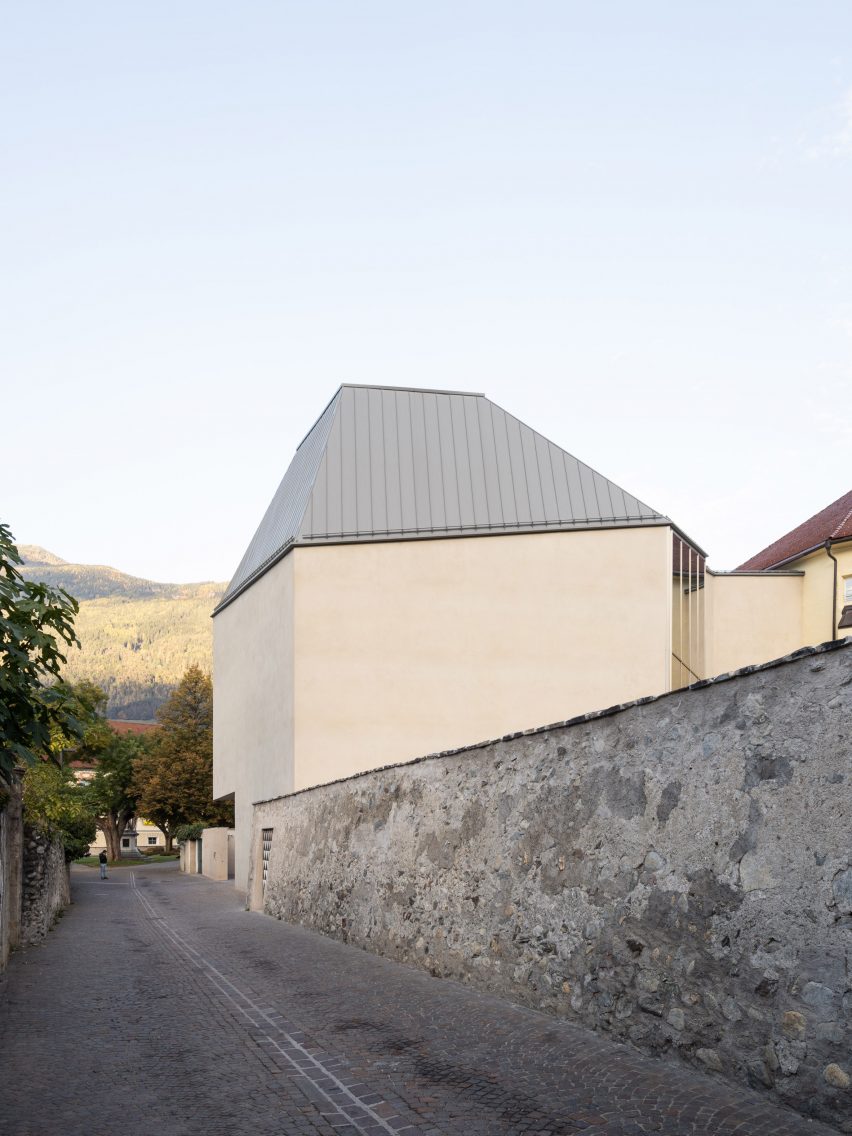
"This is not a library intended as a large container of books – quite the opposite," said Carlana Mezzalira Pentimalli.
"It is a project deeply rooted in its context, designed to welcome and generate human relationships and exchanges, intertwining cultures, practices and people of different ages."
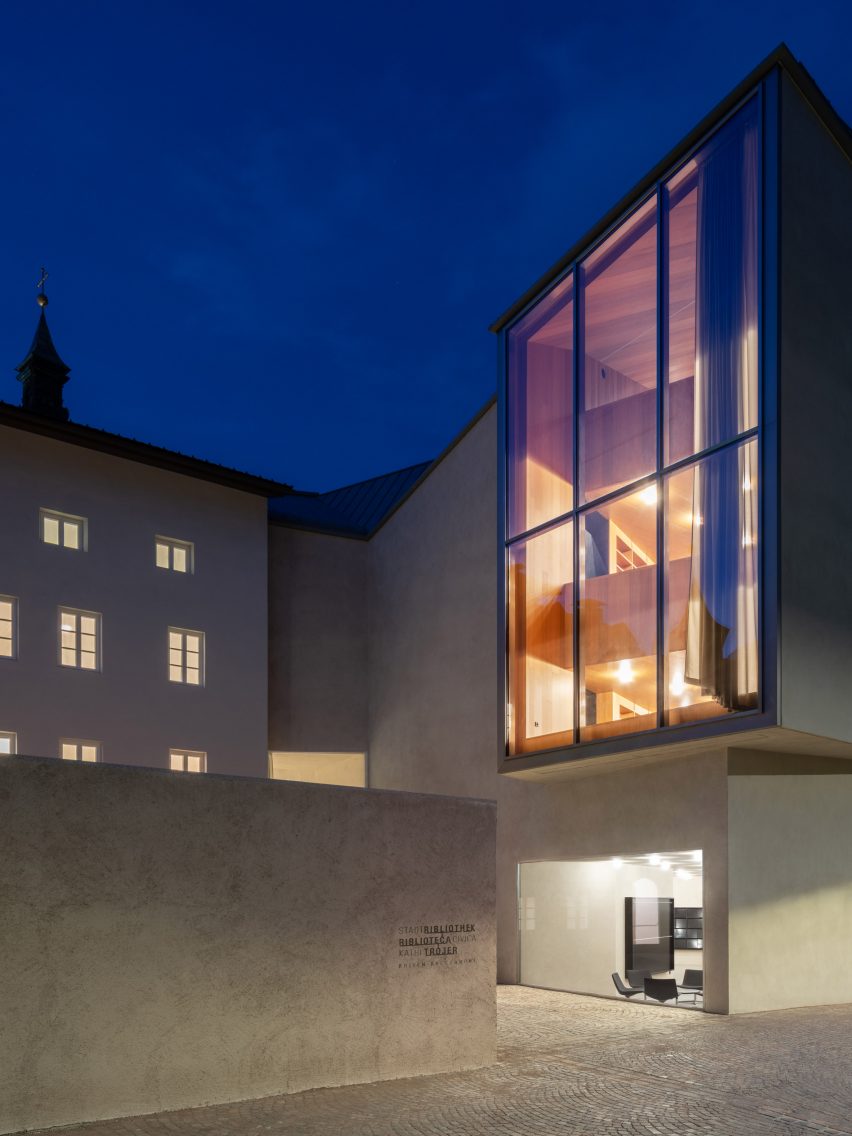
The new addition slots in between two existing buildings at the south of the site, finished in pale render and flanked by two walled courtyards.
According to Carlana Mezzalira Pentimalli, its form and positioning are intended to behave "structurally like a tree", leaning towards the existing buildings to help unite new and old.
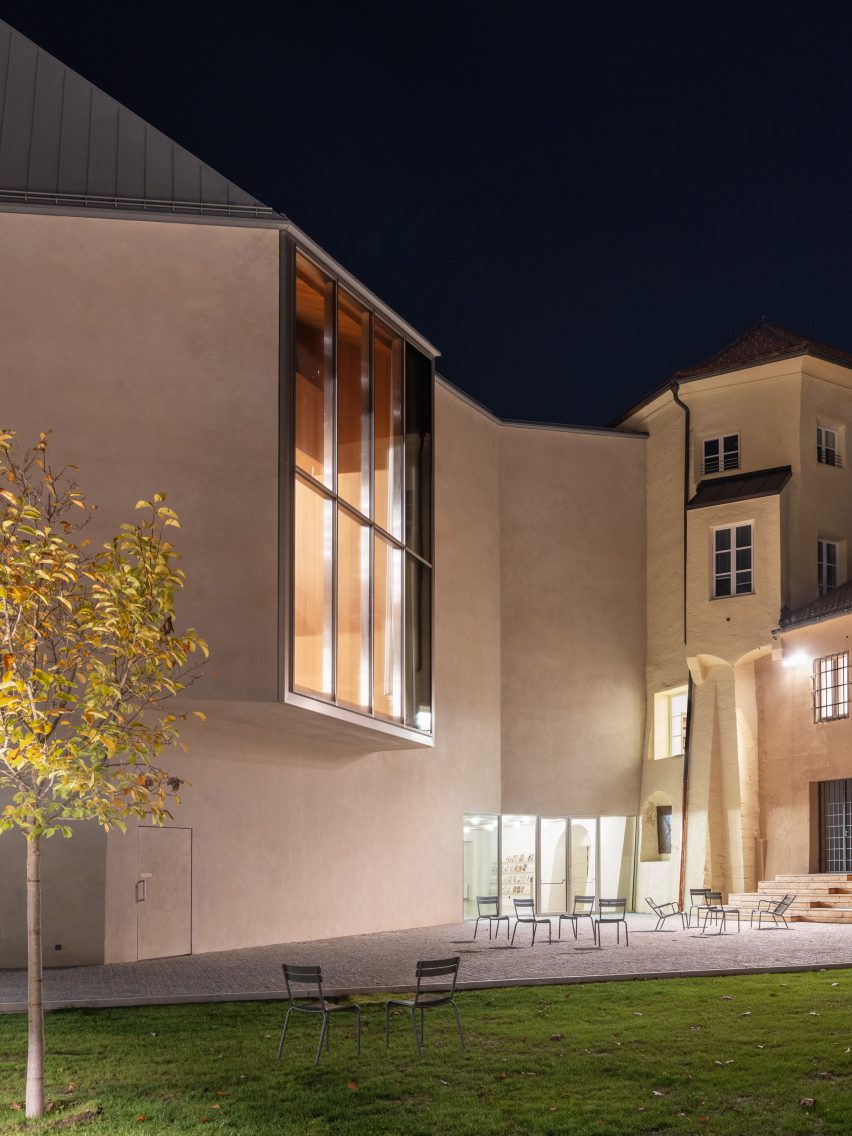
Designed to feel like an "urban living room", Brixen Public Library's entrance leads into a large reception and information area, with full-height windows and a skylit void bringing in light.
"Entering the new building is like stepping into a portion of the city centre," said the studio.
"Total continuity is guaranteed between the exteriors, enhanced by the insertion of tailored furnishing elements and the interiors of the new library, intended to perform as a true public space," it continued.
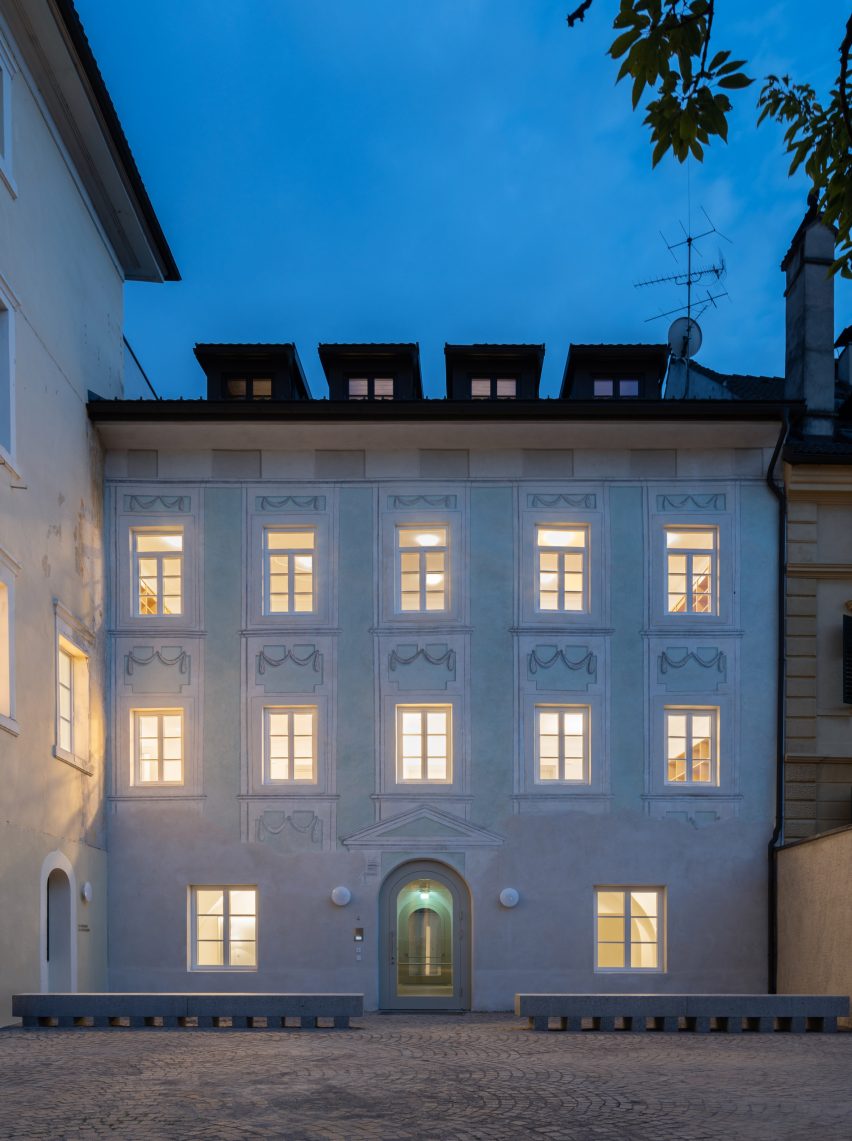
Inside, white-plastered interiors contrast a black staircase that leads up to the first floor, where there is a wood-lined reading room.
Large openings in the new building face onto the windows of the existing structures across the skylit void, creating a dialogue and glimpses between the two.
"Each internal glimpse, in which everything has been custom-designed, is different, due to the great geometric and volumetric complexity of the building," said Carlana Mezzalira Pentimalli.
"[It is] camouflaged on the outside with clean and essential lines that blend perfectly with the pre-existing structures," it continued.
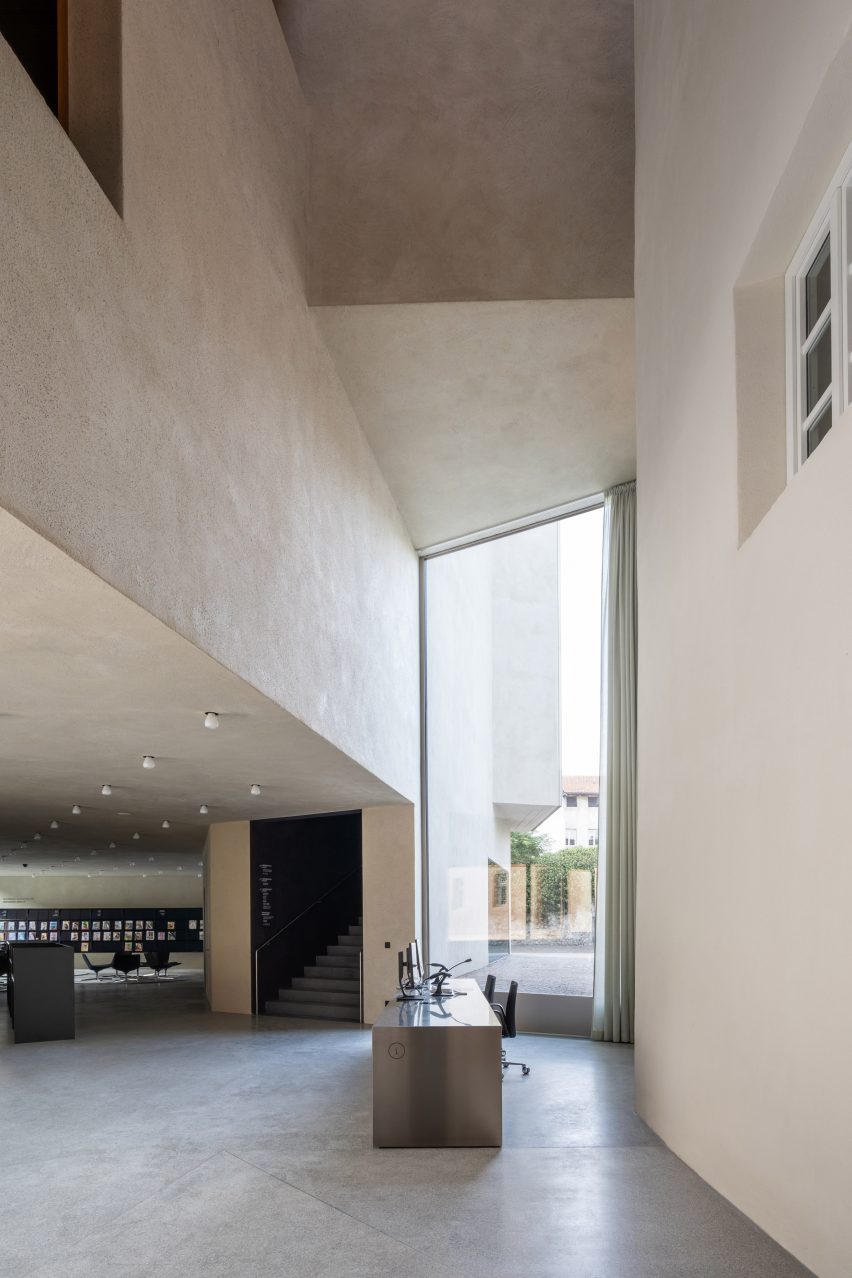
The angular roof of the new building is expressed on the upper level with a geometric, wood-lined ceiling, with a skylight covered by a metal lattice illuminating a multipurpose events space.
As part of the project, Carlana Mezzalira Pentimalli also refurbished the existing buildings.
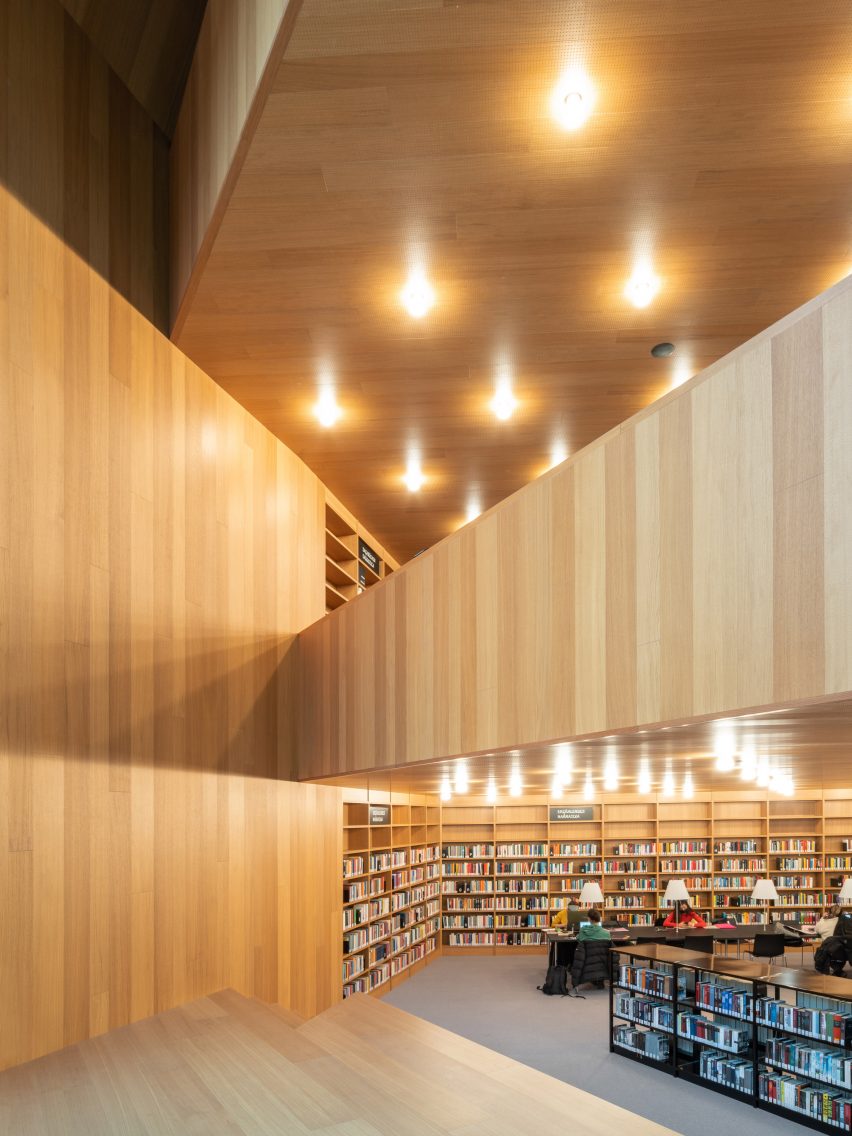
The compartmentalised nature of these existing buildings, which house offices, archives, meeting areas and storage, has been retained to contrast the openness of the new volume.
Inside, the wooden structures of the historic buildings have been retained but finished with new plaster and paintwork, while original finishes are left exposed in other areas.
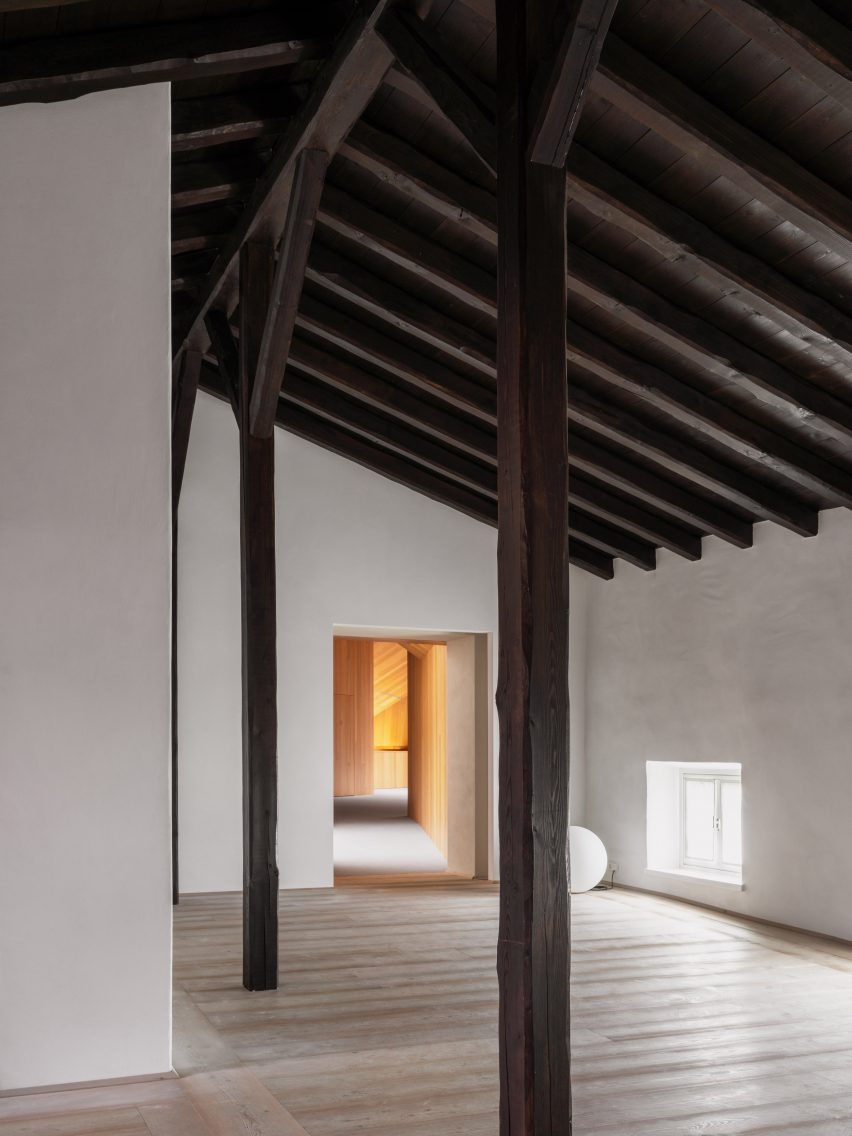
Carlana Mezzalira Pentimalli was founded in Treviso in 2010 by Michel Carlana, Luca Mezzalira and Curzio Pentimalli, all graduates of the Università Iuav di Venezia.
Previous projects by the studio include a music school in Bressanone, which features concrete walls finished with a hand-hammered pattern.
Elsewhere, French studio Bruno Gaudin Architectes built a library in France which was clad in thin, grey bricks at the entrance to Paris Nanterre University.
The photography is by Marco Cappelletti.