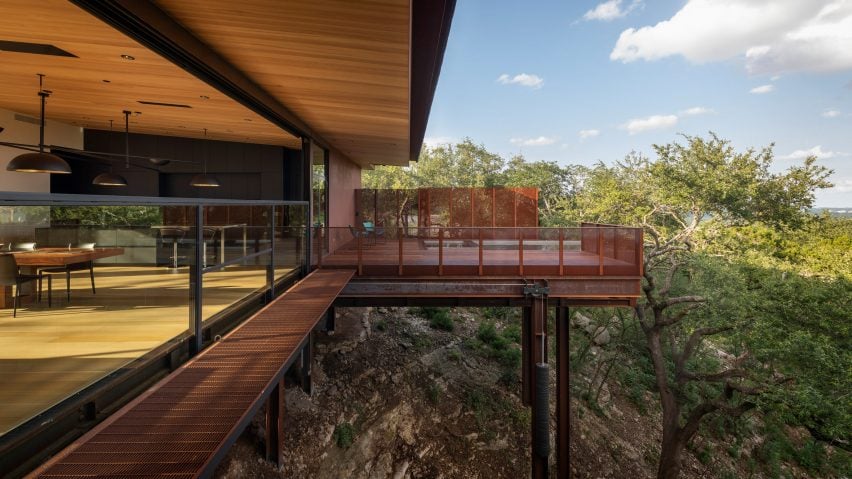Metal siding, cantilevers and a rolling window supported by counterweights that slides into the floor characterise Caddy Shack in Austin by Olson Kundig.
Located in Austin, Texas, the rusted steel-clad home was completed for a retired professional golfer. It uses a stilt system to hover above a ravine in a suburban neighbourhood.
The main entry is at the top of the slope. Most of the living spaces are on this middle level, which is accessed from a bridge at the same elevation as the street.
Visitors enter directly into the home's open-concept kitchen, living, and dining room – a large space overlooking the ravine below.
"My favorite part of this project is how the building engages the site," said Olson Kundig principal Tom Kundig.
"We were able to very surgically insert the home into the ravine, leaving the landscape in its natural state as much as possible."
"As a result, we delivered a house that serves the lifestyle of our client and creates a super exciting perch to look out over the hills to the city of Austin beyond," the architect added.
Within the living area, a large glass wall offers views of downtown Austin.
Here, a hand-operated wheel allows the wall to lower into the position of a guardrail. The counterweights were left exposed to "celebrate the engineering" of the "kinetic element".
A pair of doors lead out onto a cantilevered deck, which contains a pool and hot tub.
"This environment easily transitions outside to a generous deck with a pool and hot tub," said the studio.
"A thick panel of clear acrylic at the far end of the pool creates additional views from the water."
The home counts four bedrooms in total. The primary suite is on the main level, in an adjacent, cantilevered wing that faces the pool and deck.
This volume contains an upper floor, with two guest bedrooms and as many bathrooms. In the partial lower level, there is another bedroom.
"Below the master suite, a guest suite takes advantage of the empty volume between home and hillside, hanging suspended from above," Olson Kundig explained.
The interiors are characterised by wood-lined floors and ceilings, which are complemented by custom steel accents.
The staircase that connects the levels is made of bespoke bent steel plates, a detail that is replicated throughout the home in fixtures and other equipment.
"This treatment is repeated in the custom, built-in elements throughout the powder room and study, including a bent steel vanity and sink, trophy case and desk," said Olson Kundig.
Olson Kundig was founded in 1966. The studio's work frequently includes movable steel elements such as oversized doors or sliding panels, such as in a beach house in Australia fronted by operable shutters and a remote home in Tofino topped with a dramatic cantilever.
The photography is by Aaron Leitz.
Project credits:
Project team: Tom Kundig, FAIA, RIBA, design principal; Bob Jakubik, AIA, LEED® AP, project manager; Will Kemper, project architect; Laina Navarro, interior design; Mark Richardson, architectural staff; Francesca Krisli, interior design staff
General contractor: Jon Luce Builder
Civil engineer: Blyel Engineering
Structural engineer: PCS Structural Solutions
Kinetic fabrication: KB Architectural Services
Custom lighting: Resolute Lighting

