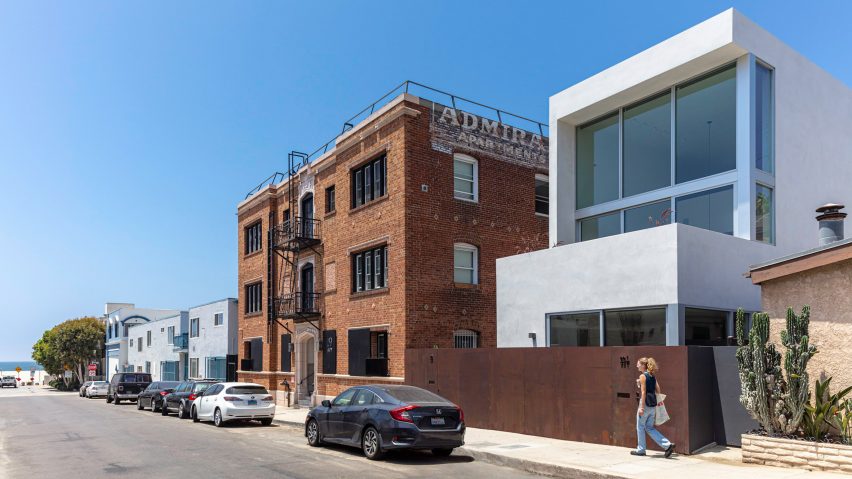Los Angeles studio Ehrlich Yanai Rhee Chaney Architects has completed a sleek stucco home in Venice Beach, California.
Completed in June 2022, the 3,400-square foot (315-square metre) home – known as Navy House – contains a two-storey primary unit and a flexible two-bedroom unit on the ground floor that could eventually be annexed into the main residence.
Located in an area between Santa Monica and Venice Beach, the home is near the ocean but surrounded by apartment buildings along a dead-end commercial street and well-trafficked alley.
The home's white stucco stands out from its bricked neighbours but fits into the eclectic neighbourhood, relying on the adjacent houses to provide a layer of colour and texture.
The home has a tall weathering steel fence and upward-oriented terraces that prioritize privacy for the client who was searching for sanctuary in a busy area.
"We wanted to create clean well-lit spaces from which one could experience the sensations of being near to the ocean breeze and the sound of waves and provide a peaceful respite from the urban context outside," the Ehrlich Yanai Rhee Chaney Architects (EYRC) team said.
"Inspiration was also drawn from modest house precedents in Japan using simple materials and maximizing natural light and air in different ways."
The house steps back from the street on the upper level, creating a large "sky garden" and cuts in from the alley on the lower level for a cantilevered garage. Otherwise, the simple rectangular infill form seems unbroken from the exterior.
A private garden holds the street edge, while a wooden exterior entry stair with a boxy metal railing opens to a light-filled box with floor-to-ceiling glass, low-maintenance concrete flooring and white oak details.
The main floor features a continuous double-height living and dining space, overlooked by a mezzanine-level study that connects to the primary suite.
The airy interior is marked by clean lines and square edges like the flat-front kitchen cabinetry and waterfall inland.
Light travels through the narrow house courtesy of large wall-to-wall windows on either end and clerestory and vertical windows tucked along the party line walls.
On the top level, a private elevated sky garden — an EYRC signature — "opens to the heavens, allowing for fresh ocean air and a respite from the dense urbanity surrounding the house," the studio said.
"You can hear the sounds of the city but you're not necessarily staring at the alley."
Designed with flexibility in mind, the large primary bedroom can be partitioned off for a future guest room and Murphy beds allow the home to adapt to its resident's needs with a Northern European style efficiency.
The Navy House shares stucco and wood characteristics with the nearby curved residence by Pentagon and Part Office's renovated live-work condos for clean white, monolithic structures with natural touches.
The photography is by Nico Marquez.

