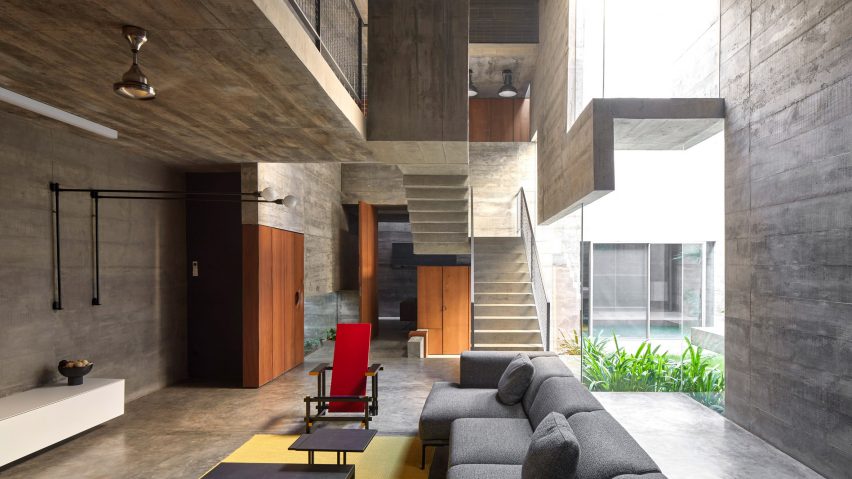
Matharoo Associates folds concrete home in India around courtyards
Indian studio Matharoo Associates has created Cut Bend Fold Play, a concrete home in Chennai with internal courtyards and layered spaces that bring a feeling of spaciousness to its compact urban site.
Drawing on the courtyard typology typical to the area, the house has an outwardly austere "hollow shell" of board-marked concrete that opens up internally around a bright living area and garden courtyard.
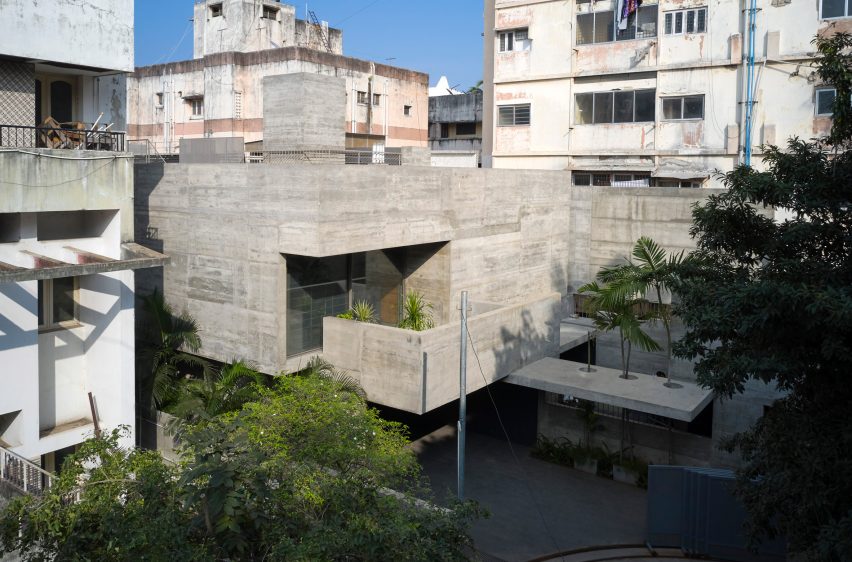
"Borrowing from the idea of the traditional Indian courtyard, large voids are carved out from within, bringing in ample light, air and greenery," explained Ahmedabad studio Matharoo Associates.
"The largest of these courts is positioned at the heart of the house and seamlessly extends indoors at ground level – an open flexible floor plate of the home's living areas."
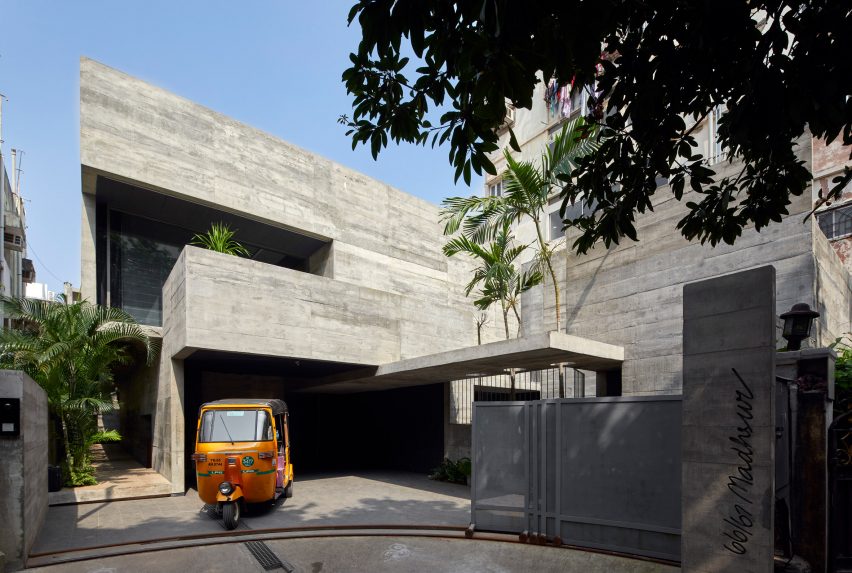
Cut Bend Fold Play occupies a compact site measuring 12.5 by 31 metres. While referencing local vernacular, Matharoo Associates also incorporated traditional Vastu principles into the design.
Vastu is a traditional Indian system of architecture that dictates the layout and orientation of interior spaces.
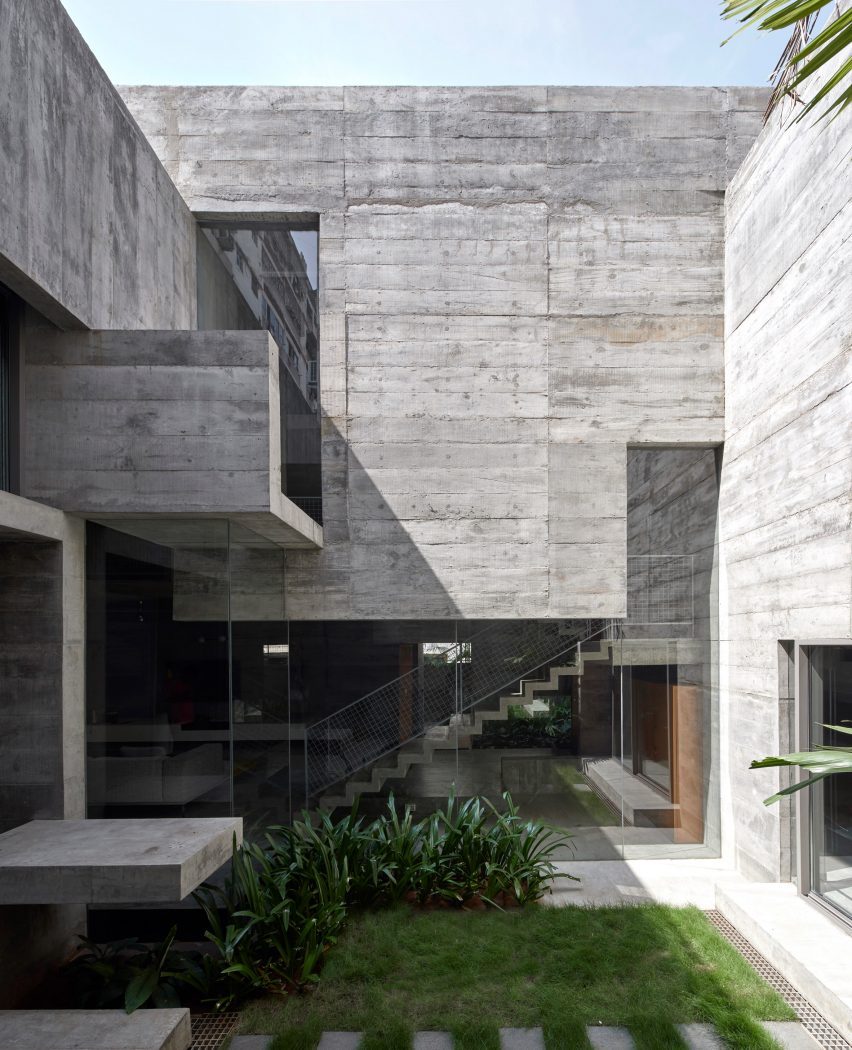
Entry to the house is via a narrow side passage along its edge, which opens into the double-height lounge and dining space connecting to the courtyard through sliding glass doors.
To the north of the central space is a more formal living area, while to the south, the kitchen connects to a parking space and a staff living quarter that is independently accessible.
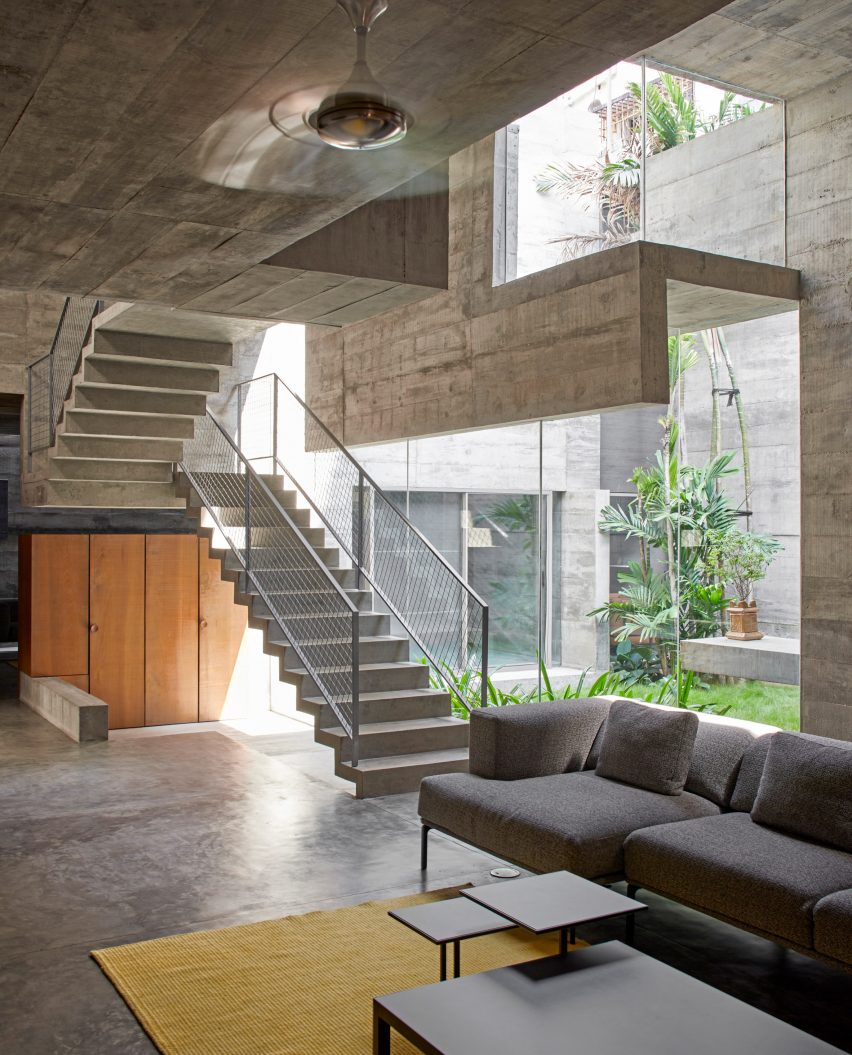
On the first floor, three bedrooms are organised around a small upper-level courtyard. They overlook the central living space from a landing area with balconies finished with metal mesh balustrades.
The concrete walls, floor plate and staircase "fold" and "bend" around one another, creating openings that give glimpses of the courtyards as well as overhangs and balustrades.
"With the ground floor almost completely free of columns, the structure is mostly suspended from above and treated as a continuous concrete plane in three dimensions that encloses and connects the house in a seamless continuum of space," said Matharoo Associates.
"The planes cut, bend, and fold to create a perceptible notion of movement within the house – a composition of a seemingly light structure, held in delicate, precarious balance, and play."
Matching the exterior, the board-marked concrete has been left completely exposed in the interiors, complemented by minimal fittings and furniture and dark wood doors and storage.
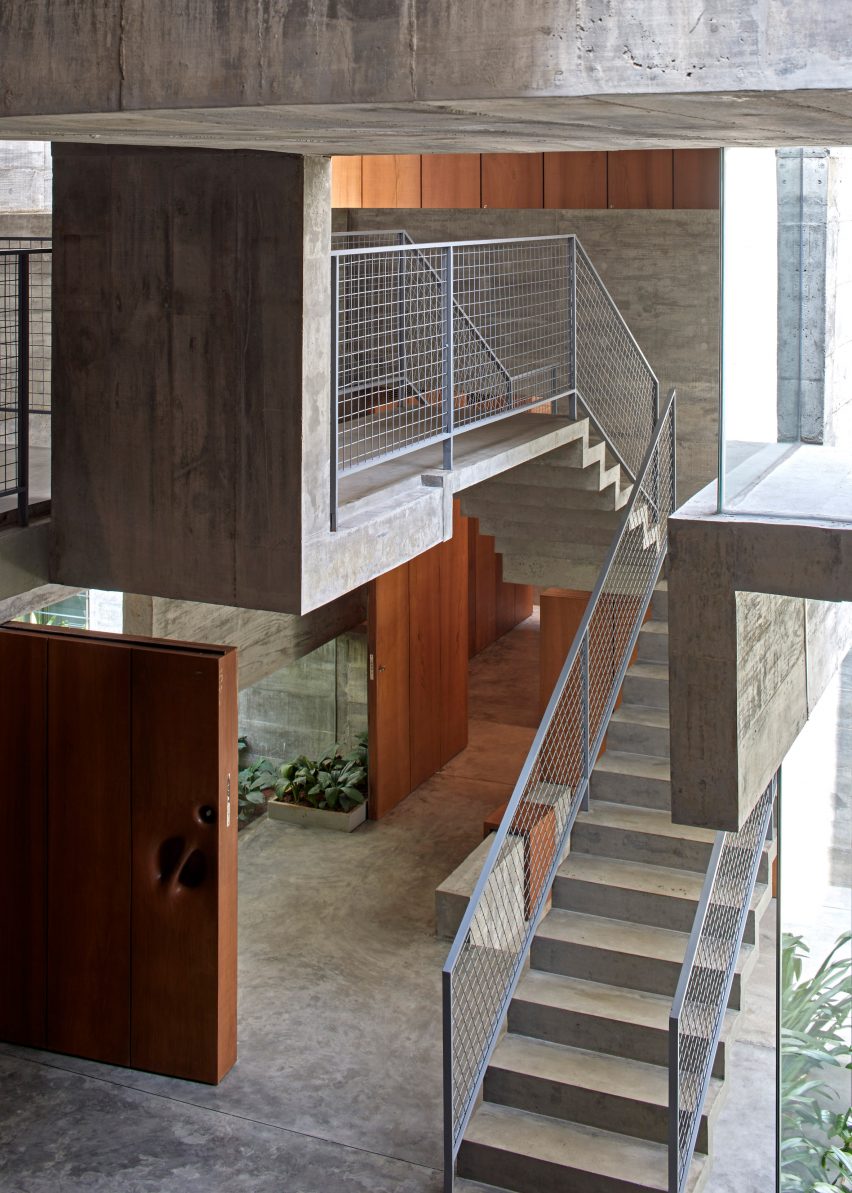
Matharoo Associates was founded by architect Gurjit Singh Matharoo in 1992, and previous projects by the studio include a home in Ahmedabad with spinning and sliding marble walls.
Other concrete houses in India include the House of Concrete Experiments in Alibag by Samira Rathod Design Atelier, and Beton Brut in Ahmedabad by The Grid Architects.
The photography is by Edmund Sumner.
Project credits:
Architect, interior and landscape designer: Matharoo Associates
Project team: Gurjit Singh Matharoo, Trisha Patel, Aliza Mehnaz, Sadar Bhadari
Structural design: Rushabh Consultants
Electrical consultant: Jit Engineering Services Ltd
HVAC consultant: Pankaj Dhankar and Associates
Plumbing consultant: Aqua Utility Designs and Management Pvt. Ltd
General contractor: J K Constructions