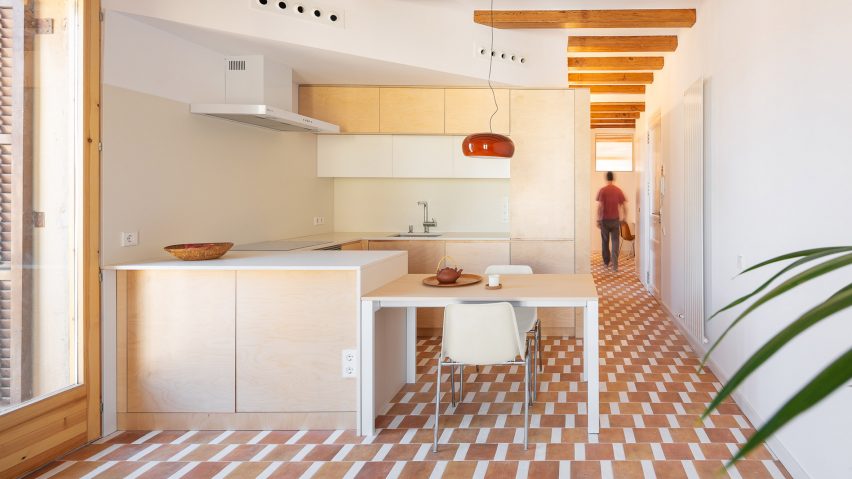Barcelona studio Parramon + Tahull has renovated a traditional apartment in the city's Gracia neighbourhood, adding birch plywood joinery and ceramic tiling to complement the building's original features.
The apartment is home to a family of four, which has lived there for several years and wanted to carry out a significant overhaul of the outdated interior.
The clients asked local architects Lluís Parramon and Emma Tahull to oversee the transformation of the space to provide an open living area and kitchen, along with separate bedrooms for each of their two daughters.
The apartment is located on the upper floor of a five-storey building dating from the 1900s. A previous renovation undertaken around 20 years ago had altered the layout and destroyed most of the original features.
Parramon + Tahull began by removing all of the existing partition walls in order to create a brighter and more practical series of spaces within the compact floor plan.
The rearranged interior also provides plenty of usable storage and restores some of the original details, including wooden beams that had been painted white by the previous owners.
"We wanted to bring natural light into all the spaces and to achieve a sense of flowing, continuous space despite the limited surface area," Tahull told Dezeen.
"We were interested in working with natural materials and returning some of the original spirit of the building to the apartment."
Due to its small size, the architects paid close attention to the choice of materials and layout in order to create a serene, spacious feel.
"To achieve all the client's goals, we had to work on a very precise scale of detail, designing all of the furniture to measure in order to take advantage of every square centimetre," Tahull explained.
The interior utilises a palette of predominantly natural materials, chosen to complement the wooden beams while providing an element of tonal and textural contrast.
Parramon + Tahull chose ceramic tiles from Spanish manufacturer Wow to create a continuous flooring surface throughout the entire apartment, including the kitchen and bathroom.
"We were looking for a small-format tile so the feeling of space would be bigger," Tahull added. "We also wanted to play with a tapestry-like colour scheme that included white, because white gives a great luminosity and echoes the white of other elements."
The white and terracotta-coloured tiles include different formats, textures and surface finishes ranging from glossy to matte.
White grout is used for the floors throughout the rooms, while the bathroom walls are clad in white tiles with contrasting reddish grout.
Bespoke fitted cabinetry made from birch plywood provides practical storage in every room, as well as in the hallway. Along with the tiles, the wood forms a consistent element that unites the spaces.
Lluís Parramon and Emma Tahull founded their studio in 1997. The office focuses on delivering comfortable, contextual and energy-efficient architectural projects for private and commercial clients.
The photography is by Judith Casas Sayós.

