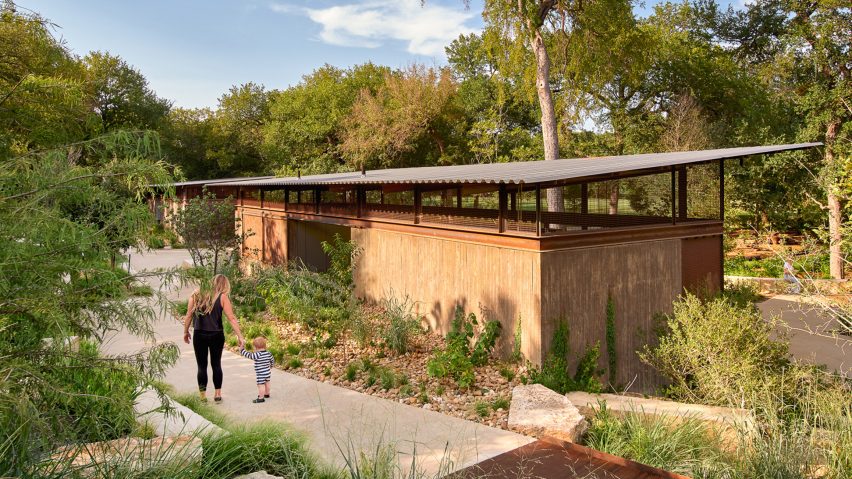
Austin's Pease Park revitalized to "integrate fun with nature"
Ten Eyck Landscape Architects has restored a "recreational heart" to a downtown park in Austin, Texas with vernacular buildings, play spaces and a revitalized ecosystem.
In 2014, the city of Austin adopted a vision plan for the future use and care of the 84-acre Pease Park, the oldest public park in the Texan capital, that focused on built elements, historic features and cultural resources.
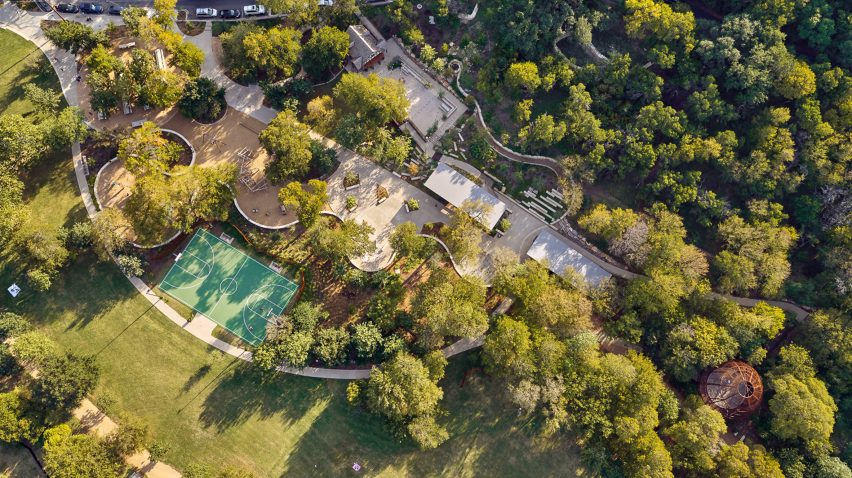
Ten Eyck Landscape Architects collaborated with Clayton Korte and Mell Lawrence Architects to revitalise the park's southernmost portion – known as Kingsbury Commons – into a place for people to play and celebrate the park's history.
"The challenge was to weave a heavy program of play elements, trails and other park facilities into the topography without overwhelming the native setting in a constricted space," said primary consultant Christine Ten Eyck.
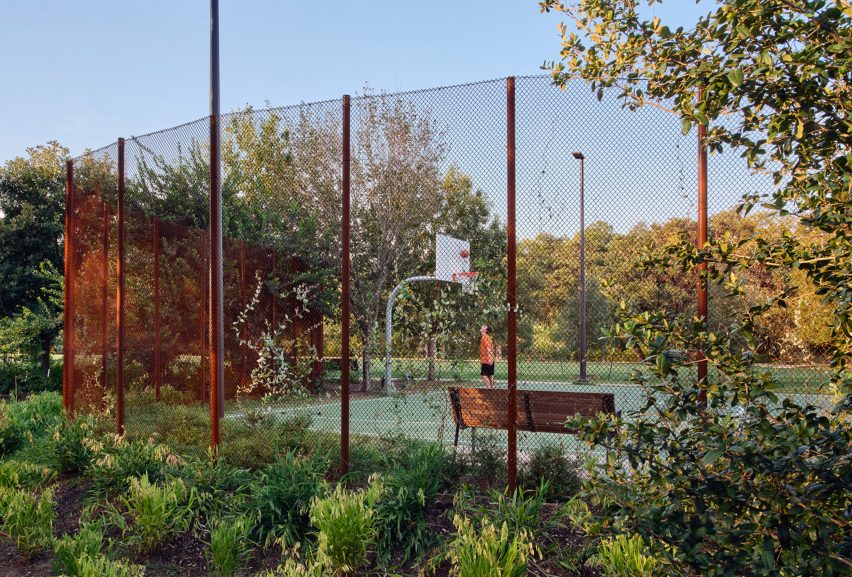
"We hope Kingsbury Commons sets a standard for Austin parks by integrating fun and play within nature."
Completed in 2021, the renovated Kingsbury Commons serves as a new, accessible "front door" for the park, inviting visitors in through historic stone archways and mature live oak trees.
The team removed telephone poles, an old splash pad and a restroom to clear an open activities lawn with sweeping views of the park and access to the adjacent Shoal Creek.
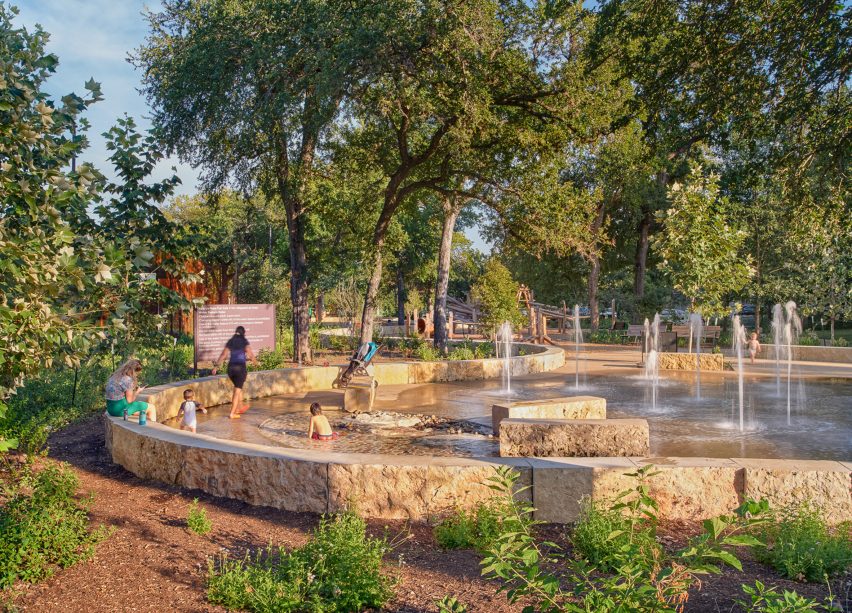
"The new park design weaves together the mature existing vegetation with a robust program of facilities and amenities comprising event rental spaces, new restrooms and storage facilities, a treetop observation pod, natural playgrounds, a basketball court, and an interactive water feature that recalls the karst limestone aquifers found in the Texas Hill Country," the team said.
The embedded recreational amenities encourage visitors – both young and grown – to interact with nature and central Texas geology.
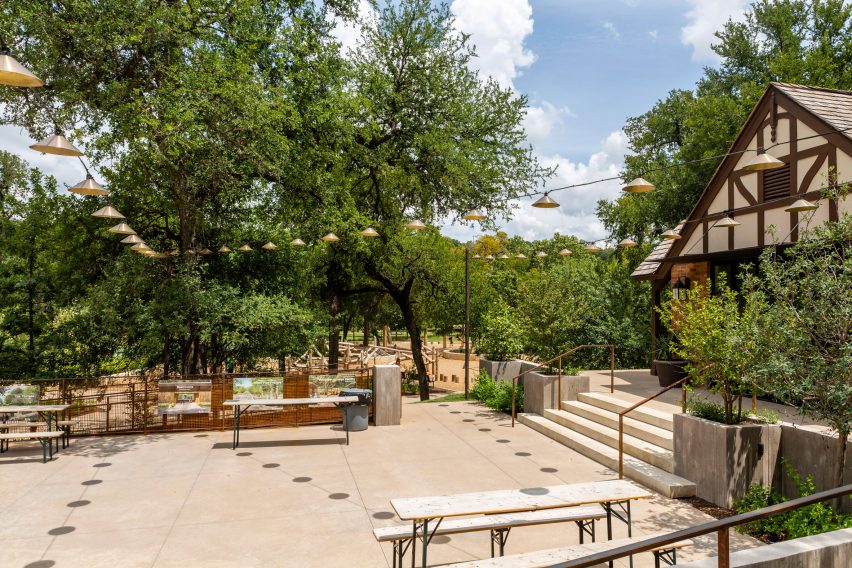
Kids can climb through the tree cover in an all-abilities playground with climbing structures, swings, and natural wood balance elements; while adults can exercise or play bocce in a riparian restoration zone.
The team also worked to restore a 1920s Tudor cottage that sits on a bluff overlooking the park.
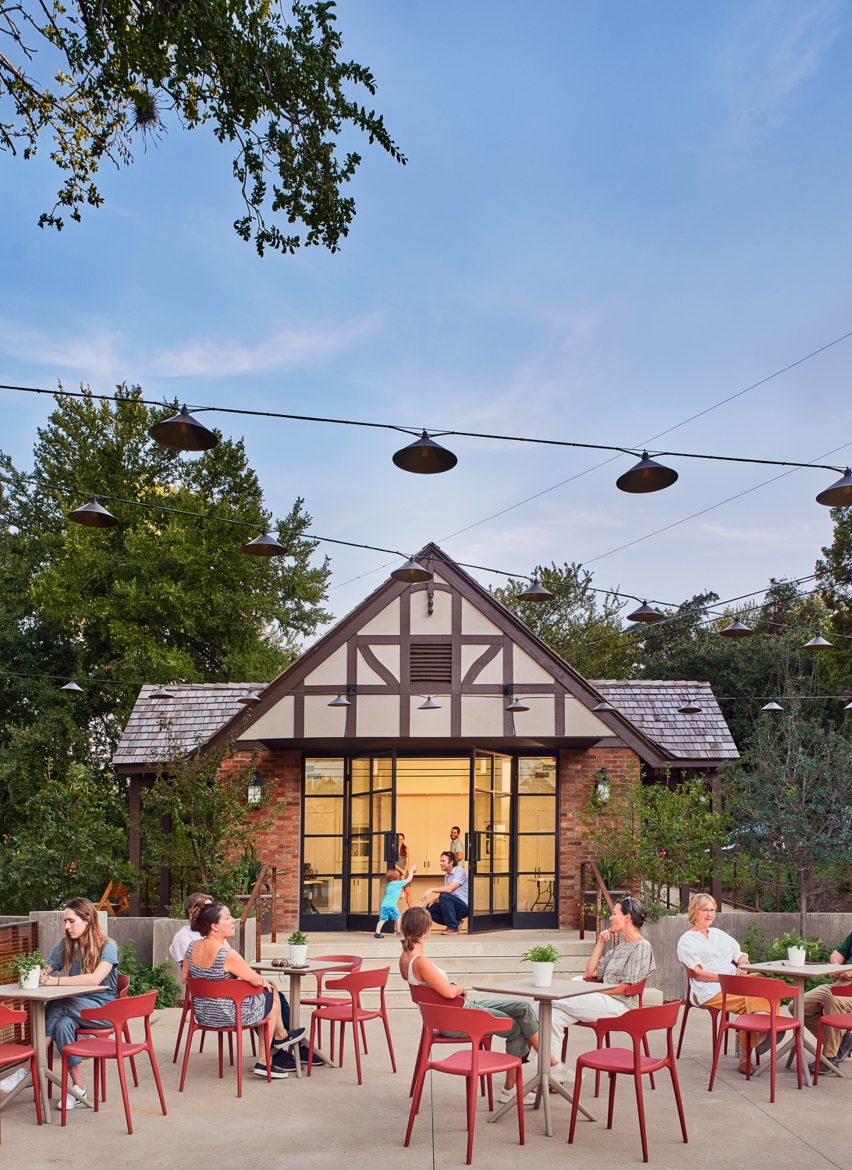
The derelict structure was previously used as restrooms and storage, but the team transformed it into a single-room event venue with a new vaulted roof structure and large northern window that complement the existing wood shake roof material and cleaned exterior.
The cottage design was awarded the Preservation Austin Merit Award for rehabilitation in 2021.
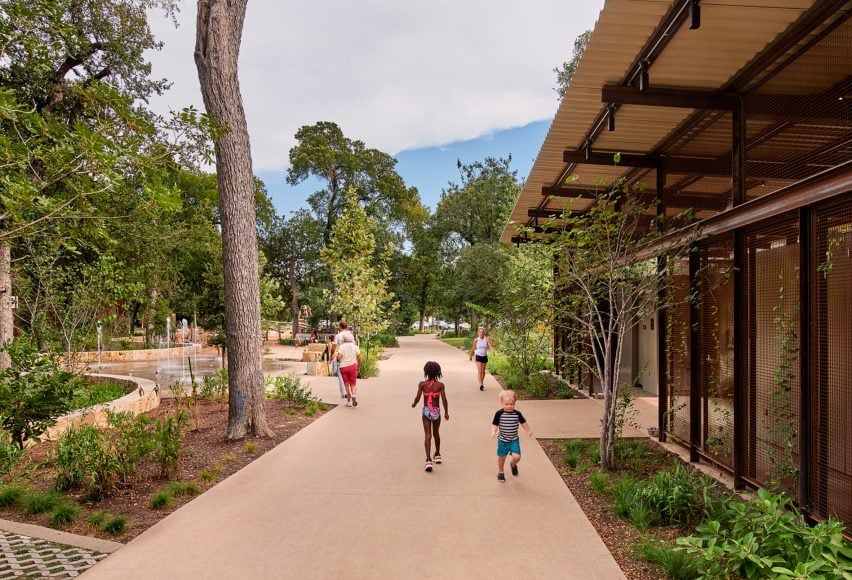
In addition to the preservation work, the team tucked a set of new support buildings against the park's western hillside.
"Featuring steel mesh walls and a color palette inspired by the landscape, the buildings recede into the background," the team said.
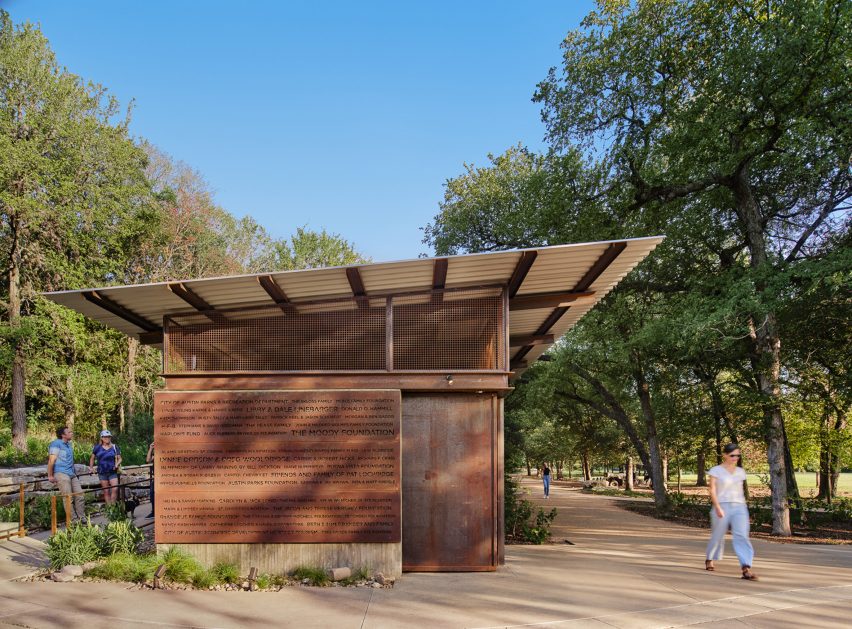
The restrooms are composed of vernacular dogtrot structures with vanities in the breezeway, and a building opens to a connecting courtyard with terraced limestone seating that creates a small amphitheatre beneath the cedar elms.
"Architectural elements were intentionally designed to highlight rather than overshadow the natural setting," the team said.
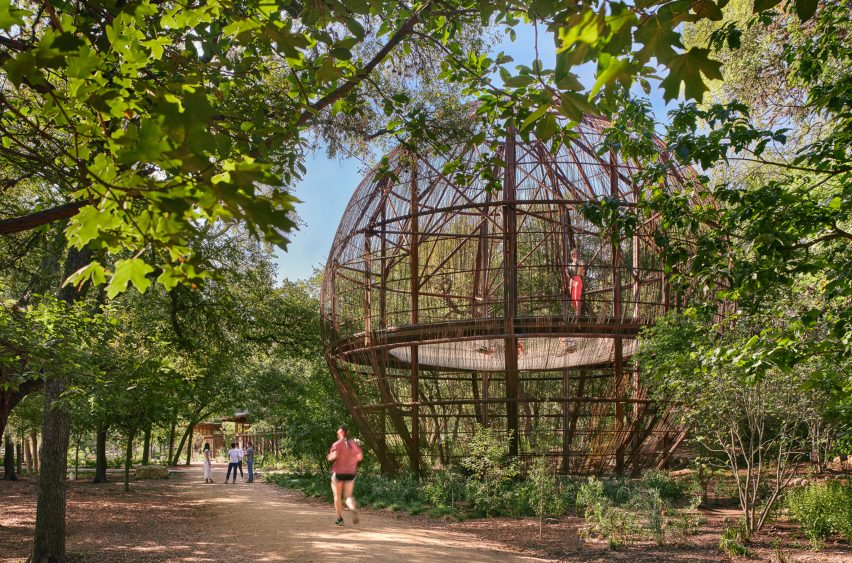
Known as Treescape, a two-level, 40-foot (12-metre) steel orb creates a treehouse observation pod with a cargo net hammock and central oculus. The lower level connects to decomposed granite trails, while the upper level is accessed by an ADA-accessible bridge on the hillside.
Materials for both the architectural and landscape elements were chosen for durability during the area's major flood events.
A low ribbon-like limestone wall winds through the park mitigating the elevation changes. At various points in its path, it becomes stepped seating and ultimately highlights a restored natural spring that feeds native plants.
The project also included a rehabilitation of the existing tree canopy consisting of hundred-year-old oaks and elms, ecological restoration of upland and riparian zones, removal of invasive species and native soil restoration.
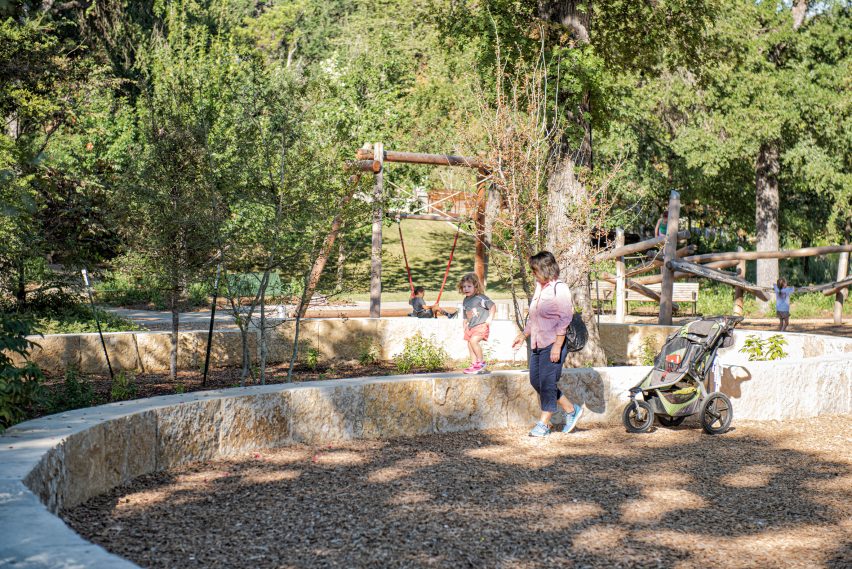
Kingsbury Commons holds a USGBC SITES Gold certification and received a Texas ALSA Honor Award in 2022.
Nearby, Clayton Korte – formerly known as Clayton & Little – embedded a wine cave into a Texas hillside.
The photography is by Casey Dunn unless otherwise stated.
Project credits:
Landscape architect /prime consultant: Ten Eyck Landscape Architects (Christine E. Ten Eyck, Stephanie Saulmon, Tim Campbell, Jia Li)
Architect: Clayton Korte (Nathan Quiring, Joseph Boyle, Hanna Leheup)
Treescape: Mell Lawrence Architects
Civil engineer: Garza EMC
MEP engineer: Jerry Garza & Associates
Structural engineer: Architectural Engineers Collaborative
Lighting designer: Studio Lumina
Graphics and wayfinding: Page/Dyal
Water feature: GPSI
General contractor: Harvey-Cleary Builders
Owner / client: Pease Park Conservancy, City of Austin Parks and Recreation Department