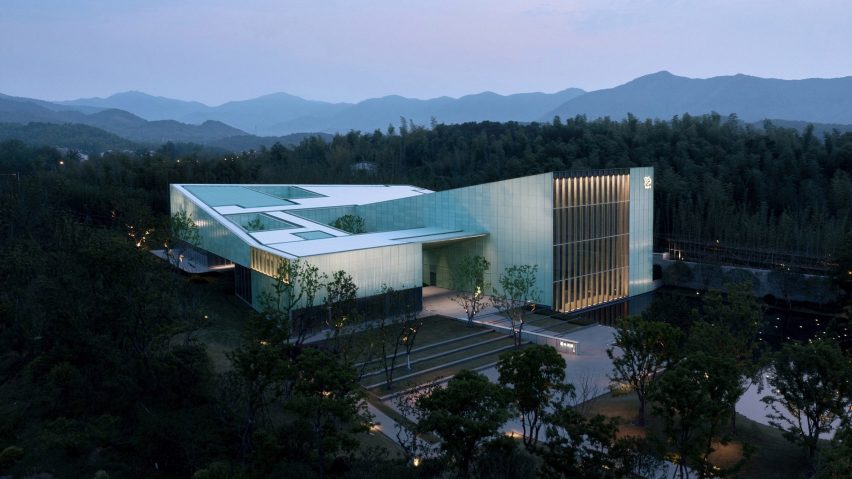Chinese studio Group of Architects has completed the Yada Theatre near the city of Yixing, with ceramic and wood finishes that reference the region's bamboo forests and heritage of pottery production.
Shanghai-based Group of Architects (GOA) designed the theatre to be a cultural landmark for the new town of Yangxian Xishan, a development intended to revitalise the rural areas surrounding Yixing.
Surrounded by a hilly landscape including some 400 hectares of Bamboo forest, the building draws on traditional Chinese gardens, with a cluster of light, mono-pitched forms broken up by small public courtyards.
"The architecture is envisioned as a porous sponge that absorbs and embraces visitors and the surrounding environment," explained the studio.
"This layout is an anti-gentrification design strategy that discards the over-enclosing space and exclusive function of conventional theatres to provide community services for the surrounding residents, such as public gatherings, cultural events and leisure activities," it continued.
"It presents the ground space in a communal, open and accessible manner that encourages people to be involved in the space by roaming between the architecture and nature."
The roofs of the building rise upwards to face out towards the landscape, with skylights and areas of full-height glazing flooding its interiors with light and framing extensive views of the landscape.
A curving road leads to the theatre's entrance, where a sloping garden traversed by shallow concrete steps leads up to a cafe overlooking a pond.
On the opposite side of a central courtyard is a restaurant and visitor lounge, with another set of concrete steps alongside a pond leading to a path that winds through the woodlands to the south.
In the 530-seat auditorium, the site's natural slope has been used to organise the raked seating, looking down towards a full-height glazed wall behind the stage that creates a "botanical backdrop" overlooking the pond.
"As nature becomes a part of the performance, the auditorium delivers audiences a novel and delightful theatre experience within an attractive green context," said the studio.
"[The space] can be used flexibly for a recreational activity by shifting between open and picture-frame stages to satisfy the varying setting needs of concerts, dramas, and large community events."
Externally, the buildings have been clad with a mixture of fluted and plain pale green ceramic tiles in-between thin strips of aluminium.
Inside, the foyer sits underneath a sloping roof finished in a triangular timber pattern, with pale stonework contrasted by timber lining for the reception area and timber finishes throughout the auditorium.
Previous projects by GOA include the Metasequoia Grove Restaurant in the village of Suzhou, designed as a cluster of aluminium-clad pyramidal forms informed by the surrounding trees.
The project was recently longlisted in the hospitality building category of Dezeen Awards 2022.
Dezeen is on WeChat!
Click here to read the Chinese version of this article on Dezeen's official WeChat account, where we publish daily architecture and design news and projects in Simplified Chinese.

