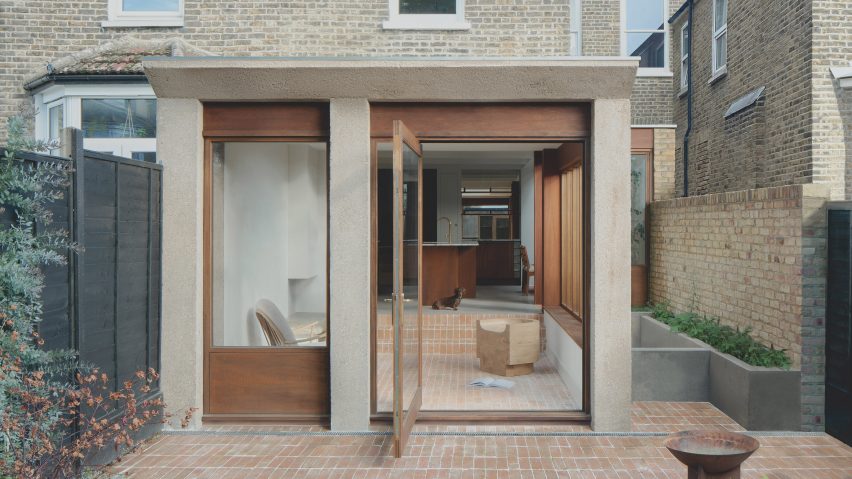
Cast House extension by EBBA features brown concrete and vaulted ceiling
EBBA Architects has completed a house extension in east London that combines brutalist-style materials with details inspired by a classic Roman villa.
The project, called Cast House, is a rear extension to a Victorian terraced house, creating an enlarged room incorporating a kitchen, a dining space and a conservatory.
EBBA's design features a number of distinct details, including brown pigmented concrete surfaces, wood-panelled windows, a vaulted ceiling and a climbing-plant wall.
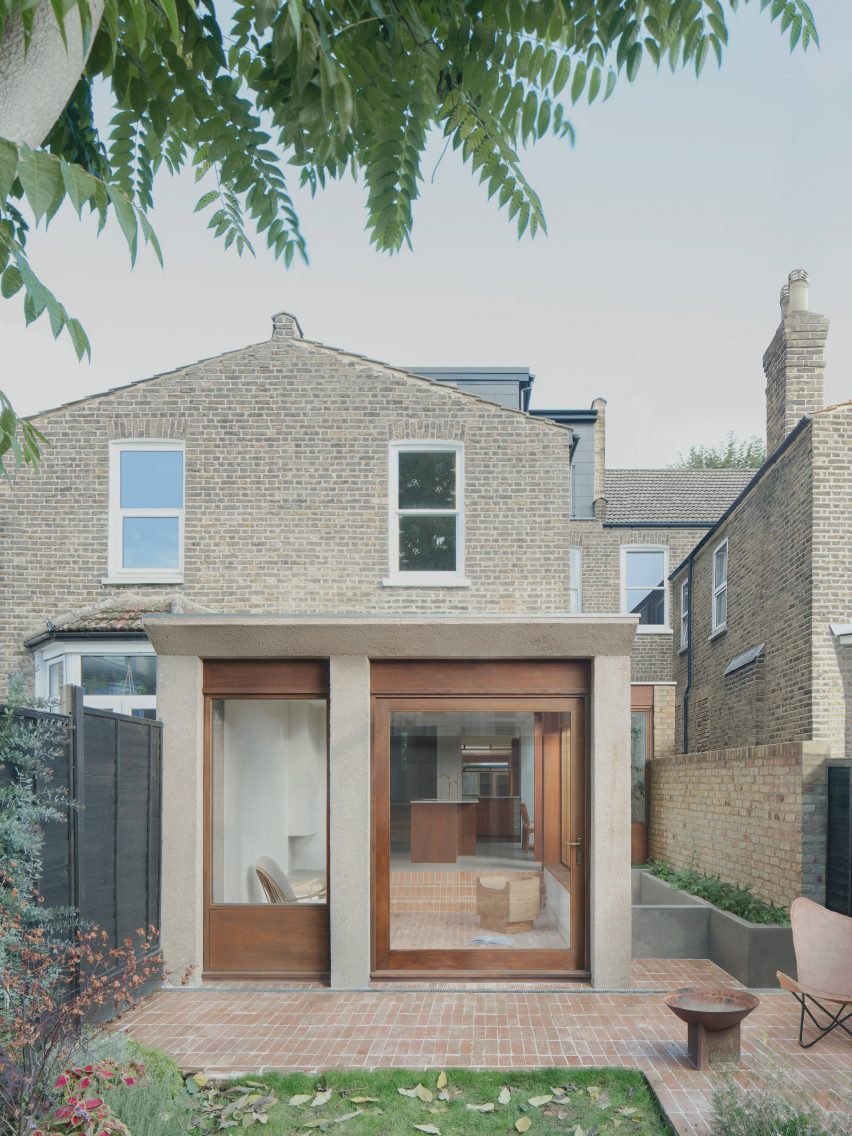
The aim was to combine highly textured utilitarian materials, typical of brutalist architecture, with a more classic formal arrangement.
"We started with two images in mind," said architect Benni Allan, founder of the London-based studio.
"One was of a garden framed by a heavily textured sculpted interior, and the other was of a central space in a Roman villa, akin to Can Lis by Jørn Utzon," he told Dezeen, referring to a famous 1970s summerhouse in Mallorca.
"The ambition was to be able to use honest materials with simple detailing, as a way of stretching the client’s budget."
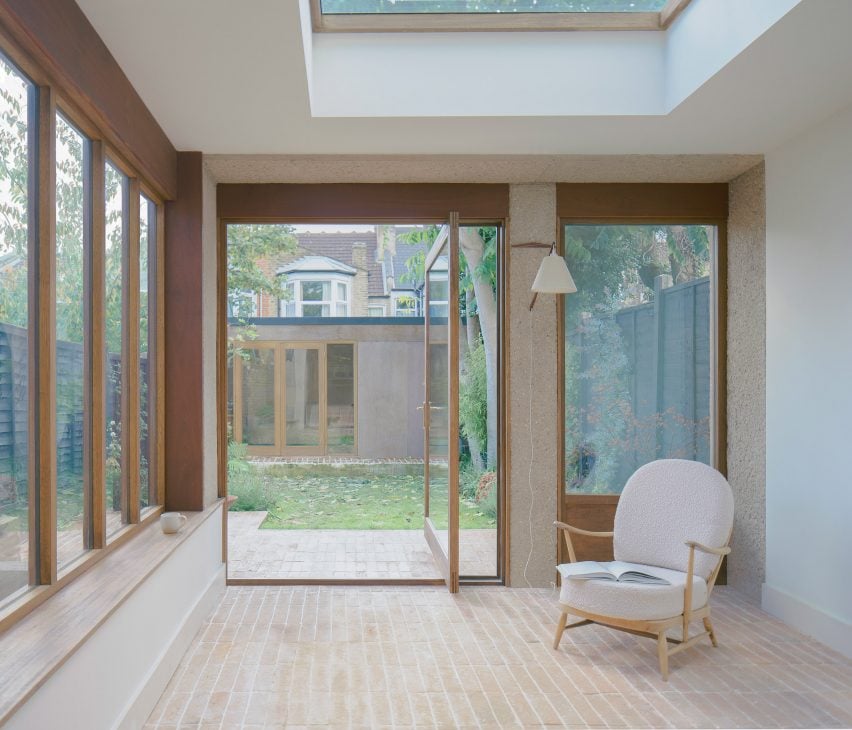
Cast House belongs to a young couple with a newborn baby and a pet dachshund.
The new layout aims to provide them with practical spaces that can be used in different ways, for hosting guests, working from home or downtime.
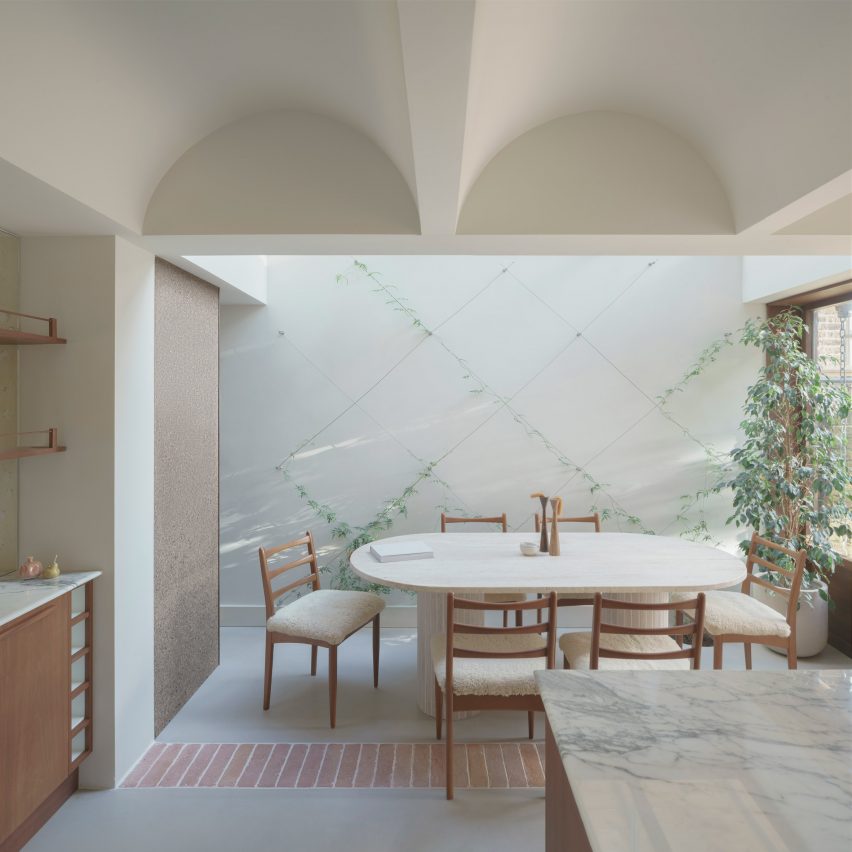
Changes in ceiling height and floor level subtly divide three zones.
The kitchen is more intimate, with the vaulted ceiling overhead, while the adjacent dining space is more generously proportioned, with a skylight bring in plenty of daylight from above.
Three steps down is a flexible space at the same level as the garden. A large pivoting glass door provides access to the terrace beyond.
"The layout was intended to create small pockets that one can nestle into," said Allan.
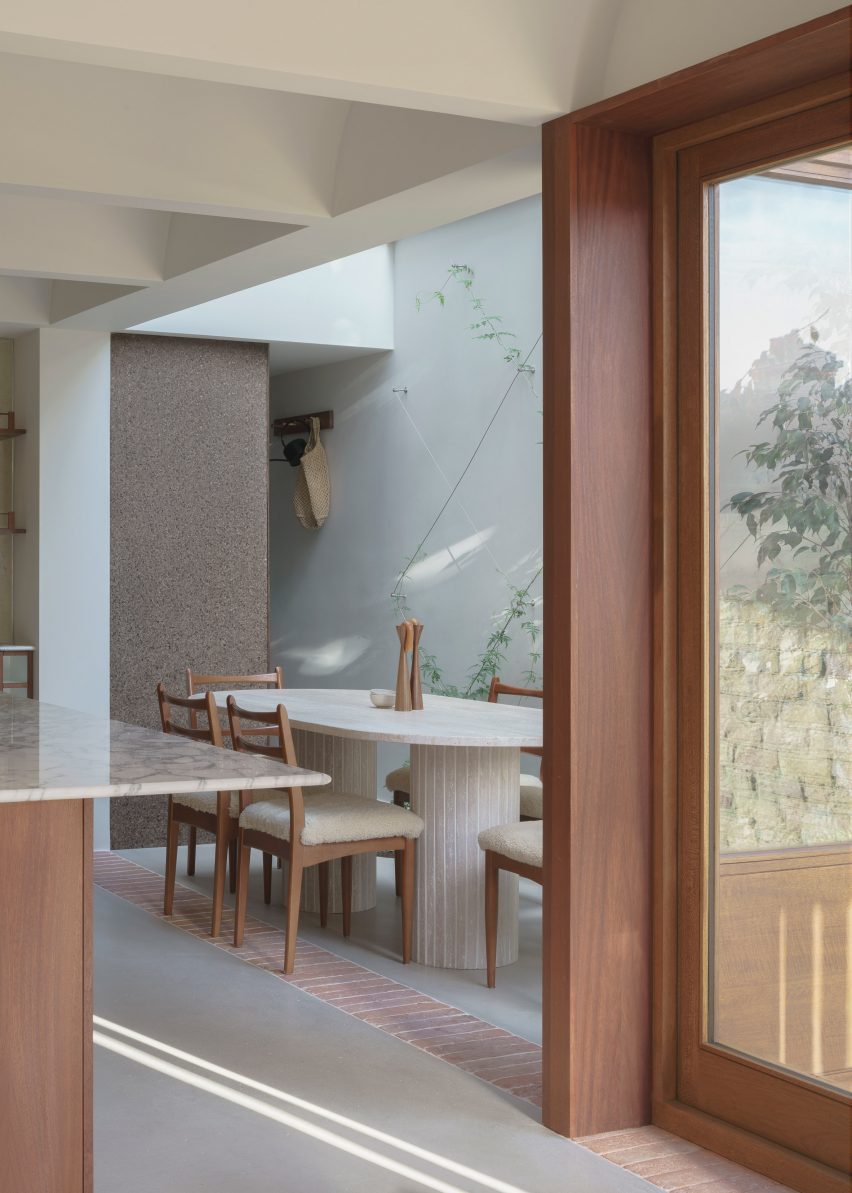
The name Cast House refers to the subtly brown-toned concrete elements, which the architect said were constructed using a pigmented eco-cement.
Exposed both inside and out, these simple columns give the structure a sense of solidity.
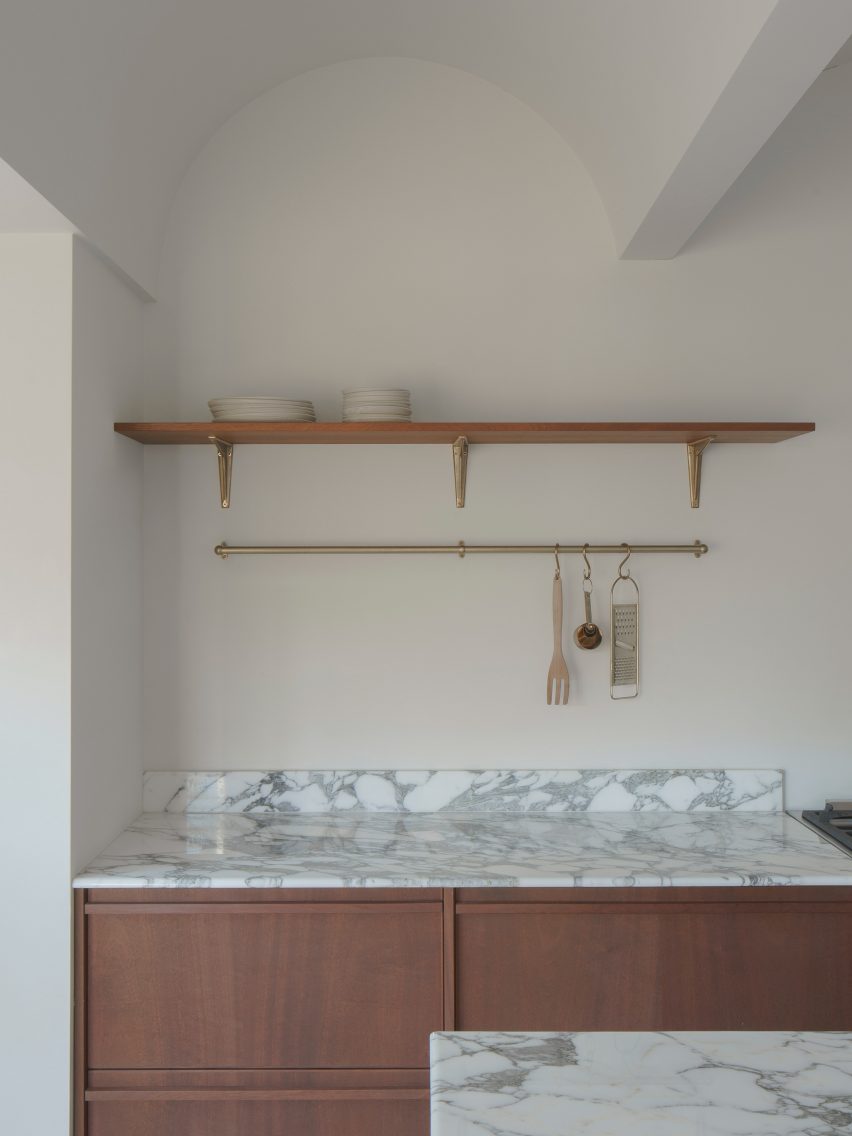
Similar earthy tones feature elsewhere, in the stained timber joinery, brickwork flooring, clay plaster wall finishes and a cork feature wall.
"We wanted to use materials that would add warmth to the interior," said Allan.
"The orientation of the house allows the sun to flood the extension at all hours of the day, which helps the materials capture the light and change throughout the day."
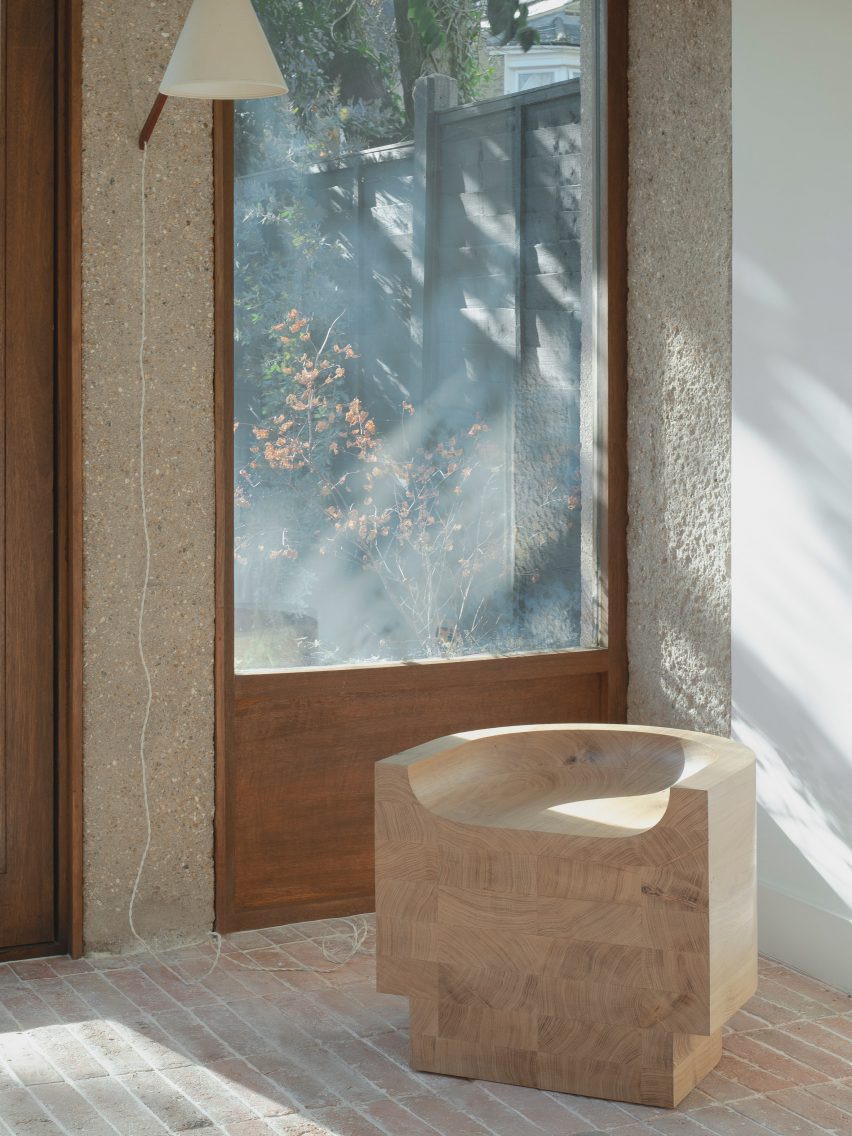
EBBA is a newly established practice, with recent projects including a warehouse apartment and the Construction Skills School at London's Olympic Park.
Cast House continues the studio's ethos of "finding ways of making more with less". The project also involved refurbishing the rest of the house, in collaboration with interior designer Anahita Rigby.
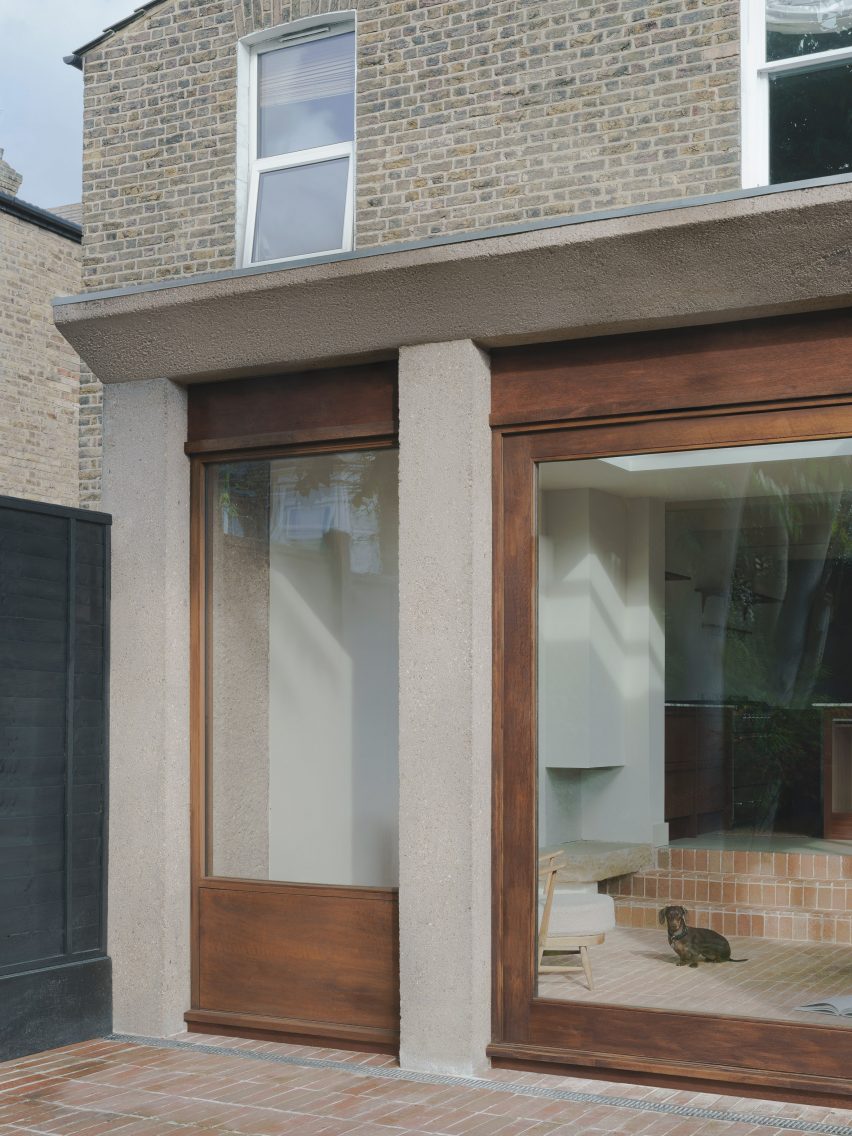
The extension is completed with an addition by its owners, one of whom works as an interior design stylist. The couple installed a criss-crossing wire grid on one wall, providing a support system for climbing plants.
"Both are keen gardeners and big believers of having nature throughout the home," added Allan. "It is a finishing touch they have been working towards since they moved in."
The photography is by Nick Dearden.