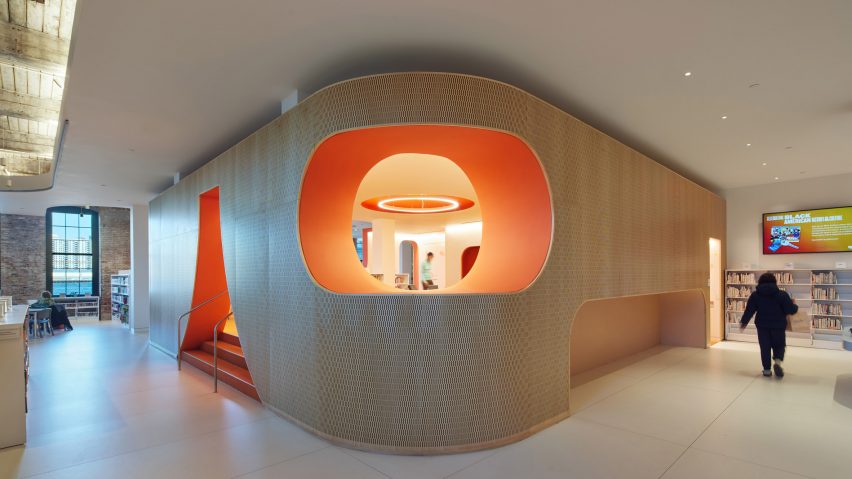
WORKac blends old and new at Adams Street Library in Brooklyn
Sculptural walls and tangerine hues feature in a public library by New York studio WORKac that is housed in a former torpedo factory.
Adams Street Library is the first new branch established by the Brooklyn library system in more than 20 years.
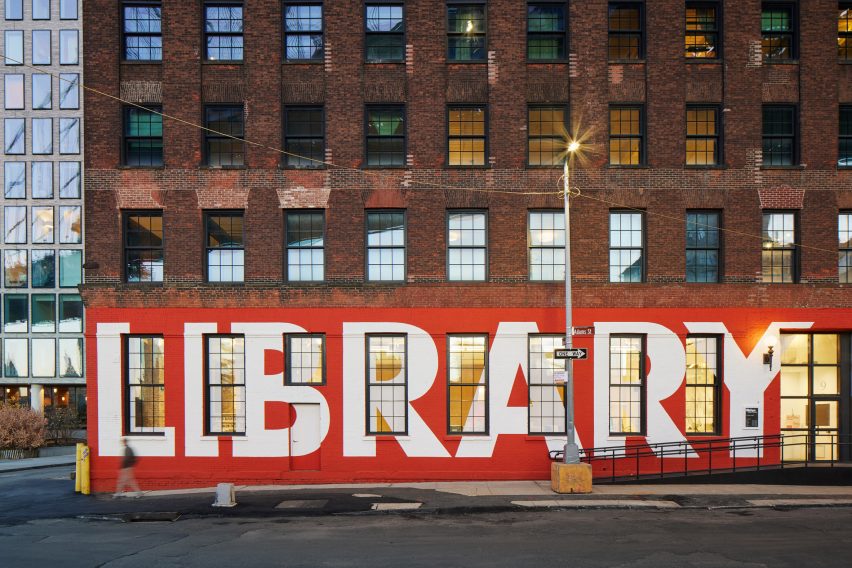
Situated along the East River under the Manhattan Bridge, the library is within a historic district in the Dumbo neighbourhood. It is housed in a 1901, multi-storey building that was once a torpedo factory, and later, a recycling facility.
The building now contains apartments and commercial spaces, along with the 6,500-square-foot (604-square-metre) library, which occupies a portion of the ground level.
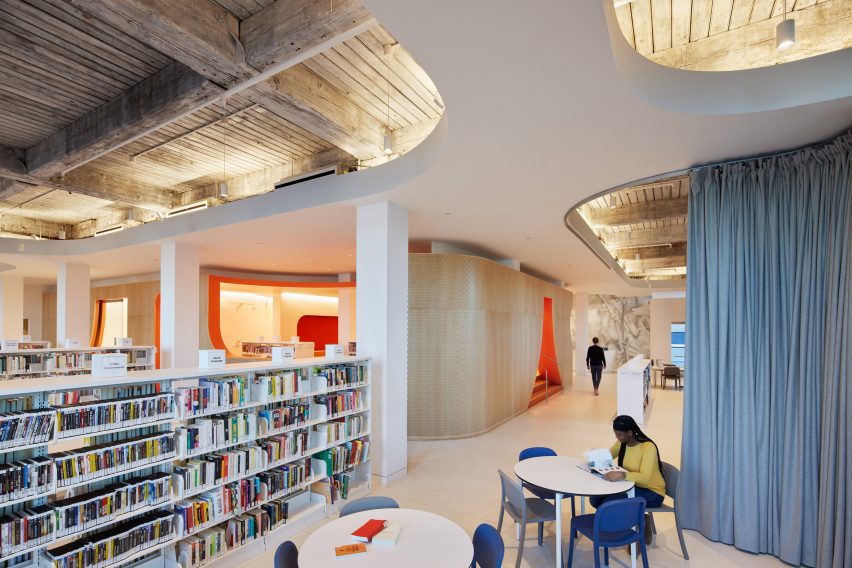
"The design takes inspiration from this layered history," said local studio Work Architecture Company, known as WORKac.
"The dialogue between old and new continues throughout the space."
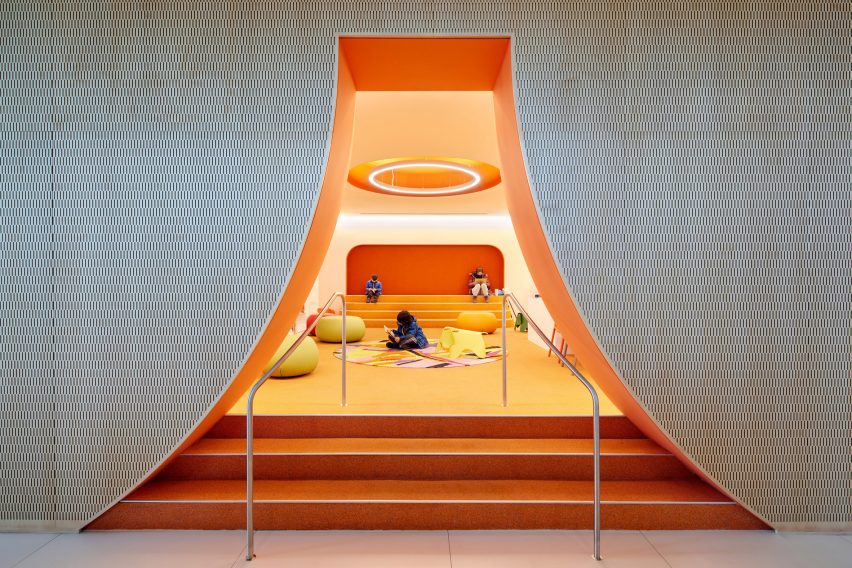
The original, brick perimeter walls – which have weathered over time – were left exposed. The entrance is marked with a red and white super-graphic that reads LIBRARY.
"This sign was approved by the Landmarks Commission, who noted its creative use of the precedent set by historic painted signs in the neighbourhood," the team said.
"Visible from across the East River, it gives a clear identity and invitation to this vital public amenity."
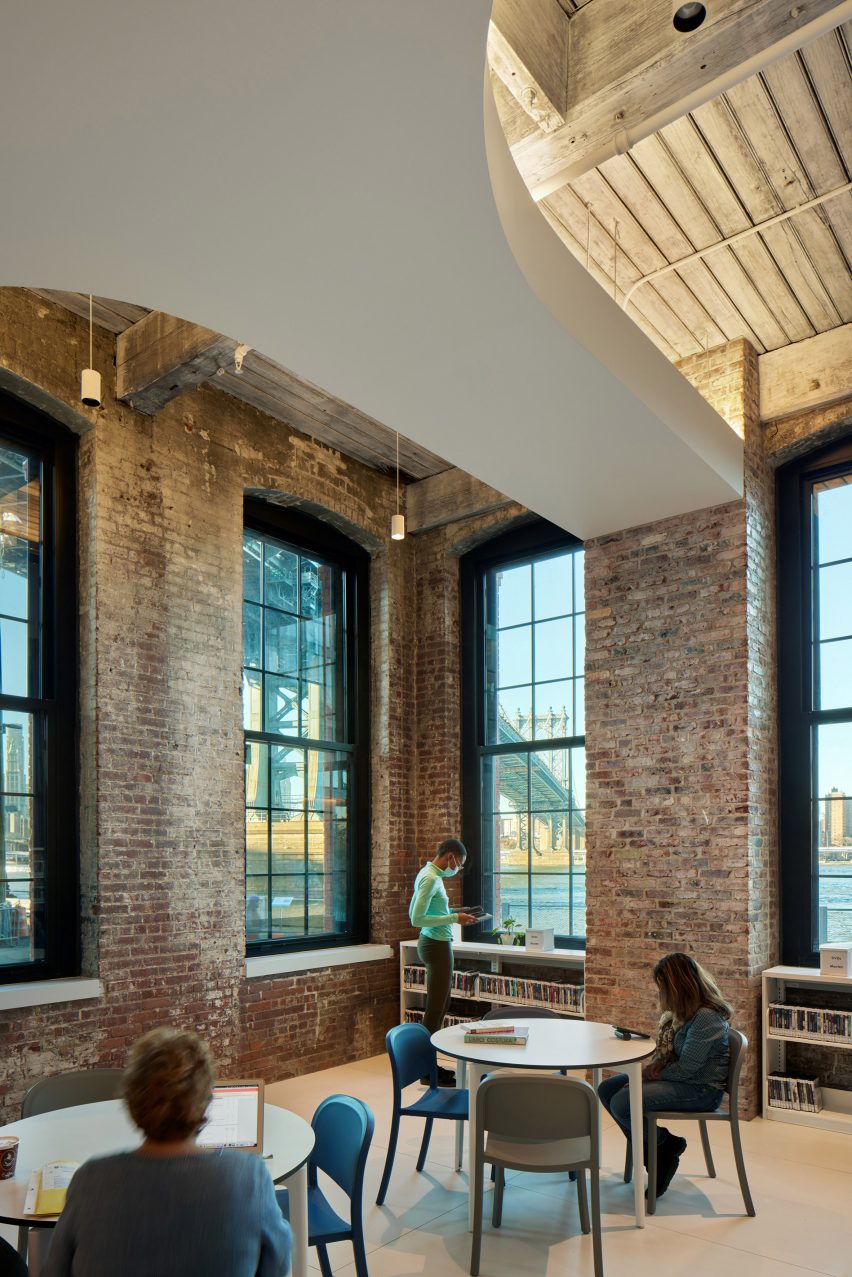
Within the library, historic elements are mixed with contemporary features. Tall, 15-foot (4.6-metre) windows bring in daylight and afford views of the surroundings.
In several areas, patinated brick is contrasted with pixelated, nature-themed murals. Overhead, a heavy timber ceiling was left visible through curved openings.
Spaces are organized around a central pavilion with sculptural walls made of medium-density fibreboard with a maple veneer. A custom pattern was created via CNC milling.
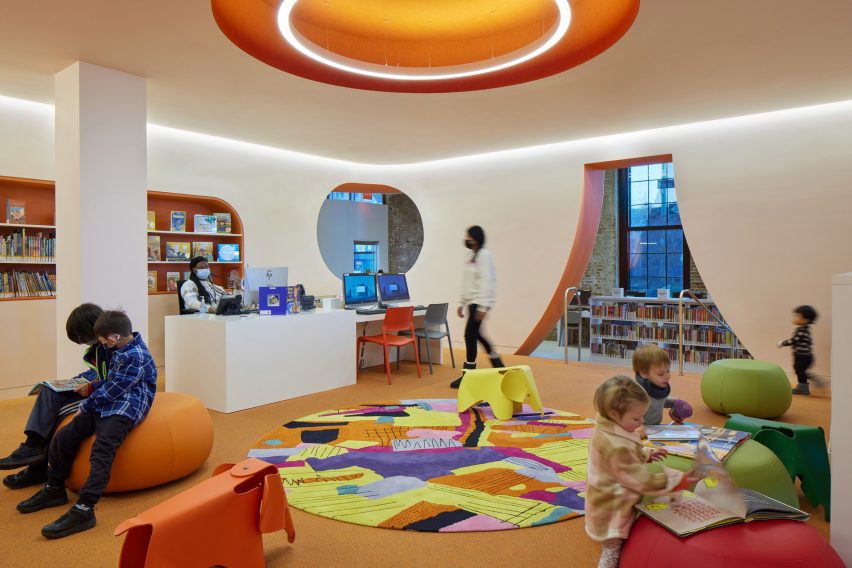
The enclosure features curvaceous openings and niches for book storage and stroller parking.
Within the pavilion is a children's area with bright orange hues, steps for sitting and playing, and space for storytime. This zone is slightly elevated, enabling youngsters to peer out over the main reading room and look toward the river and Manhattan skyline.
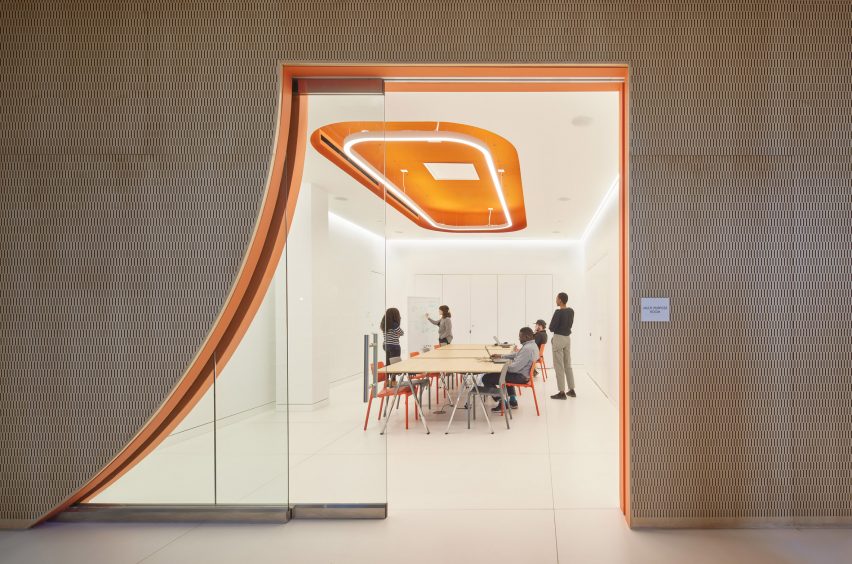
Beyond the central pavilion, there is an assortment of spaces and programming geared toward teen and adult patrons.
Among them are open reading areas fitted with tables with built-in charging stations, and two multipurpose rooms with stackable chairs, foldable tables, whiteboards and kitchenettes.
Additional areas include gender-inclusive bathrooms and a staff zone.
The building serves residents of Dumbo, along with Vinegar Hill and a large public housing project called the Farragut Houses.
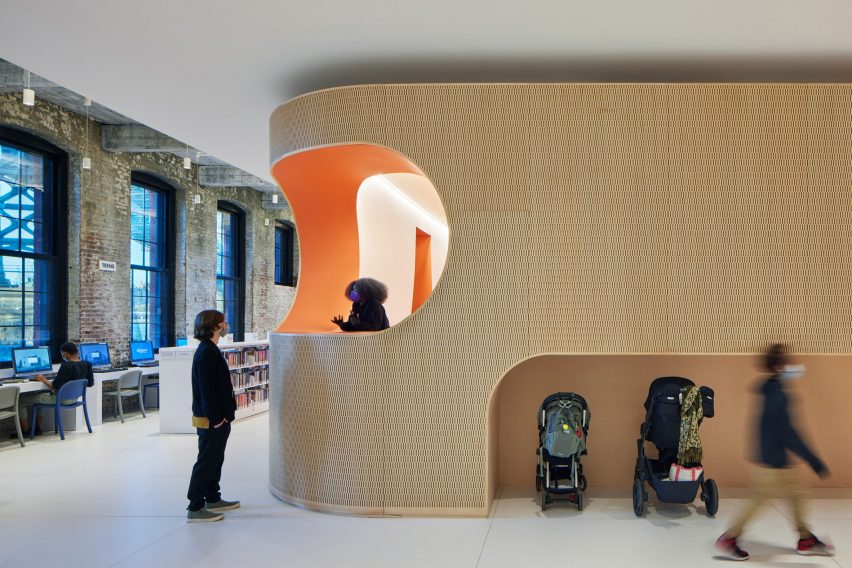
The design was influenced by extensive community outreach led by the architects.
The library was designed to put "children at its centre" based on community feedback, which "indicated that children's spaces and programming were lacking – and important – to residents across the diverse neighbourhoods," the team said.
Other libraries in New York City include the art-deco-style Brooklyn Central Library, which was recently revamped by Toshiko Mori, and the Steven Holl-designed Hunters Point Library in Queens, which features large, irregularly shaped windows.
The photography is by Bruce Damonte.
Project credits:
Architect: WORKac
Architecture team: Amale Andraos and Dan Wood (principals), Evgeniya Plotnikova and Troy Lacombe (project architects), Wuyahuang Li (design lead), Zahid Ajam, Nevin Blum, Ania Yee-Boguinskaia, Giorgia Cedro, Leslie Dougrou, Kelly Lee
Structural engineering: LERA
MEP: DOSE Engineering
Lighting: Tillotson Design Associates
Graphics: Linked By Air
Contractor: Shawmut Design & Construction
Code: CCBS Consultants
AV/IT: Cerami
Cost: Costrak Consulting