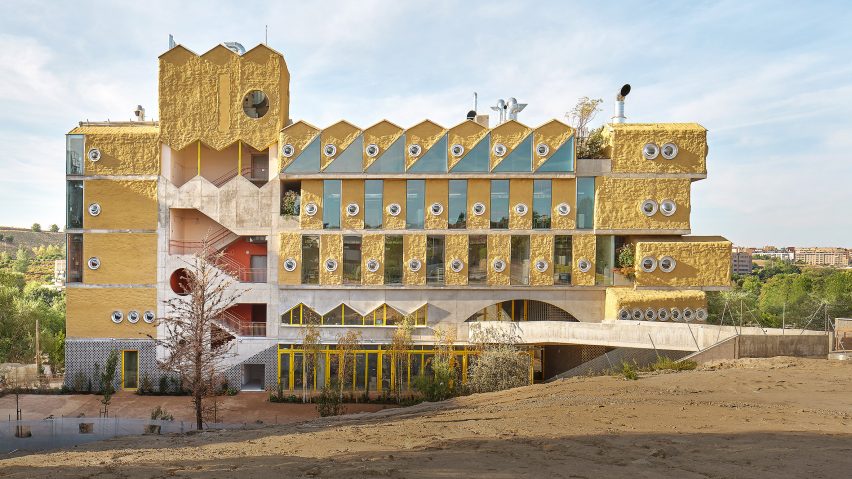
Andrés Jaque designs Reggio School "to become a multiverse"
Spanish architect Andrés Jaque's Office for Political Innovation has completed a school near Madrid that aims to be as colourful and playful as a child's imagination.
Located in Encinar de los Reyes, on the northern outskirts of the Spanish capital, Reggio School is a six-storey building featuring cork walls, concrete arches, porthole windows and zigzagging roofs.
Inside, classrooms and other teaching spaces are interspersed with indoor gardens.
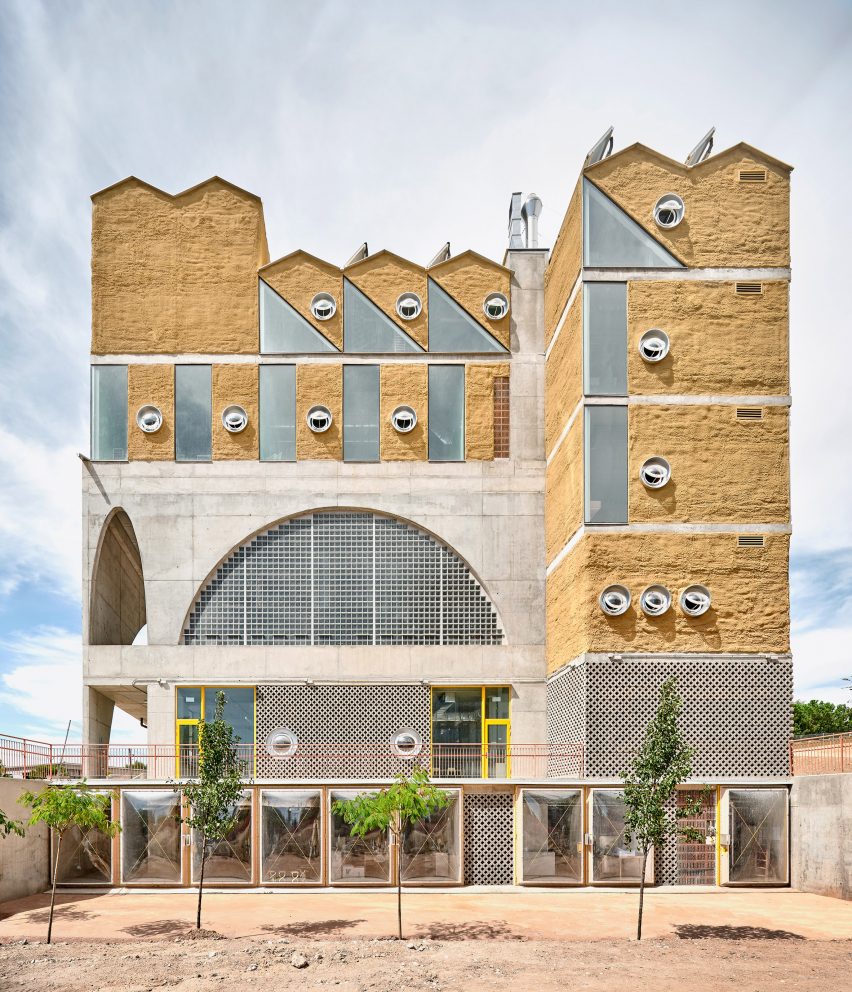
Jaque – who is dean of Columbia University's Graduate School of Architecture as well as the founder of New York-based Office for Political Innovation – describes it as "a complex ecosystem" for education.
"Avoiding homogenisation and unified standards, the architecture of the school aims to become a multiverse where the layered complexity of the environment becomes readable and experiential," the studio said.
"It operates as an assemblage of different climates, ecosystems, architectural traditions and regulations."
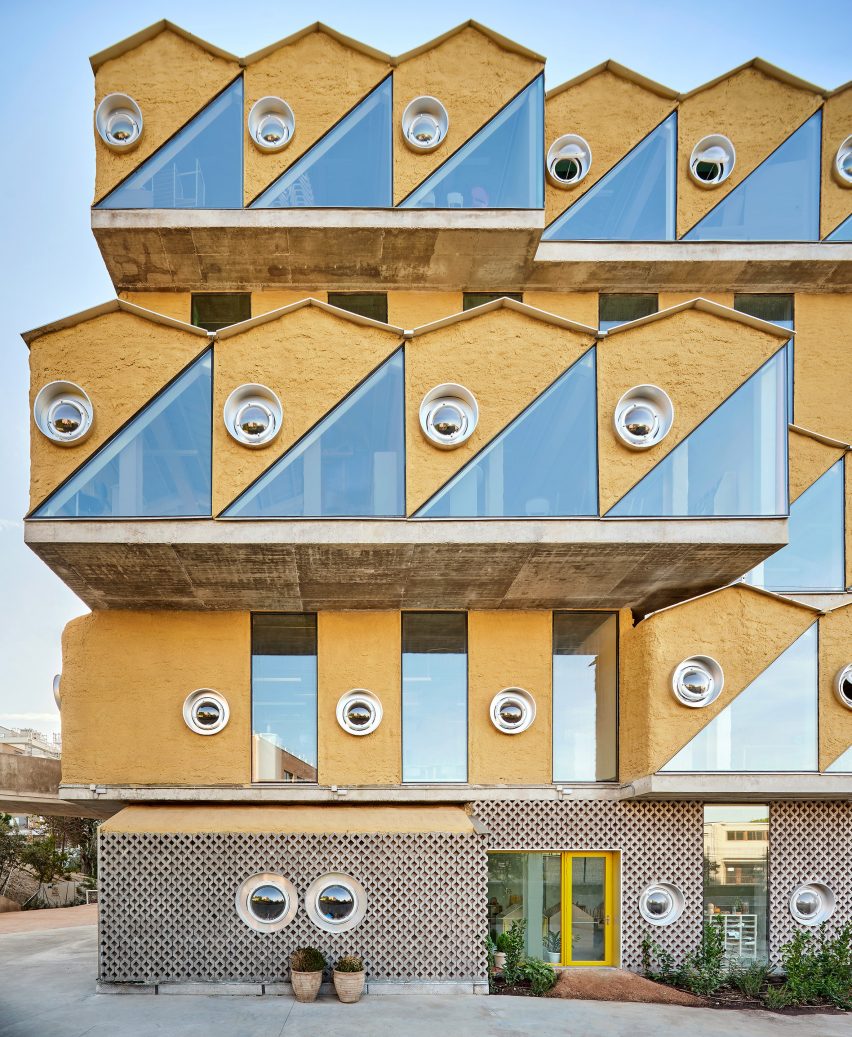
The Reggio school model was pioneered in Reggio Emilia, northern Italy, where a series of preschools promote child-led rather than adult-dictated forms of learning.
Based on a concept developed in the 1940s by educator Loris Malaguzzi, these schools offer more scope for creativity and imagination than traditional learning environments.
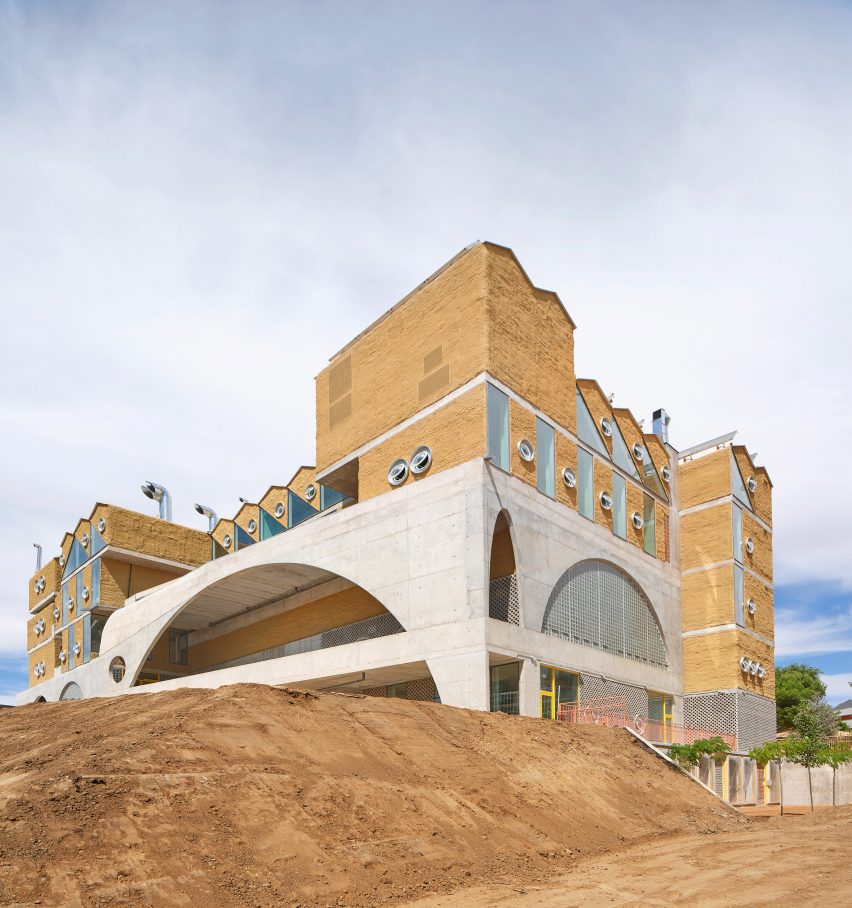
Office for Political Innovation, led by principal Roberto González García, has brought the same kind of thinking to architecture.
To create spaces that fully support this method of education, the building is organised as a mini vertical city. Each level has a different feel and the age of pupils increases as you move up.
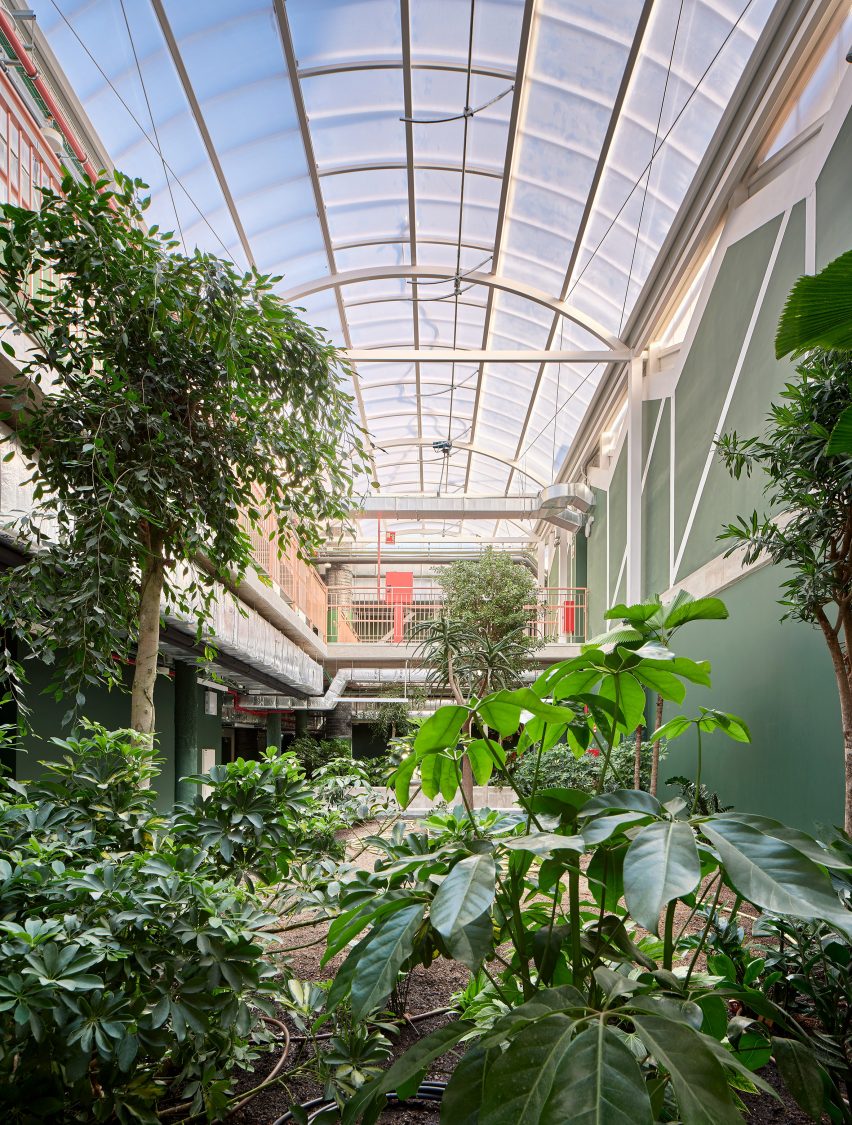
"This distribution of uses implies an ongoing maturity process that is translated into the growing capacity of students to explore the school ecosystem on their own and with their peers," said the architects.
Ground and first-floor rooms are designed to interact with the landscape, with some partially submerged in the earth.
On the two intermediate floors, rooms are organised around an eight-metre-high hall. This open-air space functions as both a social plaza and a space where children learn about nature.
The two upper levels feature classrooms interspersed around an atrium greenhouse and various indoor gardens, which are filled with plants thanks to reclaimed water and soil tanks located below.
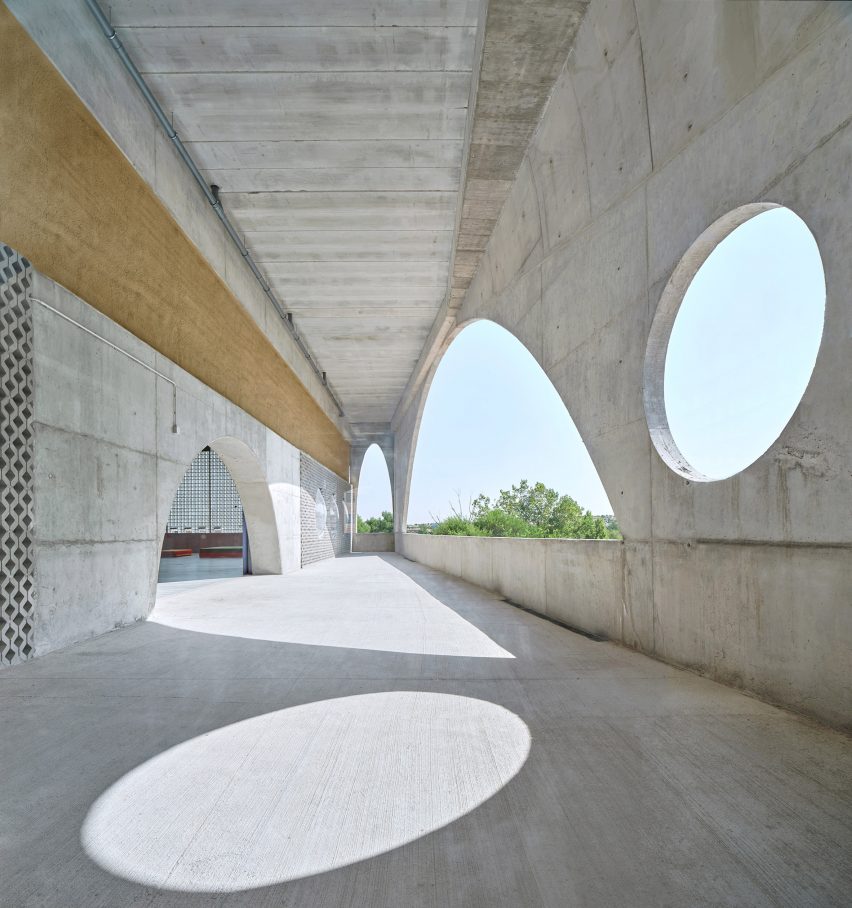
Sustainability played a key role in shaping the building's design aesthetic, but also keeping costs low.
A minimal-waste approach led to service pipes, ducts, wires and grilles being left exposed rather than concealed.
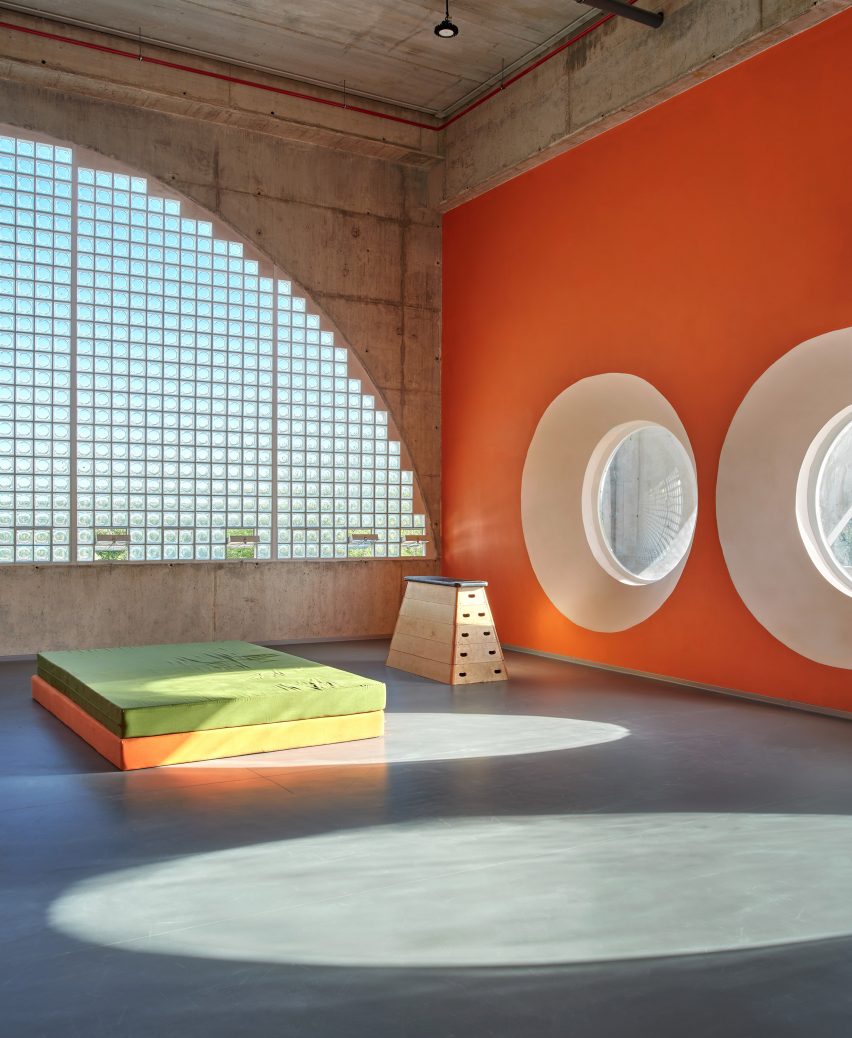
Instead of doubling up on exterior cladding and thermal insulation, cork – an entirely natural material – serves both purposes, covering 80 per cent of the building volume.
The building volume is also highly efficient, thanks to both its multi-level layout and an optimised structural arrangement calculated by engineer and researcher Iago González Quelle.
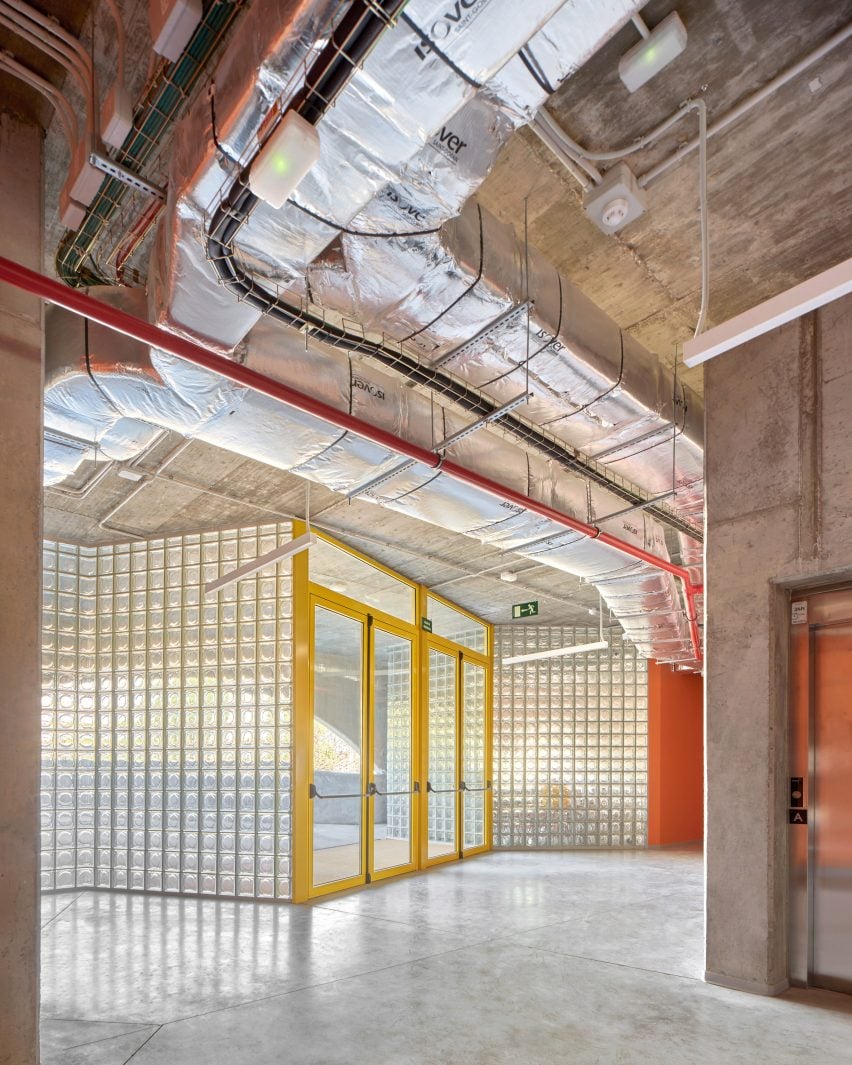
Office for Political Innovation describes the approach as "thinning, skinning and making fluffy".
"The overall amount of material used in the facades, roofs and interior partitions of the building has been reduced by 48 per cent just by replacing a big part of the construction by simple strategies or thermal insulation and mechanical systems distribution," it said.
"The result presents a naked building where the non-edited visibility of its operating components defines its aesthetics."
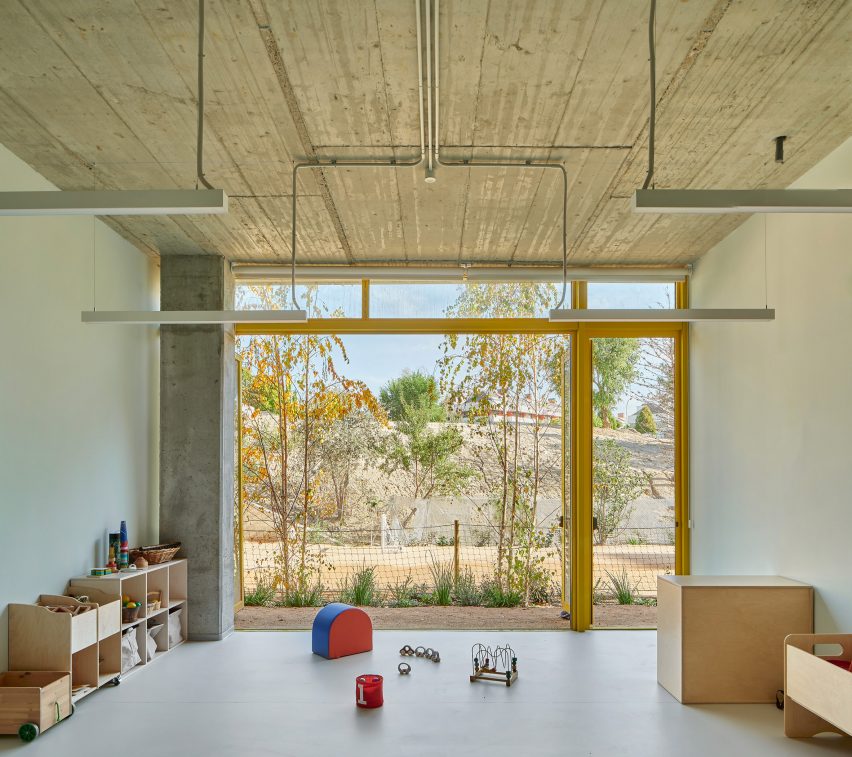
Jaque is known for his experimental approach to architecture, as seen in projects like the Never Never Land House in Ibiza and the Cosmo installation in the MoMA PS1 courtyard in New York.
Reggio School is his studio's largest built work to date.
The ambition is for the building to redefine the concept of a sustainable school, looking beyond the building fabric to the types of uses and activities it facilitates.
The photography is by José Hevia.
Project credits:
Architects: Andrés Jaque/Office for Political Innovation
Team: Roberto González García, Luis González Cabrera, Alberto Heras, Ismael Medina Manzano, Jesús Meseguer Cortés, Paola Pardo-Castillo, Rajvi Anandpara, Juan David Barreto, Inês Barros, Ludovica Battista, Shubhankar Bhajekar, Elise Durand, Drishti Gandhi, Maria Karagianni, Bansi Mehta, Alessandro Peja, Meeerati Rana, Mishti Shah, Saumil Shanghavi
Structural engineering: Qube Ingeniería de Estructuras
Services engineering: JG Ingenieros
Quantity survey (project): Dirtec Arquitectos Técnicos
Ecology and edaphology: Mingobasarrate
Project management: Ángel David Moreno Casero, Carlos Peñalver Álvarez, Almudena Antón Vélez