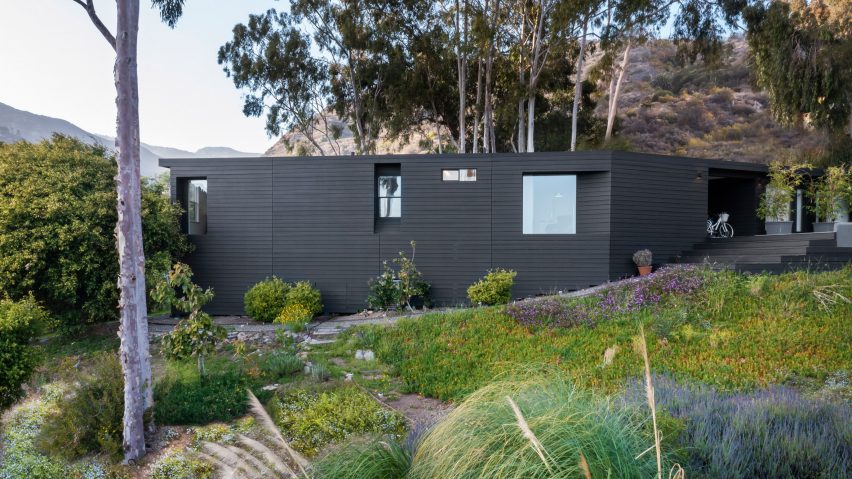Dezeen's Houses of the month roundup for December features a renovated family home in southern California and a London dwelling clad with cork.
Our new Houses of the month series collects five of the most popular residences featured on Dezeen each month, highlighting current trends in residential architecture and helping designers and homeowners plan their own projects.
December's list includes a holiday home in Mexico, a coastal cabin in Sweden and a brick-and-concrete house in the Belgian countryside.
Here are Dezeen's top five houses from December 2022:
Highgrove House, USA, by Lorcan O'Herlihy
Nestled among a cluster of trees on a Malibu hillside is Highgrove House, renovated by California architect Lorcan O'Herlihy, founder of the studio LOHA, along with his wife Cornelia.
The couple transformed the neglected 1990s house into a family residence with mountain views, covering the original fibre-cement siding with a grey wooden rain screen that reduces solar heat gain and emphasises the building's crisp, rectilinear form.
Find out more about Highgrove House ›
Villa Petricor, Mexico, by CO-LAB Design Office
A series of arched openings are intended to create a sense of fluidity throughout Villa Petricor, a holiday home in the beach town of Tulum.
Mexican studio CO-LAB Design Office built the concrete house around several clusters of trees, seeking to make occupants feel connected to the lush surroundings.
Find out more about Villa Petricor ›
The disruption caused by the coronavirus lockdowns forced architecture studio Polysmiths to think beyond conventional building materials such as concrete, plasterboard and plywood when designing this home in east London.
Instead, project architect, client and developer Charles Wu opted for cork panels to clad internal and external surfaces, while also using locally sourced timber and lime plaster.
Find out more about Cork House ›
House Tjurpannan, Sweden, by HelgessonGonzaga
Stockholm studio HelgessonGonzaga coated this dark timber cabin in the Tjurpannan coastal nature reserve with tar to reference nearby boathouses and jetties.
The simple 90-square-metre structure features full-height glazing along both of its longer sides, providing the living spaces and bedroom with double-aspect views of the surrounding landscape and access to sheltered wooden terraces.
Find out more about House Tjurpannan ›
House Be, Belgium, by A2o architecten
House Be was designed by Hasselt-based practice A2o architecten to have a "rough but refined" character, thanks to board-marked concrete and exposed brickwork.
Set amid a large garden landscaped by BURO Landschap, the house is comprised of three main elements – a glazed "garden room", a bedroom and office block and a separate guest annex, all united by covered paths.
Find out more about House Be ›

