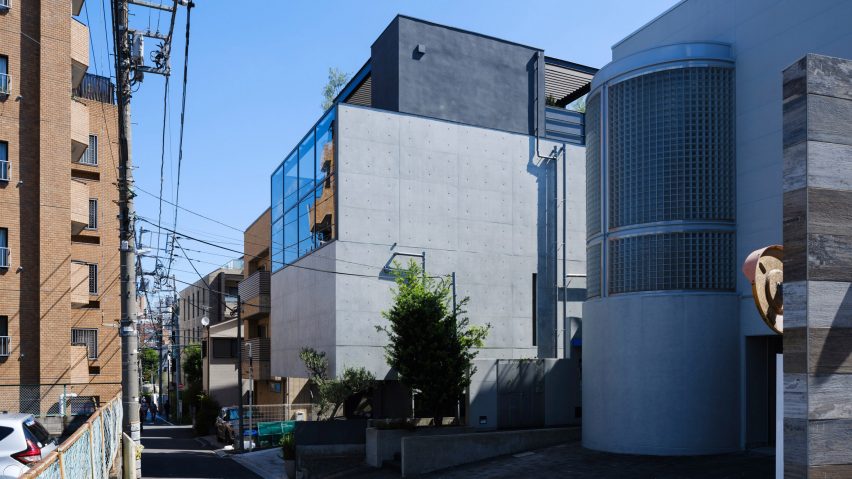
Apollo Architects & Associates designs Tokyo home that blurs indoor and outdoor spaces
Japanese studio Apollo Architects & Associates has completed Esprit House, a home in Tokyo with a blocky concrete form elevated on piloti above a garage space.
Designed for a client who works in landscaping, the three-storey dwelling was created by local practice Apollo Architects & Associates to explore the home as somewhere that is both private and "open to the public sphere".
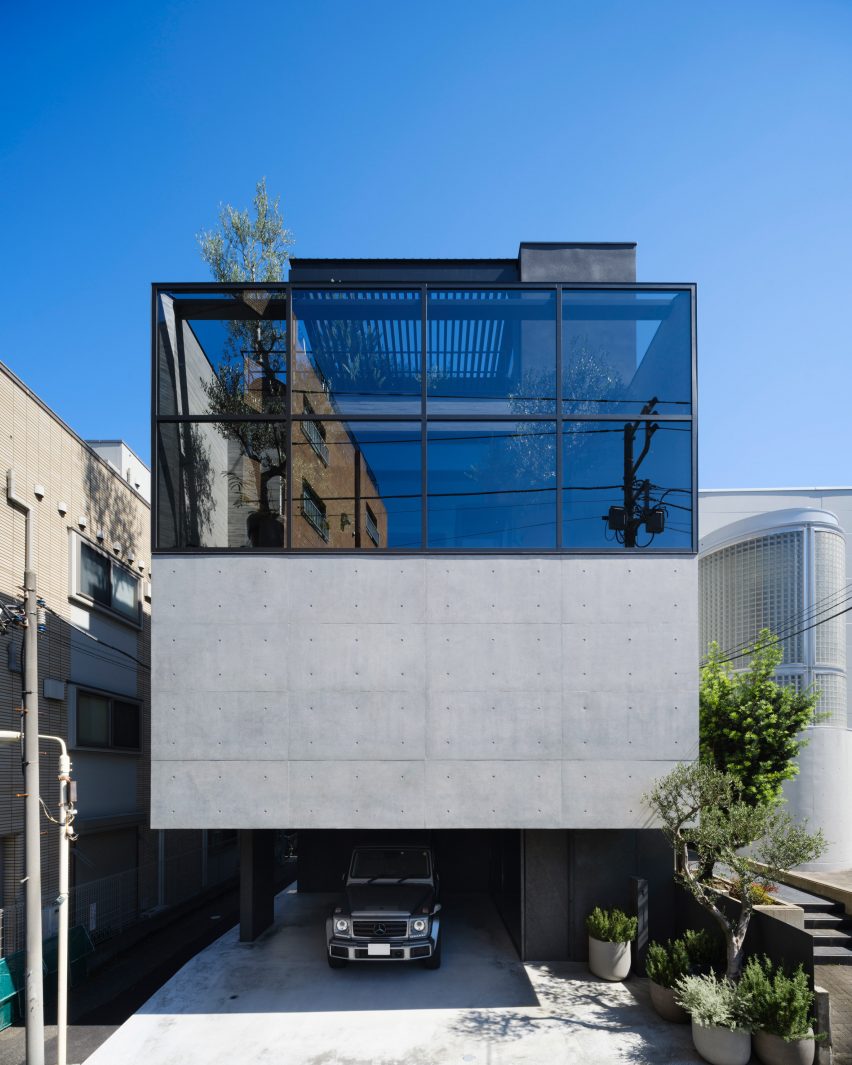
"In the work-from-home era, comfortable living environments and intermediary areas linking interior and exterior [are] increasingly in demand," said the practice.
"Perhaps the most sought-after characteristics of future homes will be a joy-de-vivre spirit that allows residents to migrate freely between indoor and outdoor spaces," it continued.
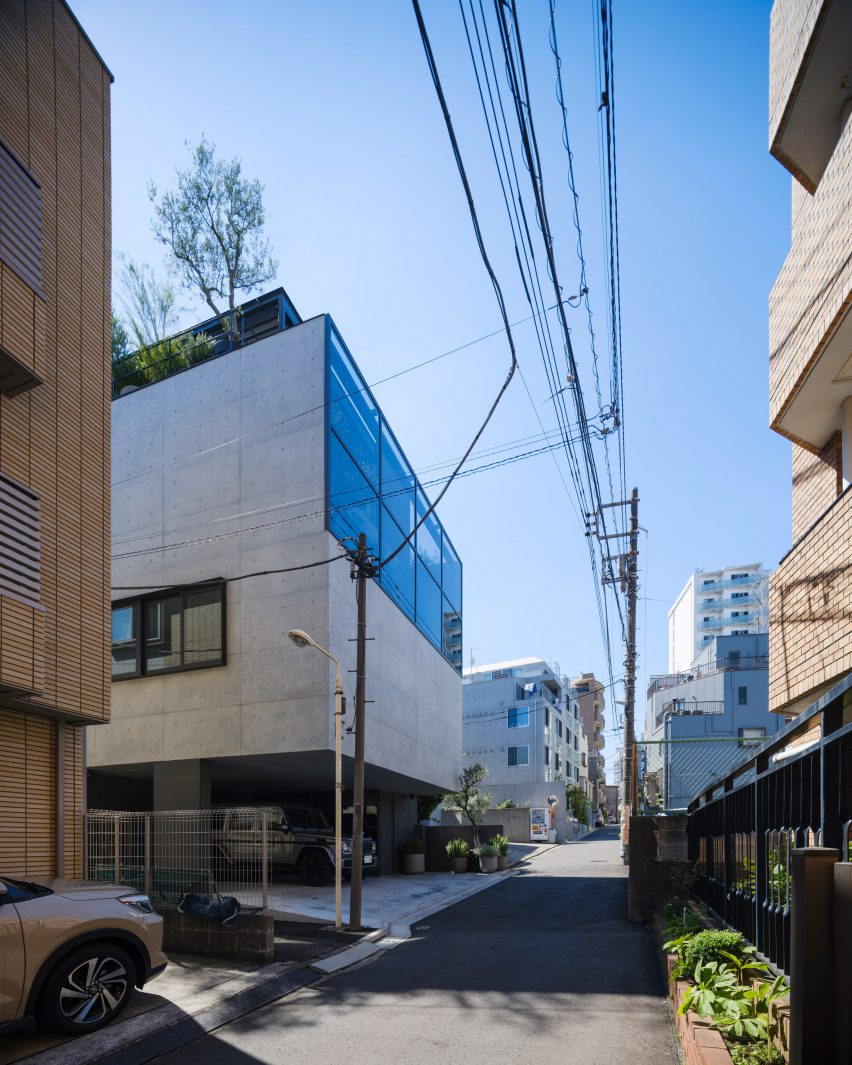
Both inside and out, the project contrasts bright, open-air spaces with more enclosed ones, reflected by the exterior contrast of austere, exposed concrete and a large area of glazing that reveals the interior to the street.
Entering a narrow space alongside the ground-floor garage and gym, a staircase leads up to the first floor where three bedrooms sit in the most enclosed area of the home, wrapped by concrete walls with carefully-placed openings.
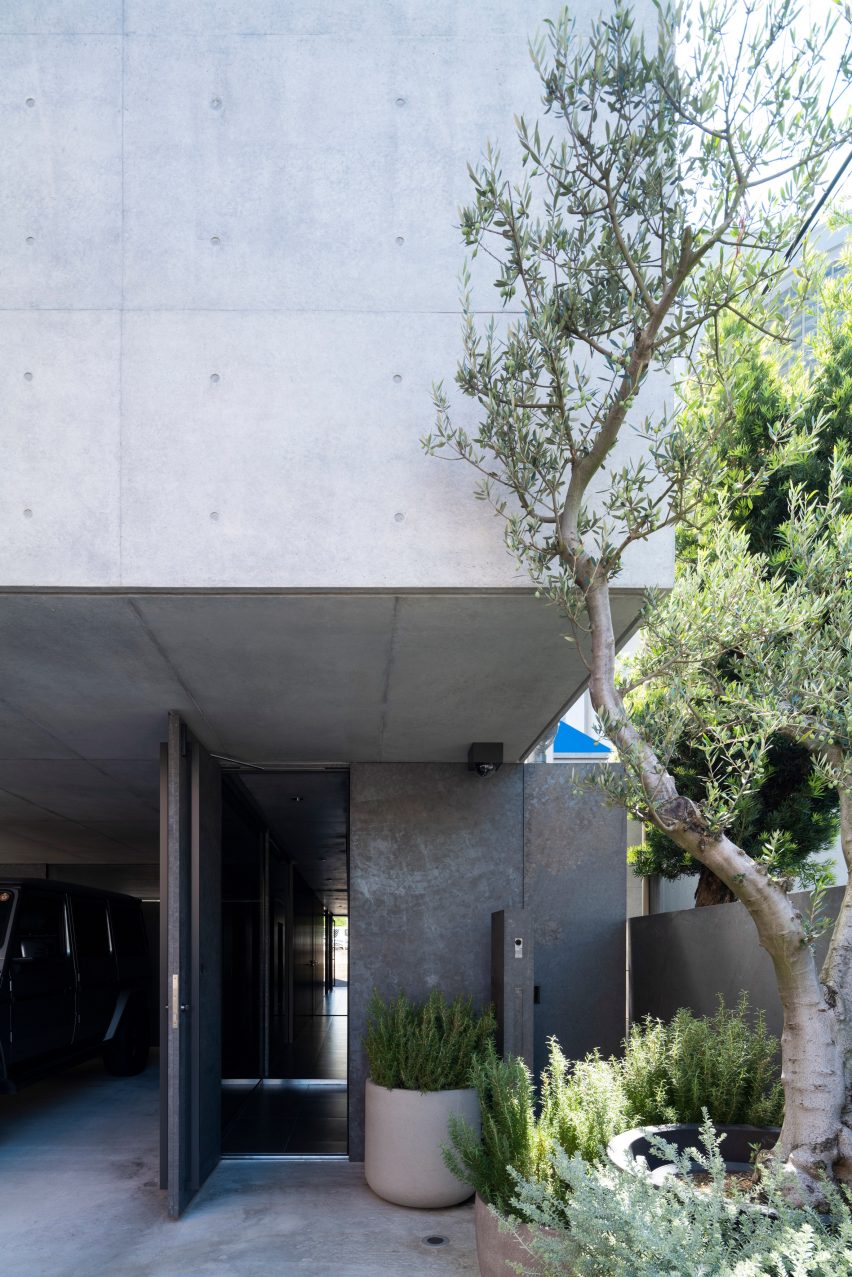
"Other than the open chef's kitchen, functional elements such as the storage areas, kitchen, elevator, bathroom and stairwell are concentrated along walls running lengthwise through the house, resulting in a minimalistic, tube-shaped space," said the practice.
A large living, dining and kitchen area opens onto a balcony sandwiched between full-height sliding glass doors and the glass facade, planted with trees that extend above the home's roofline.
On the roof, a large terrace with an additional table, seating area and outdoor kitchen is surrounded by trees and sheltered beneath a metal pergola.
"Linking indoor and outdoor living spaces and enclosing them with greenery results in a serene atmosphere that is private while still offering attractive views," added the practice.
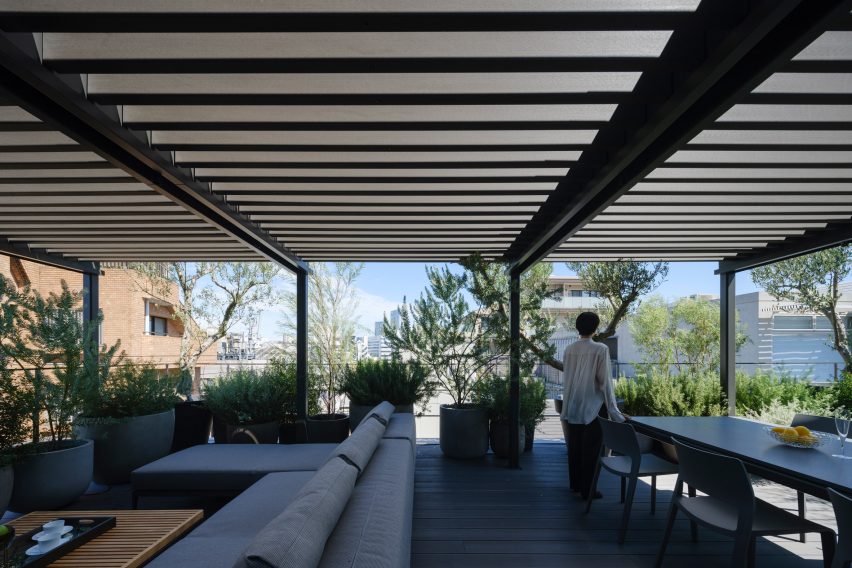
The interior of the living space has been finished with a dark palette of tiled grey floors, and wood-lined ceilings and walls with large areas of built-in storage.
Areas of exposed concrete have been left visible in the lower spaces of the home, while simple wall finishes and wooden floors bring a warmer feel to the bedrooms.
Flooded with light from the full-height windows during the day, at night concealed strips of lighting bring an atmospheric feel to the interiors.
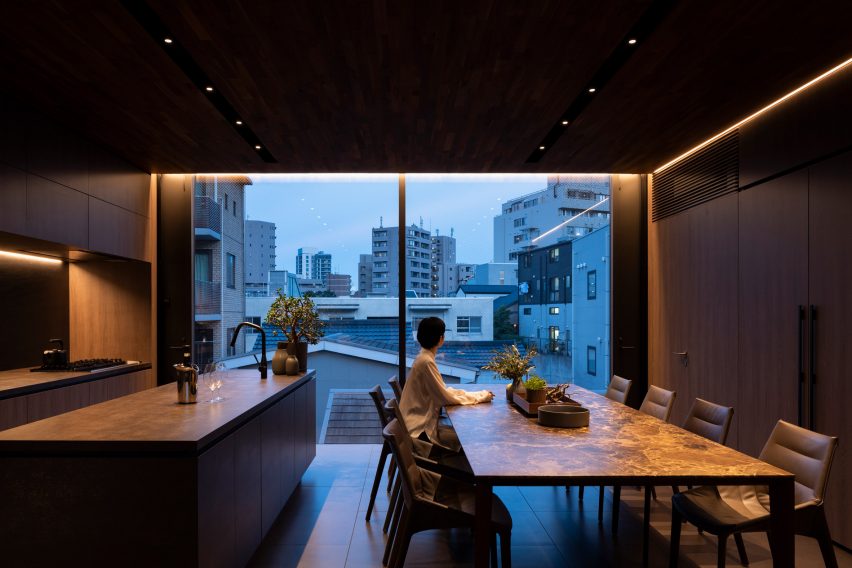
Apollo Architects & Associates is based in Tokyo and was founded in 2000 by Satoshi Kurosaki.
The studio's previous projects include a home in Tokyo arranged around a series of hidden courtyards, and a minimalist home squeezed onto a narrow site just 1.4 metres wide.
The photography is by Masao Nishikawa.
Project credits:
Architecture: Apollo Architects & Associates
Structural engineer: Motoi Nomura Structures
Facility engineer: Naoki Matsumoto
Lighting design: Ripple design
Construction: Kobo Co., Ltd.